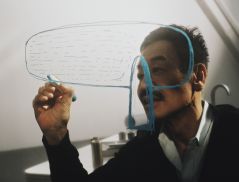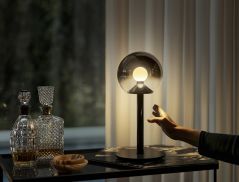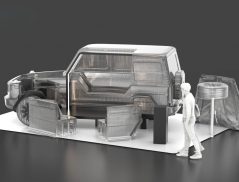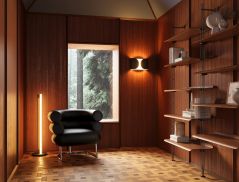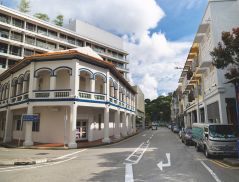
The best architects and designers are able to create offices that function well and embody the ethos of their clients’ brands. But shifting office practices, especially after the Covid-19 pandemic, has revolutionised the typology altogether. While remote working has been accepted to different degrees by various offices, the general consensus is that aside from efficiency, office spaces more than ever need to consider staff wellbeing and a sense of ownership. Designing for collaborative work and interaction are also priorities. Here, we feature three office projects that tackle the discourse.
___
L Architects - 15 x3
L Architects’ founder, Lim Shing Hui, describes her workspace as a “micro architectural office”. The small footprint of 3m in width and 15m in length presented the interesting challenge of reimagining the traditional office for four staff including Lim, as well as two interns. It aims to merge “concepts of a studio and intimate dining space in order to fulfil programmatic resourcefulness”.
One drives through a tree-lined neighbourhood, enters a nondescript industrial building and walk through whitewashed corridors before entering this warm, tactual world reflecting the studio’s material-led ethos.


How did you work with the parameters of the original space?
In typical industrial estates, we would likely be facing another industrial building but this unit’s view is unique as it looks out to a landed housing estate with very tall, matured Angsana trees. When I saw it two years ago, I was very certain that it would be a very good place for our studio.
To benefit from constant good natural sunlight and verdant views out to the trees, we placed a 3m-long worktable nearest to the window. The [free] plan allows the external scenery and natural light to penetrate every corner while promoting a sense of openness. The transparency also fosters communication and collaboration among staff.

Can you expound on the office’s lighting design?
Opting for an economical yet elegant solution to illuminate the space, we designed two over-sized pendant lights above the tables for work and discussions. The dichotomy of being in the midst of low-rise pitched roof houses and industrial buildings became meaningful inspiration, where the lampshade takes on a pitched roof profile, drawing reference to the terracotta roofs [of the houses]. The enlarged ‘roof’ takes on another layer of meaning where everyone is working towards a singular goal of being ‘under one roof’.
Being an industrial material, corrugated zinc sheet addresses the industrial context. Functionally, we realised the zinc sheet would refract both natural and artificial light, illuminating the table well. The kitchen wall lamp also uses a zinc sheet but takes on a different permutation; small insertions at the top allow the sheet to bend upwards, revealing a warm glow that softly illuminates the limestone kitchen top.
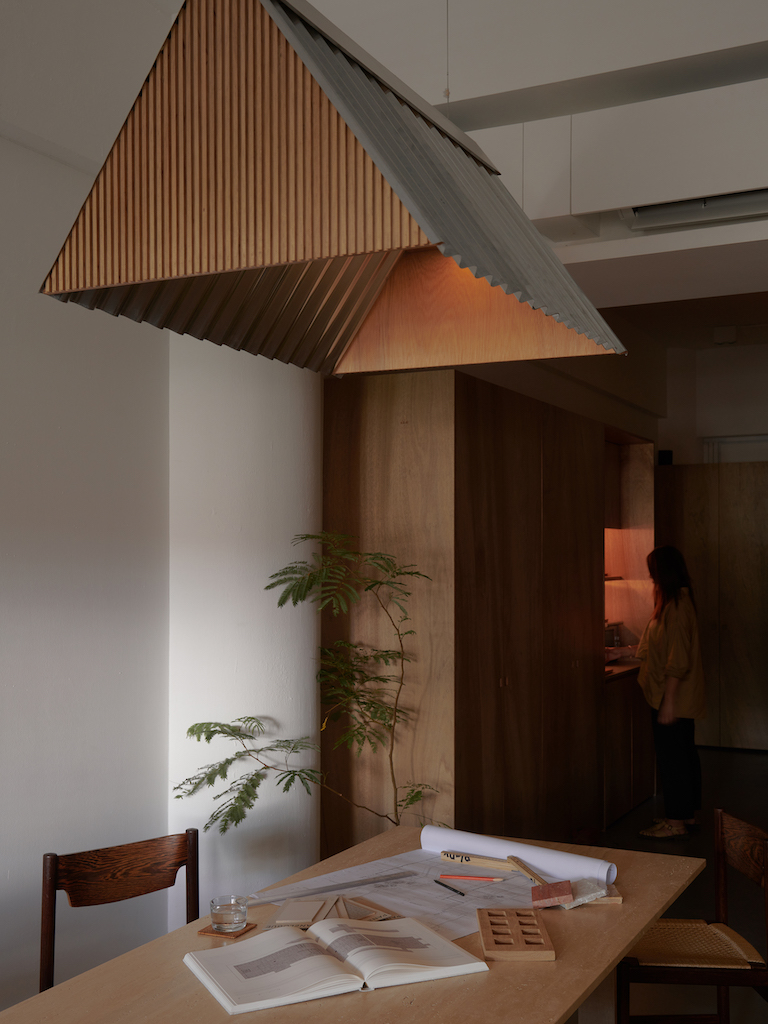

How does the office’s design respond to shifts in working habits and staff wellness?
At L Architects, we prefer a more in-person, collaborative approach. We run a unique schedule in a sense that we work 11 months a year and then everyone takes a long month-long break in December. I strongly encourage my staff to take the month off to travel because I believe that travelling is an important part of the foundational make up of any architect.
We believe that the office space can impact the way of life, providing mental repose and comfort. We make it a point to use the dining table quite a lot to host friends in our studio and also to make office meals together. I see this as very much a social space besides it being a workspace.


What is some feedback from working in this office space?
We enjoy working with natural light a lot. With a 15m-long office, we can see our materials from varying distances of natural light and how they react to it. We try to prioritise using natural materials – red terracotta bricks, hollow cement blocks, unadorned plywood, unfilled travertine as a table top and Grolla Olivo limestone as a pantry top.
I wanted staff and clients to feel a sense of calm and wellbeing. Many times when clients and friends visit, they would casually ask about the materials. We have had clients who converted from using synthetic to natural stones after they witnessed how these materials were applied.
___
ministry of design – MOD workshop
Helmed by architecturally trained designer Colin Seah, Ministry of Design (MOD)’s most recently completed project is the interior design of The Standard, Singapore. The firm’s new office, dubbed the Workshop, embraces remote work culture and collaboration. Dispensing with traditional office design, a three-dimensional metal grid consumes the space, creating function from void, surface and structure. A connecting element is a five-metre-long table, whose width and length is traced by a material and artefact library.
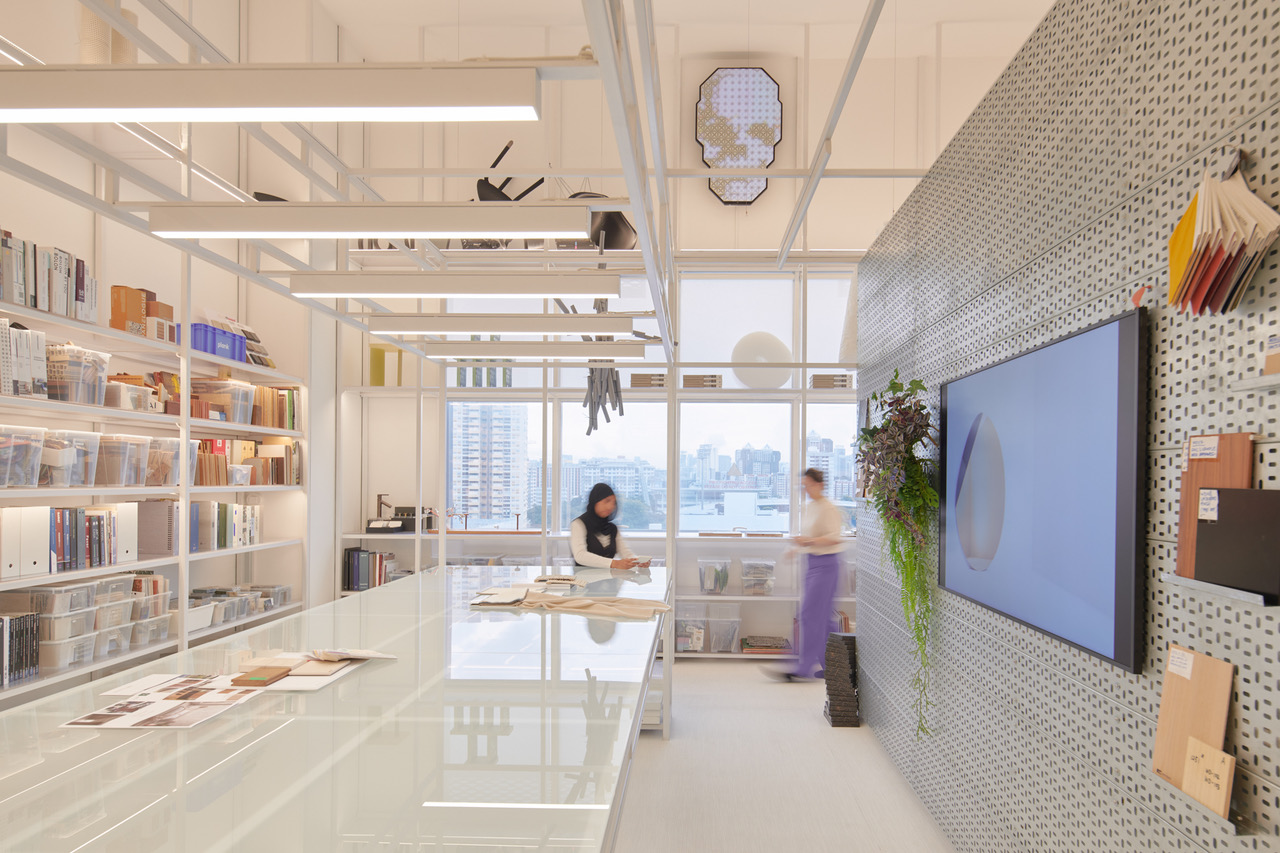
How did you work with the parameters of the original space?
Although we have lived near the neighbourhood our Workshop is in, we only stumbled across it while visiting an artist friend’s studio in the building. The high ceilings and generous light drew us instantly to the space and I could immediately sense the potential. The modular windows running across two of the four walls formed the basic structural rhythm for the key design feature – a ‘3-Dimensional Scaffold’.
Simultaneously storage, display, and base for counters and tables, this 3D Scaffold is the primary spatial and design gesture throughout the entire space. Constructed from metal hollow sections with telescopic legs that secure themselves to the underside of the ceiling, shelves are formed from hollow polycarbonate sheets reinforced with solid aluminium rods where needed.
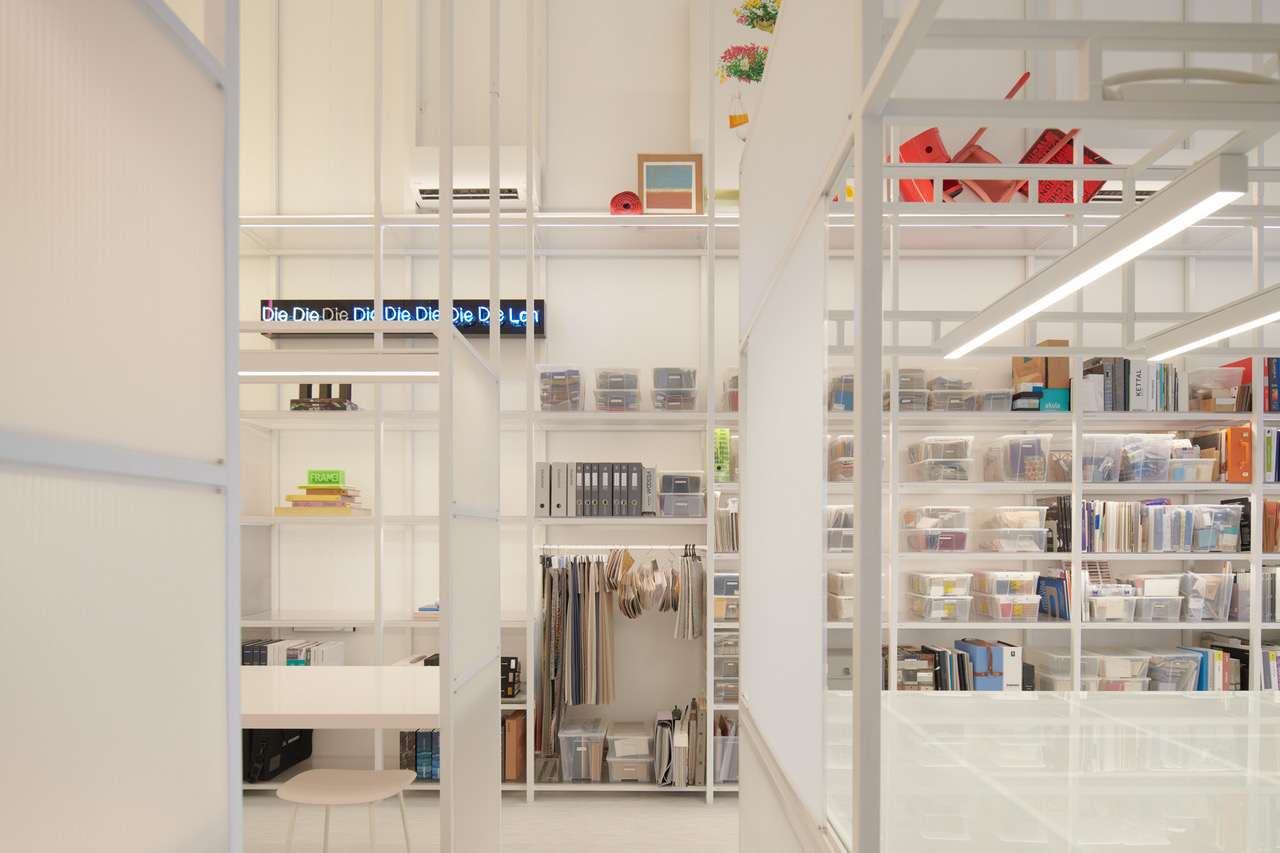

Can you expound on the office’s lighting design?
Ample lighting comes from the tall windows and floods the space throughout most of the day. The all-white space softly bounces the light evenly. Display and desk areas have integrated LED light strips (we ran the wiring through the hollow section frames). Above the main discussion table where most of the [conversation] over materials and colours happen, we installed an intelligent lighting system that can modulate both intensity and tone to mimic a variety of conditions.
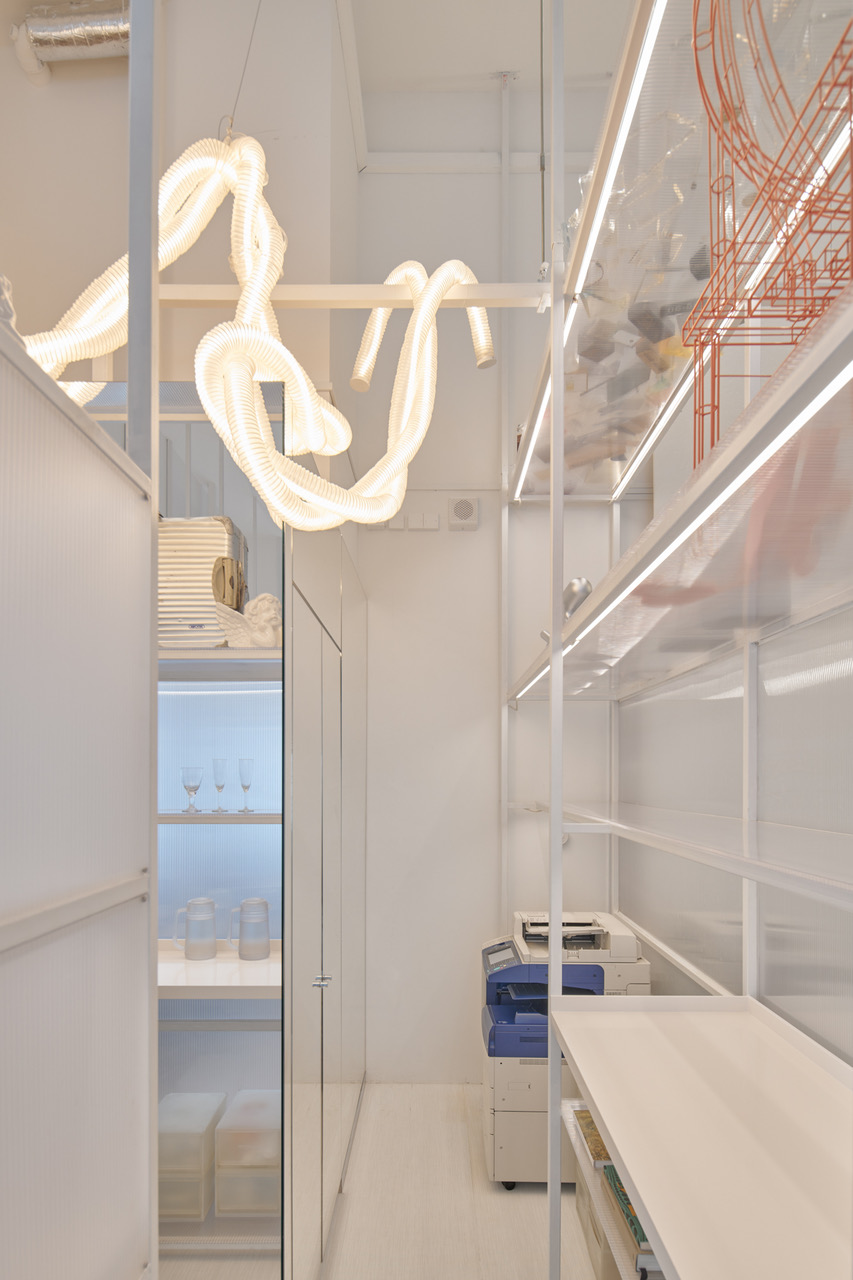

How is your office space different from the former office, and how does the design respond to shifts in working habits and staff wellness?
Where the previous space was based on a conventional open office plan, with most of the real estate for desk space supported by ancillary spaces such as meeting rooms, the FFE (Furniture, Fixtures and Equipment) library, et cetera, the current Workshop is primarily FFE library and discussion space, with a smaller proportion for hot-desking. This radical shift mirrors our new work model, which we call MOD 2.0.
Although Singapore is a great place to live and work, other locations around our region provide attractive options for different cultures, experiences and a sense of place. Focusing on a life-work balance, our teams can choose where they are based, either for long or short hauls. This way, your work can follow your life preferences and not the other way around. This freedom of lifestyle choice is now no longer an unattainable luxury, but part of the MOD 2.0 way. Of our team of 25, only up to five go into the office on a daily basis, plus another three when client meetings are scheduled.
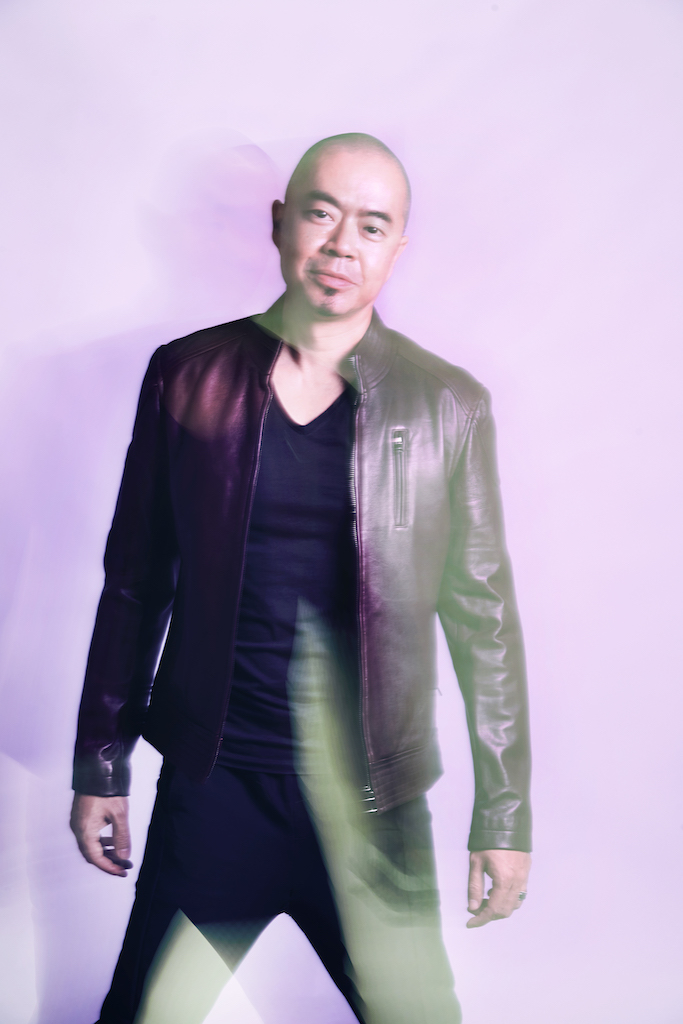

Are there ideas from this office design that you gleaned for potential projects?
Not currently, as the Workshop is quite unique as a response to program and context. However, the ideas of flow and lightness are ideas that office, and even residential projects, could benefit from.
How has the new office space worked for the staff since moving in?
Splendidly. It does what its meant to do really well and has allowed us to be more creative and confident in our FFE and mock-up explorations. But the white walls are tough to keep pristine!
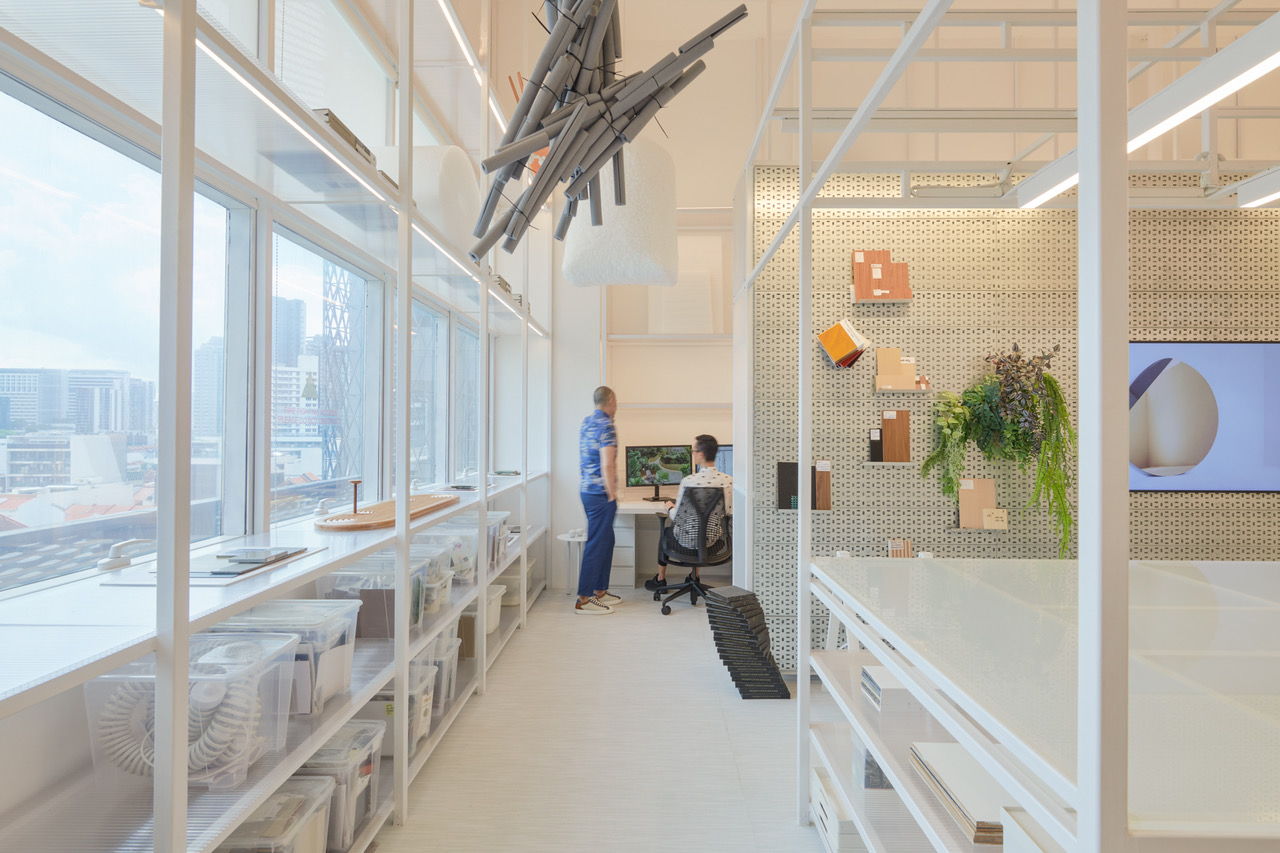
____
Sujonohun - Office of Greenpanel Industries
Multidisciplinary design firm Sujonohun has created many residential interiors and show units. When it comes to designing office spaces, the firm, founded by husband-and-wife couple Sujono Lim and Molina Hun, tries to combine efficiency with a sense of hospitality and the intimacy of domestic spaces.
The client of this office on one level of a shophouse in Cecil Street is Greenpanel Industries, India’s largest manufacturer of timber panels. It specialises in MDF (Medium Density Fibreboard), plywood and wooden flooring. Naturally, abundant wood is used in the office.
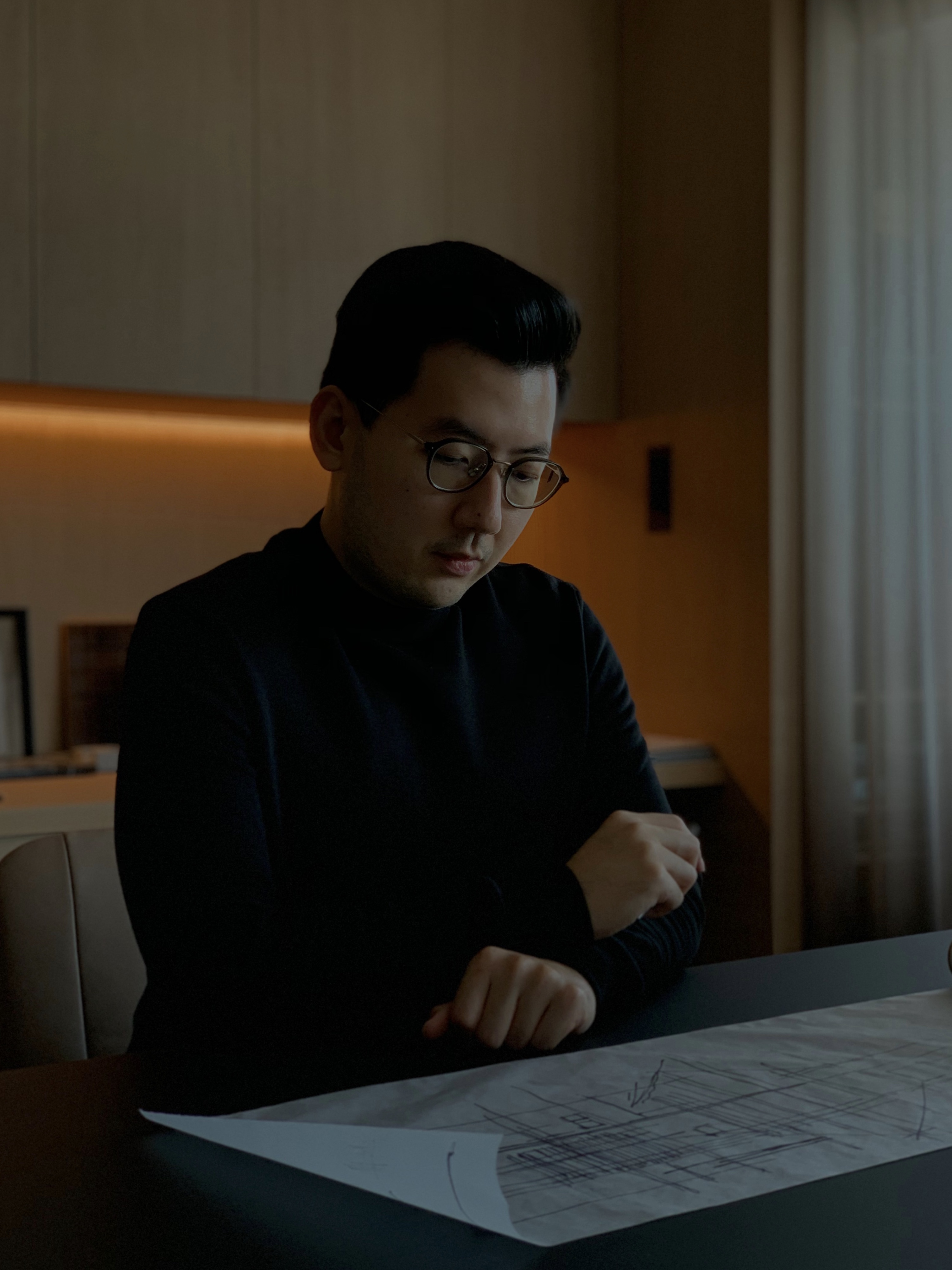

What was the client’s brief and your response?
The client was transitioning from an office that was three times larger but underutilised to a smaller, more efficient space. The goal was to create an environment that felt more comfortable and less formal, shifting away from traditional, corporate rigidity. They envisioned a space that felt warm and inviting, inspired by residential comfort and that was flexible and practical for their dynamic working needs.
The company culture is flexible and casual, with an emphasis on quick response times rather than rigid working hours. This laid-back environment influenced the design, which strikes a balance between relaxation and focus. We were inspired by cabin-like structures that feel enclose and intimate, but are also comfortable and welcoming. The aesthetic reflects the company’s ethos by incorporating natural materials.
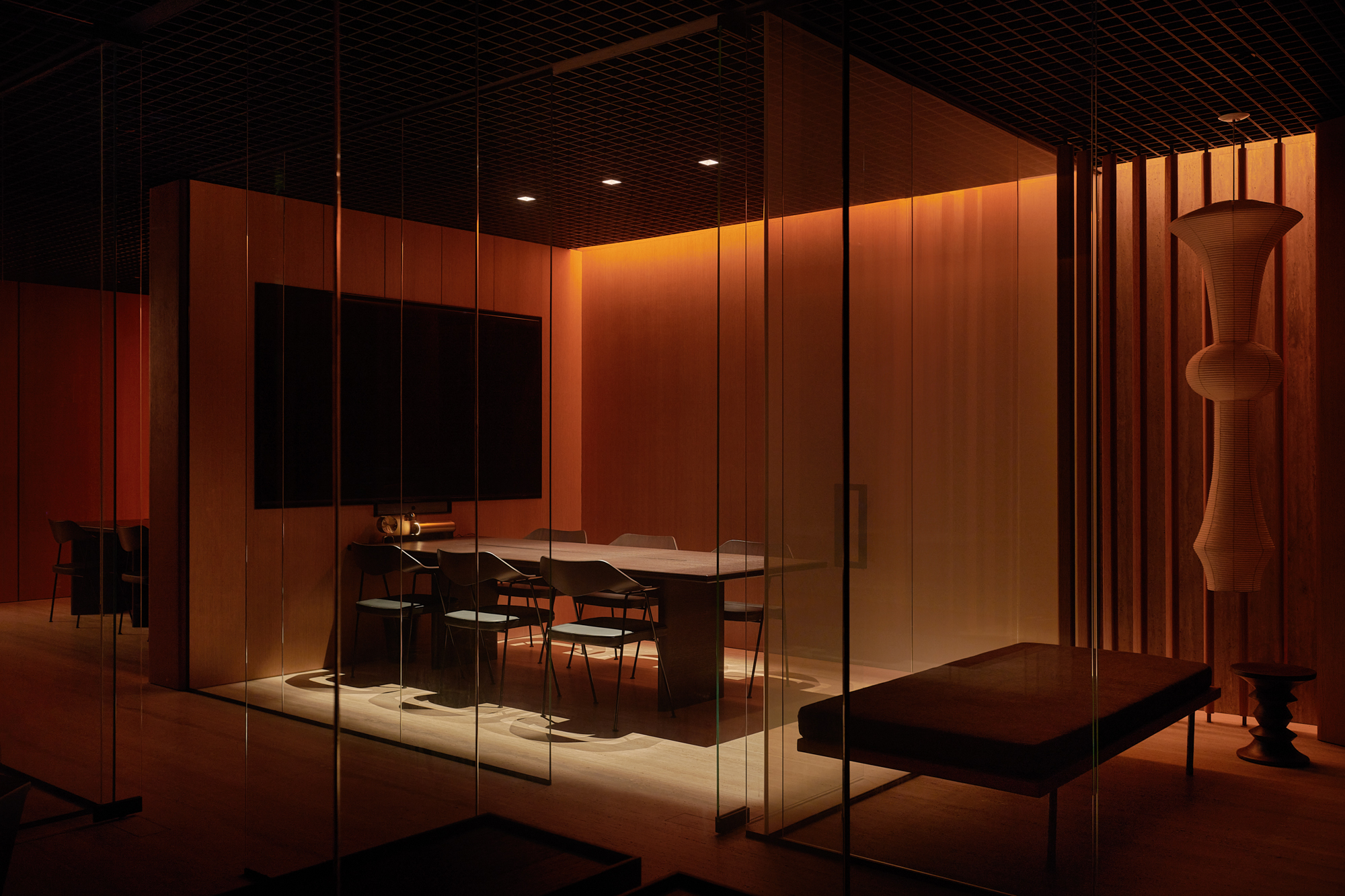
How did you work with the parameters of the original space?
The office space presented unique challenges with its narrow and elongated shape. Natural light was only available at one end of the office. To address the need for various functional zones, such as open areas for hot-desking, private cubicles for managers, meeting rooms and an executive room for the client and his wife, we embraced a linear arrangement that maximised the available footprint.
Glass partitions preserve visual connectivity while maintaining privacy. We applied a consistent warm stained white oak veneer [to the walls], including the carpentry works, beige travertine in honed finish for the flooring and titanium travertine for the countertops. We used solid wooden panel in black-stained finish at the ceiling to create a cohesive aesthetic blending form and function. We tried not to break the design language, instead letting it flow to every room.
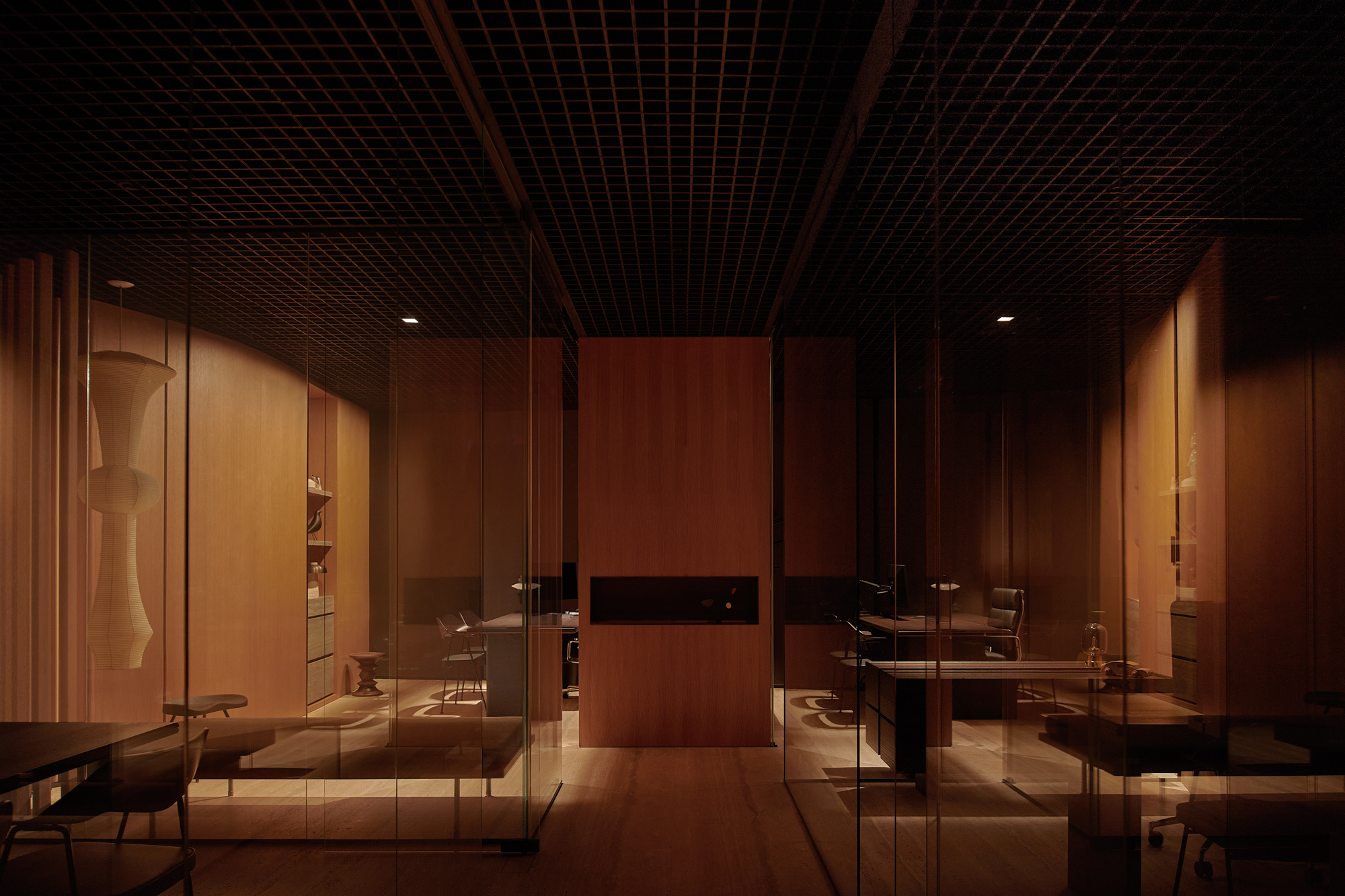
Can you expound on the office’s lighting design?
The lighting design aimed to balance residential comfort with the needs of a productive work environment. We incorporated soft cove lighting around the perimeter, which provides a gentle, warm glow. This accentuates the natural grains of the wood veneer, contributing to a welcoming ambience. Spotlighting was placed to illuminate specific areas such as tabletops, creating a focused, task-oriented atmosphere. We worked with Takeo Sugamata from lighting design studio Switch, replying on his expertise to bring this desired light effect to life.
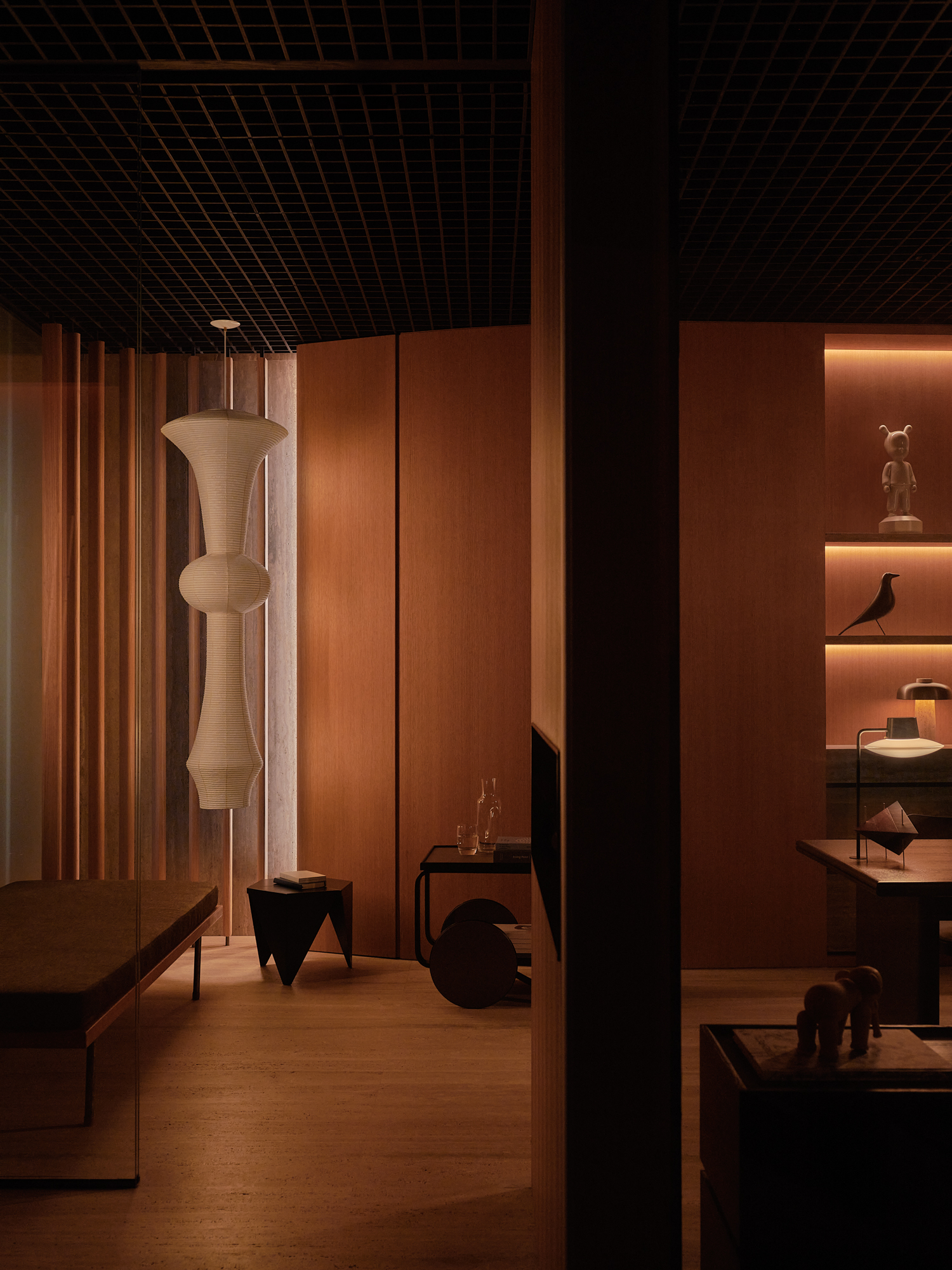

How does the office respond to shifts in working habits and staff wellness?
The client’s office accommodates a flexible work schedule, where staff members are not required to work from the office daily. Given the client’s frequent travel and intermittent presence, the office needed to be versatile. It was designed to feel welcoming and non-sterile so it doesn’t feel solitary for the user when there are only a few staff members [around. At the same time], it is scalable and easily activated when the client is around and requires full engagement [from staff].
The interior design fosters a sense of collaboration, with spaces that can be adapted for both quiet, individual work and collaborative team environments. [Importantly, the] warm atmosphere and flexible layout also support overall staff interaction.
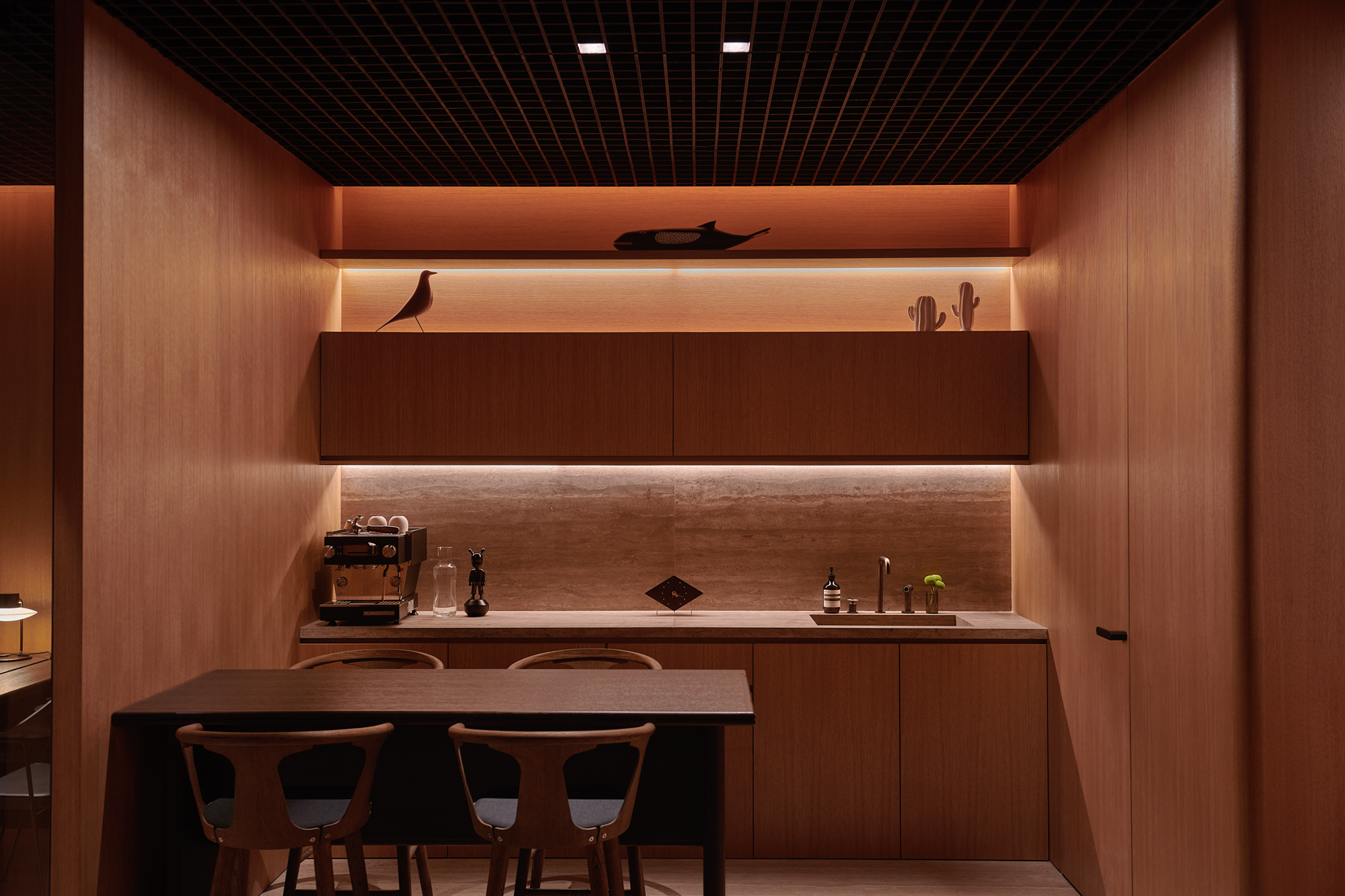


 Share
Share
