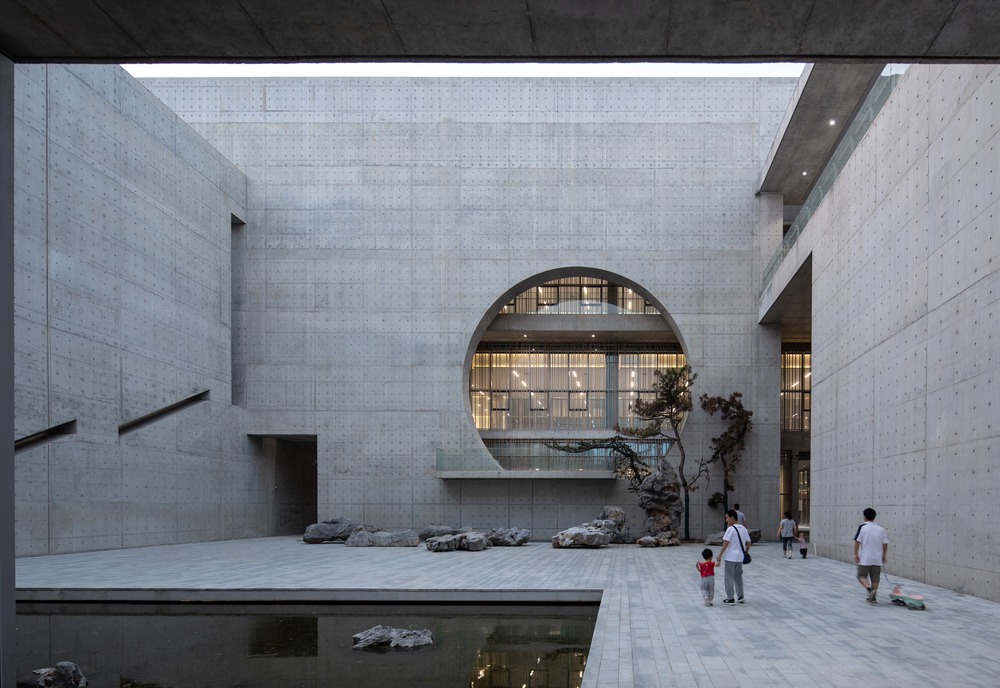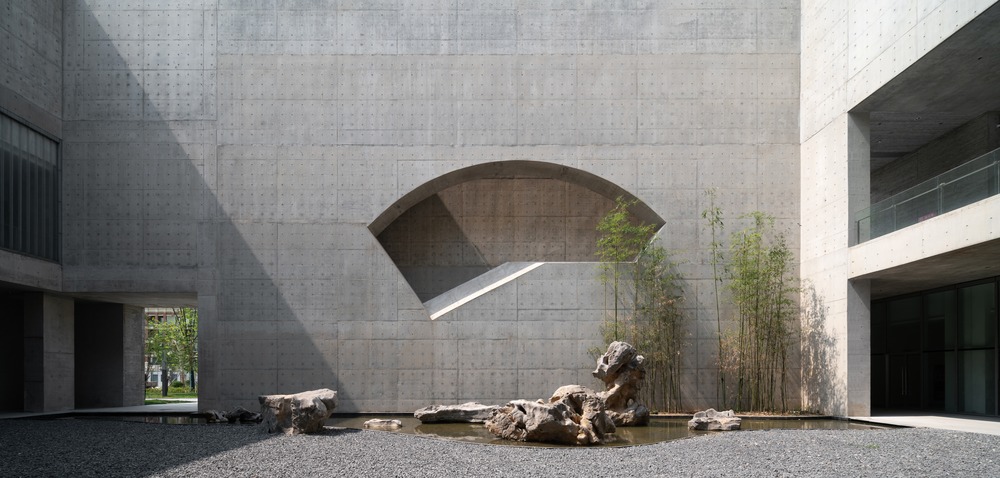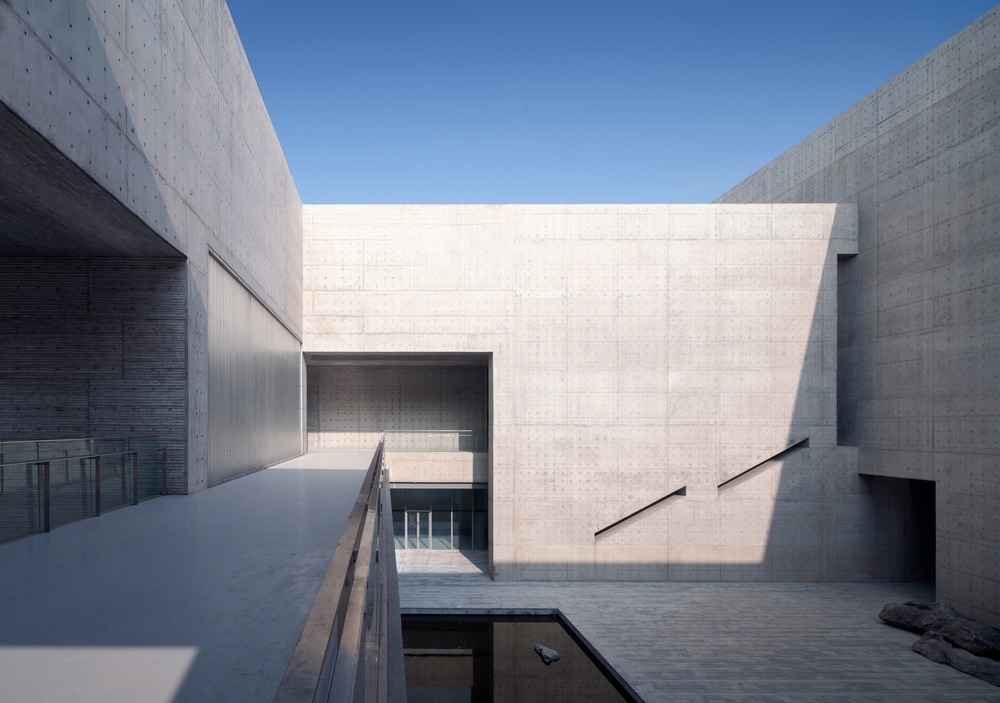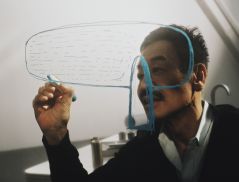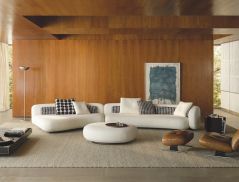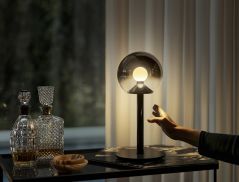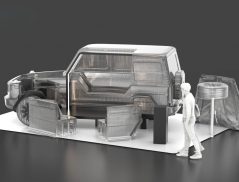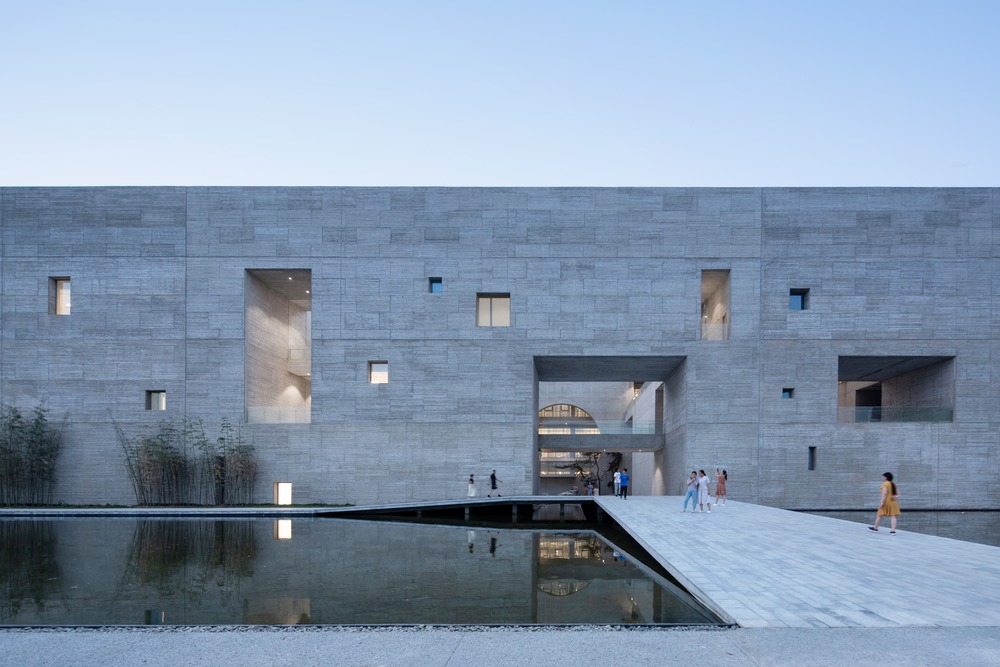
Shou County Culture and Art Center is a classic example of how we should not judge a book by its cover.
Specifically, do not let its boundary walls intimidate you. Each is made from a flat, rough, bamboo-concrete wall with rectangular cut-outs of various sizes littered across it.
Pass through the main entrance – accessible after crossing a bridge over the moat that surrounds the Center – and a whole new world unfolds.
Blank Canvas
Located in Anhui Province, China, it is set in a new part of Shou County, southeast of the old town.
The project is designed by the eponymous Studio Zhu-Pei, who admits he did not have any design-related restrictions from the client.
“Shou County Culture and Art Center was built on what used to be empty, flat farmland with a lack of landscape features,” says Zhu.
“Many new tall, generic buildings surround the area and fail to reflect the local climate and local culture.
“The blandness of the project site resembled a blank piece of paper for me, offering the potential for a multitude of creative opportunities.”
Given the close proximity of the old town, he naturally sought inspiration from the local vernacular to come up with the architectural concept.
Shaped like a cuboid, it has four courtyards of varying sizes inserted into it that open to the sky.
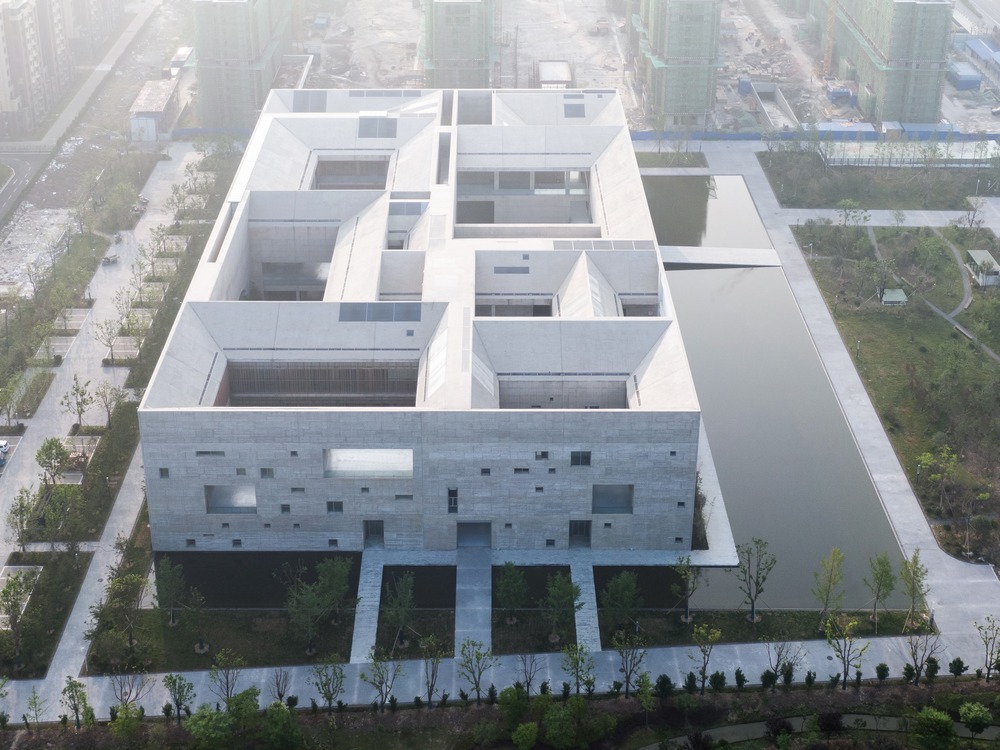 Aerial view
Aerial view
These are connected by an undulating path that meanders in sharp right angles.
In between, flights of stairs lead to spaces such as art galleries, the cultural centre, libraries and archives on levels two and three.
These take turns to contain exhibitions telling the story of the Shou County, which, in ancient times, was home to the Chu culture and where Liu An, King of Huainan, edited a compendium of ancient Chinese philosophy and composed poetry.
“The space is unpredictable, and light and shadow continually shift to surprise visitors, allowing them to feel the artistic spirit of traditional Chinese architecture expressed by the principles of ‘hide, breath, cultivate and wander’,” explains Zhu.
Strong Local Context
Shou County’s old town is made up of courtyard houses; however, these differ from those commonly found in northern China.
As a response to the cold winters and hot summers, architects designed it to have narrow streets flanked by courtyard houses that have tall, solid, vertical walls with small windows cut into them.
These traits have been applied by Zhu onto the Center too, resulting in an inward-oriented solution similar to the old town’s design.
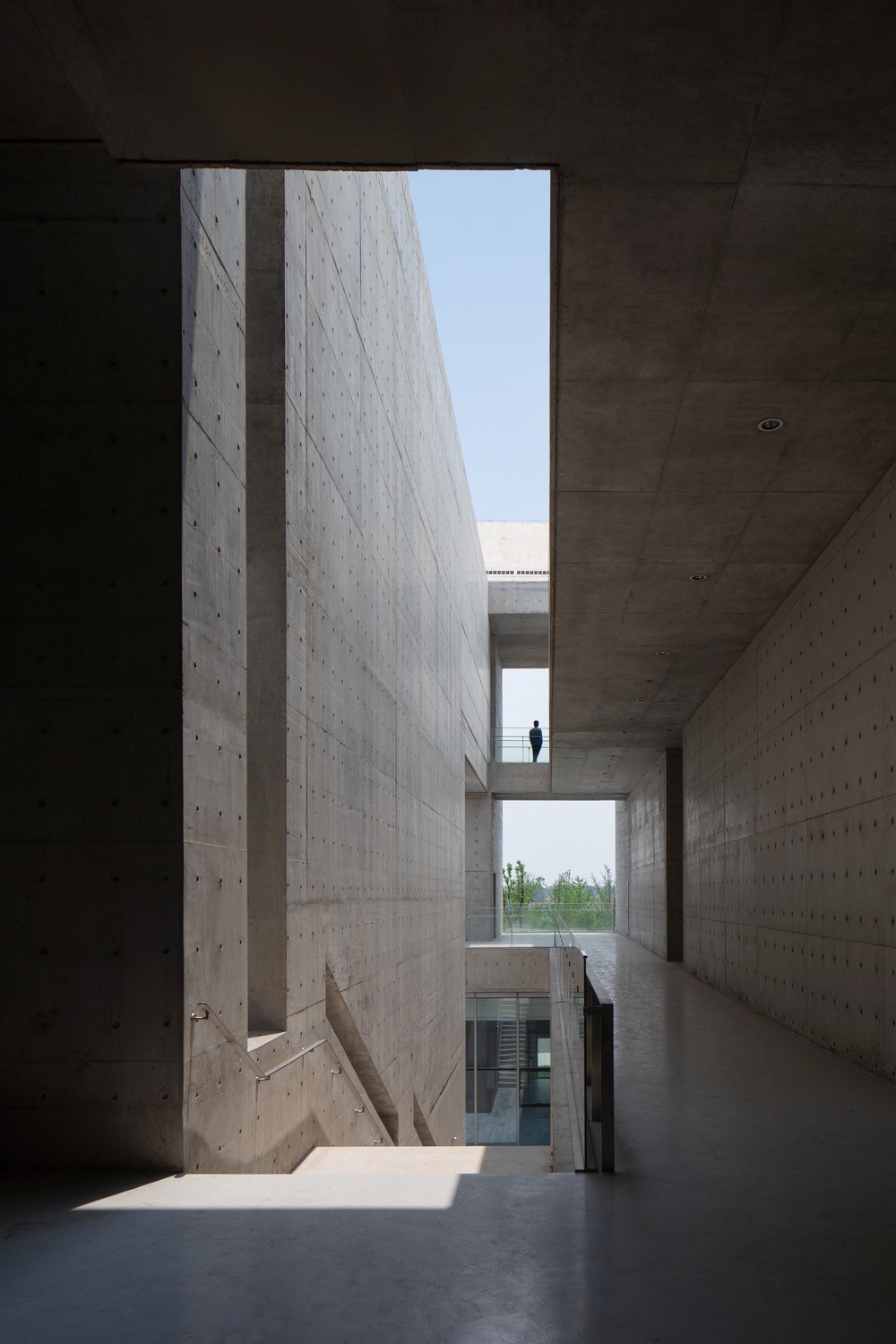

“I reimagined this living and spatial experience to help to embed Shou County Culture and Art Center in the local community.”
Inevitably, the visitor is lured behind that forbidding wall, discovering what turns out to be a delicate warren of small, rich details.
The extensive front yard after the main entrance doubles as a public square that represents the tang wu (central room) of typical Shou County residences.
There is a café, book store and Zen-like reflection pools. Shafts of light slash across the concrete walls at different times of the day.
In the rear, the yard resembles the back garden of local folk houses, with a fan-shaped Moon Window carved into the wall.


The main materials used to construct the Center are concrete, glass and wood – purposely selected to keep the material mood board as simple as possible.
In particular, the walls, ceiling and flooring are all made from concrete, which turned out to be a challenge.
“We did not want to use tiles for the roof. Instead, we did a lot of experiments on how to angle the concrete to create it,” reveals Zhu.
“When materials change too much, people's experience of natural light, spatial scale, and fluidity can be impaired.”
The introverted concept of the Center is both sculptural in a geometric, austere manner, but also a logical solution given the uncertainty of how its surroundings will develop.
Yet, under Zhu’s careful hand, it also reflects the elegance, culture and architecture of the Shou County old town, translating it into the contemporary, like the re-edition of a well-loved book.


 Share
Share
