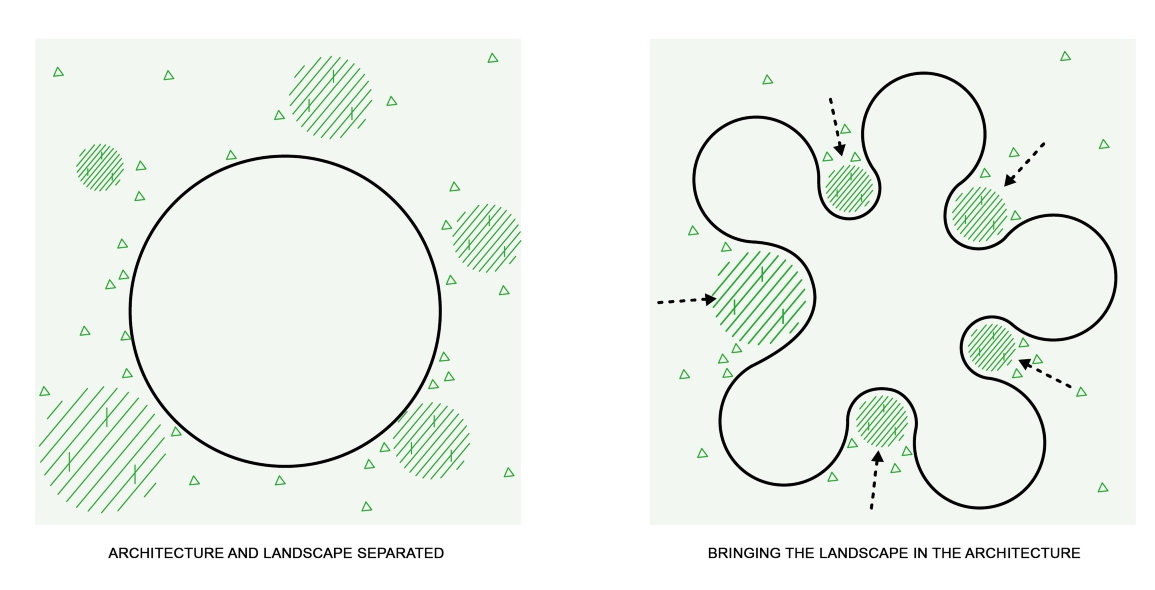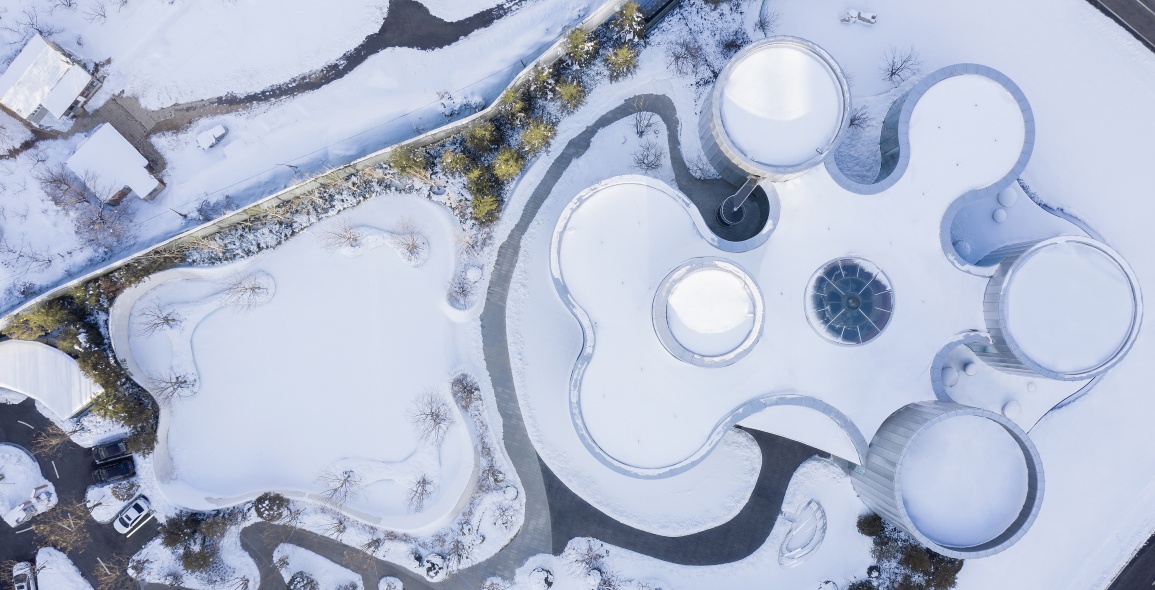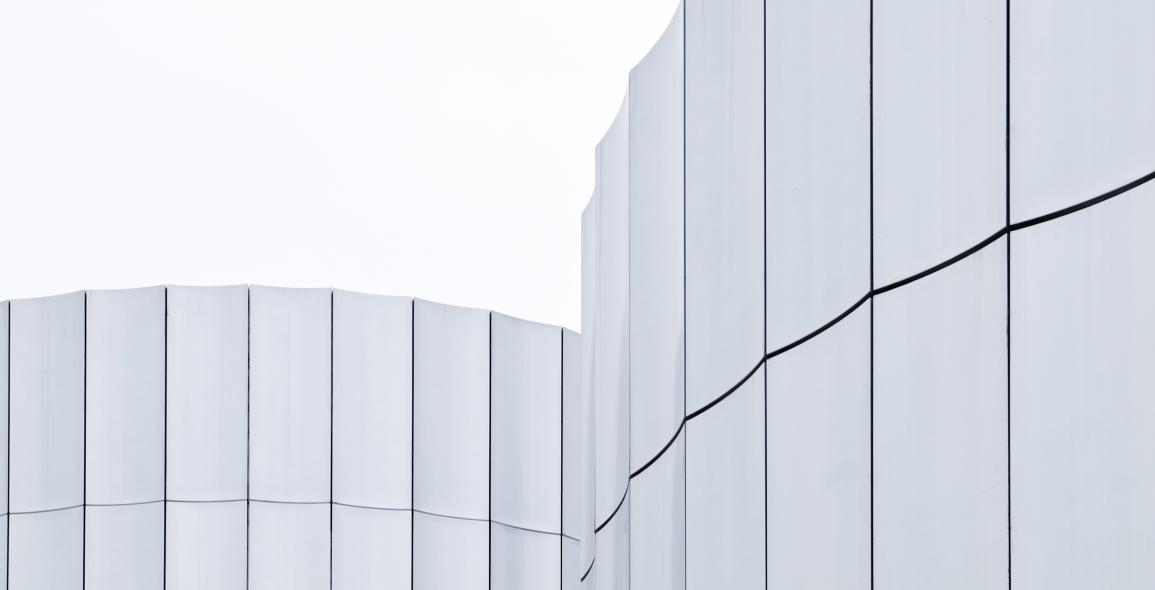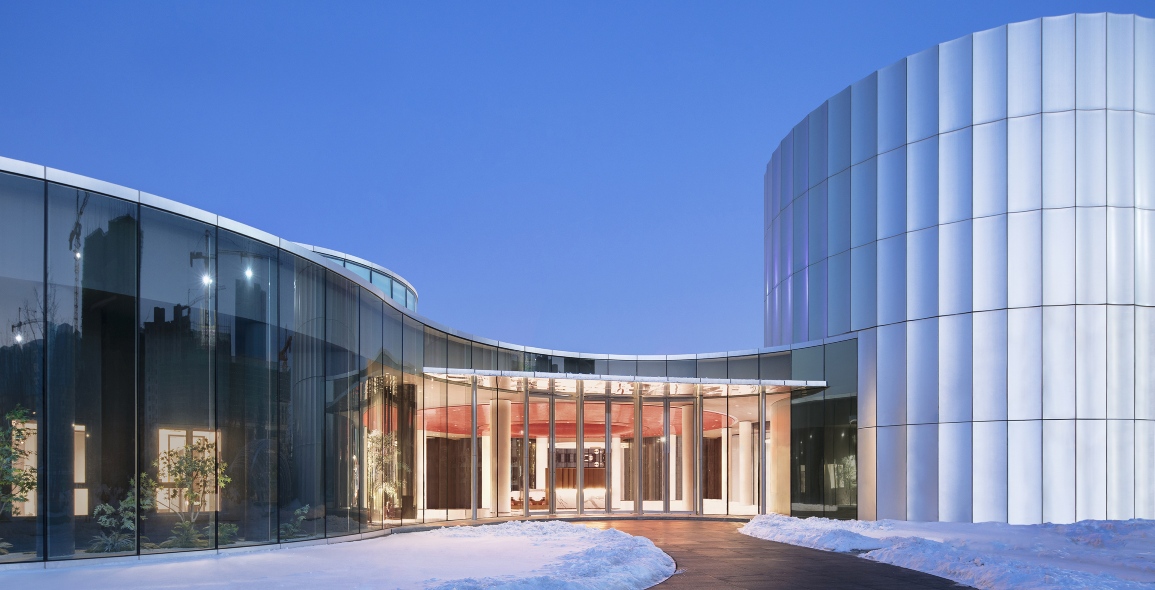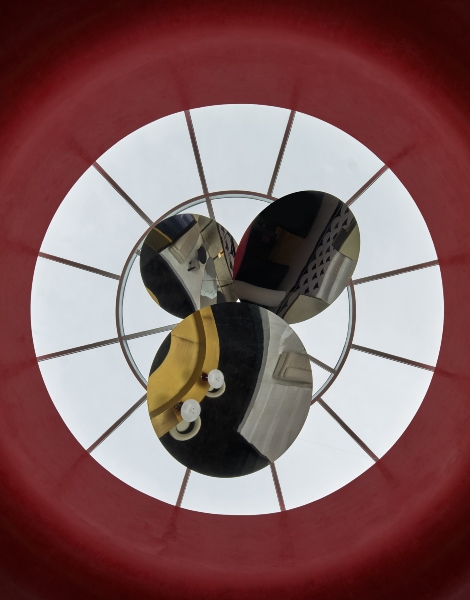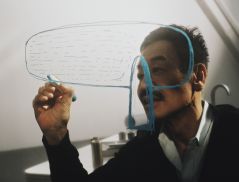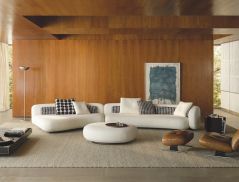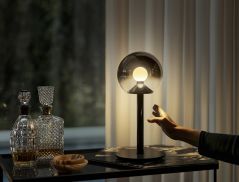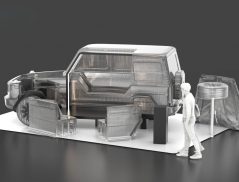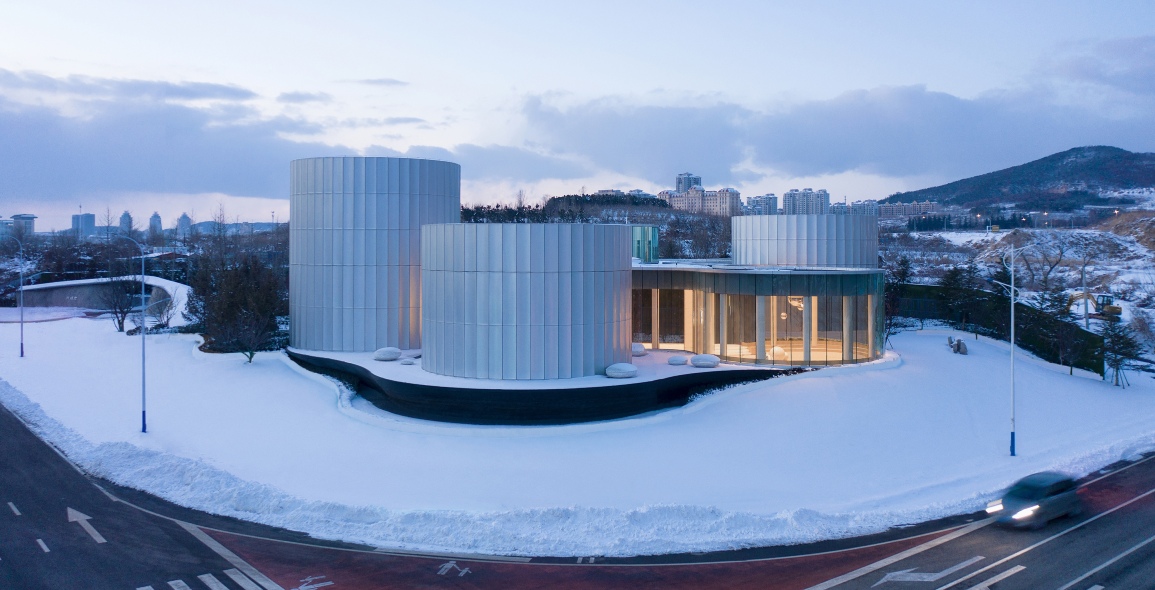
Shanghai-based More Design Office (MDO) has challenged many norms with its latest project, the Yantai Experience Centre.
Set in the Laishan District of Yantai City in the Shandong Province of China, it is a showroom and exhibition space for local property firm Shandong Hengkun Holding Group Co.
According to MDO, most buildings of this typology tend to have a linear circulation designed around a courtyard or site model in the middle, with a lack of interconnection between the entrance and exit spaces.


“We decided to create a public area at its centre, a place for discussion and interaction, to make it more human-centric and welcoming,” says Justin Bridgland, one of the two lead architects of the project and co-founder of MDO.
“The other functions are arranged as peripheral crystal ‘ramifications’, connected to the central heart. The architecture becomes unity of positive and negative spaces, like a snow-crystal structure that can be read as a pattern in its presence or absence of matter.”
Another consequence of the layout: the external landscape areas “intrude” into the sides of the five-wing building, giving the project a rhythmical dialogue while also offering its occupants views of nature.
All this is most visible from the aerial view but unless you are a bird or own a helicopter that allows you to hover above the Centre, you will just have to make do with the street view.
Yet, even that is worth pausing to admire, since it is distinctively different from the surrounding building fabric typified by tall, angular blocks of office and residences.
Contrasting with this homogeneity, MDO had each of the wings designed to look like a series of fluted drums wrapped in a six-metre tall glass skirt made up of frameless panels.
“The drums vary in height depending on the internal function. They are finished with silver aluminum panels, which gently reflect the sky and surrounding landscape,” explains Jaycee Chui, the second lead architect of the project and another MDO co-founder.
“This form sets the rhythm of the visit, in terms of light and dynamic relationship with the exterior.”


On the inside, apart from the showroom, there are spaces for meetings, offices and a multi-purpose zone.
Each occupies a different wing of the building and are individually designed to differentiate the experiences.
For instance, the Lounge Bar occupies the central heart and has a ceiling finished in a hand-painted Venetian red plaster that folds up to a skylight.
Inside the tallest wing is the model of Yantai, distinguished by a stepped, bronzed installation that spirals upwards and is reflected back by a mirror.
“We did this to create the illusion of an internal tower, alluding to the ascension to the unknown, the future,” shares Chui.


Two wings away is the most open section of the building that is part of the glass skirt. Everything from meetings to group activities and a children’s play area can be held here.
“It addresses the neighborhood through its fully transparent envelope, inviting the local community to join and gather,” says Bridgland.
According to the pair, MDO prides itself on “exploring scale and proportion, and creating journeys and stories rich in detail, material and light”.
Yantai Experience Centre deftly embodies all these traits and more, making it a departure from what is usually expected and hopefully acts as a guiding light to what could be a new normal.


 Share
Share

