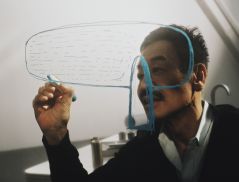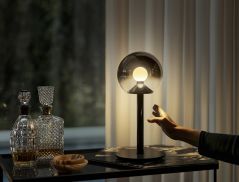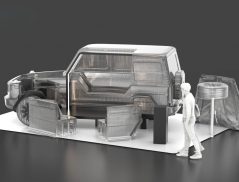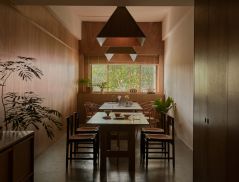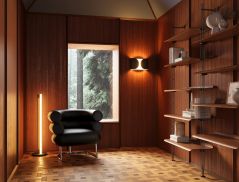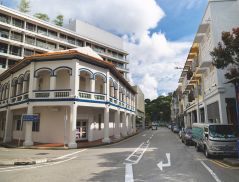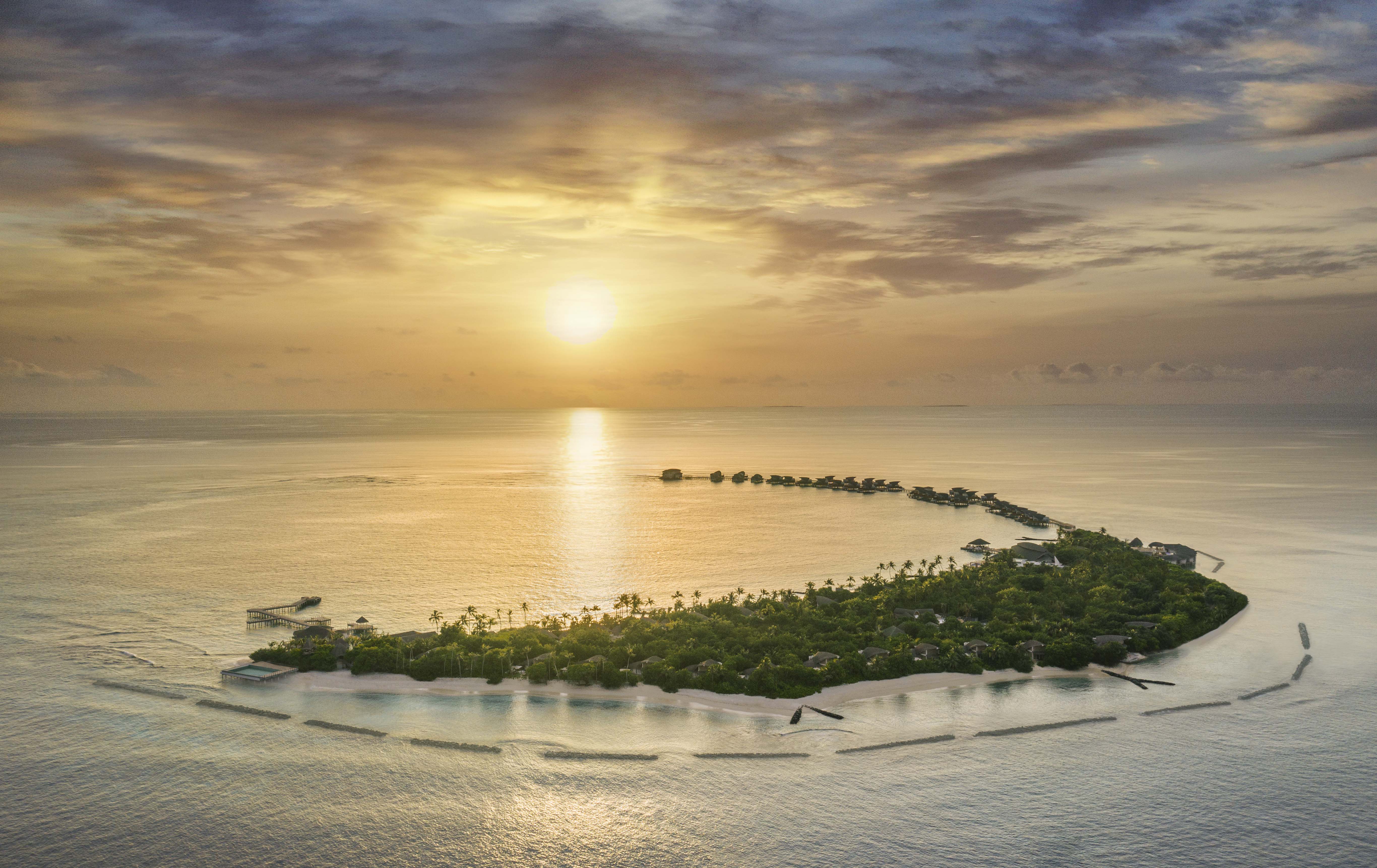
Like most exclusive resorts in the Maldives, JW Marriott Maldives Resort and Spa rose from a bare patch of land, in particular, on the edge of Shaviyani Atoll. Although the archipelago has a well-earned reputation as a luxury sanctuary for its number of high-end retreats, taking on a development project in the area is filled with challenges.
“Manufacturing and construction materials have to be imported along with the workforce,” shares Isabelle Miaja, Managing Director and Creative Director of Miaja Design Group Pte Ltd, who designed the project. The design team had to schedule work according to the weather as the protracted monsoon season is known to cause stoppages and delays. “We worked around the weather forecast like we were planning a holiday,” Miaja quips.
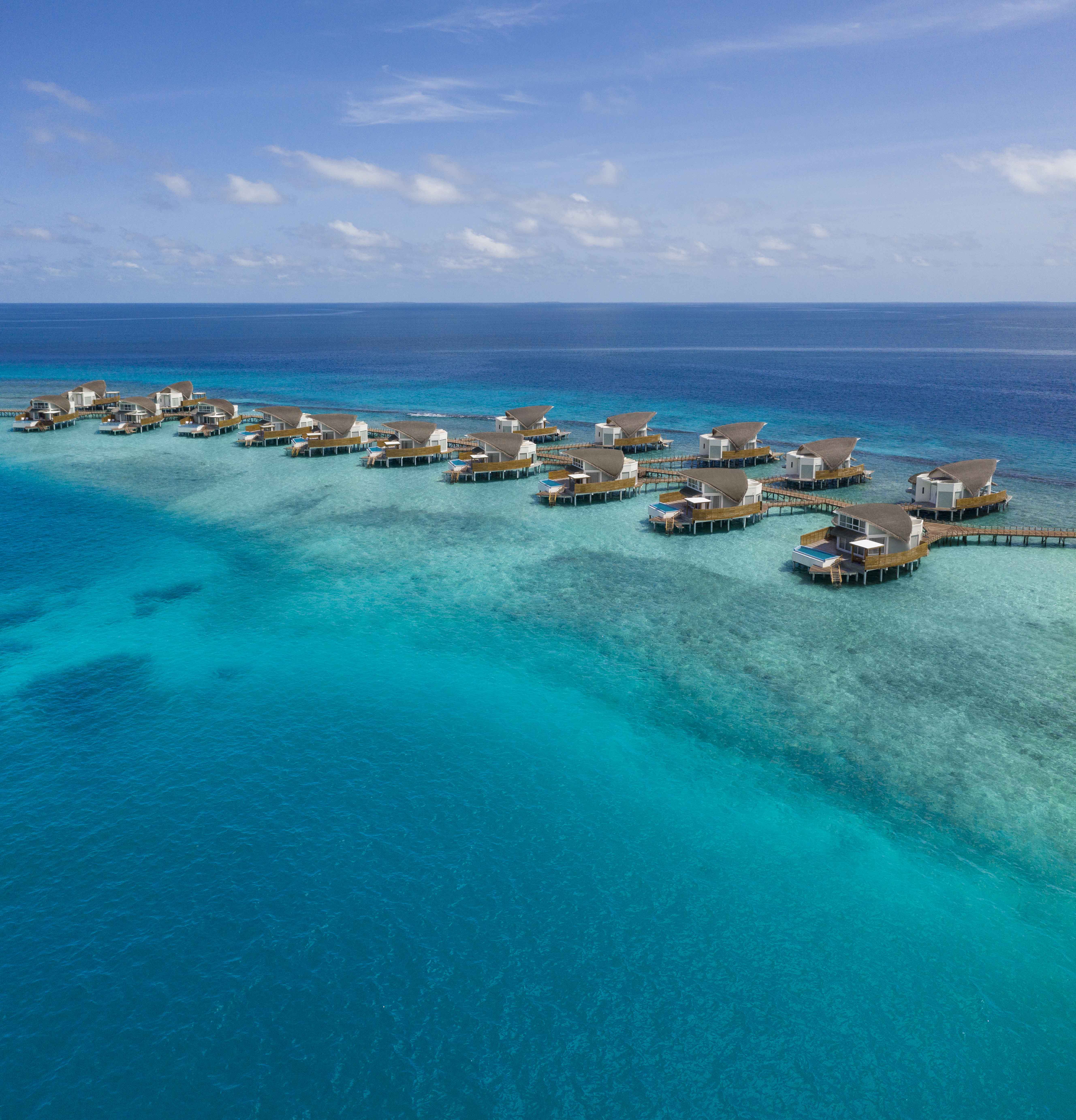 The team designed the overwater pool villas to resemble a group of native birds resting in shallow water
The team designed the overwater pool villas to resemble a group of native birds resting in shallow water
Environment protection is paramount to any development within the area, and the team had to set up generators, and grey and black water treatment plants ahead of construction. This protects the fauna from any disruption or harm. Preservation of flora, meanwhile, called for a careful relocation of existing plants and trees during the construction, and new plantings had to be done way before the project opened.
But the project has definite pluses. The brief from the client, Bon Free Pvt Ltd, specified only the number of villas to be constructed on land and in the water, and the facilities that were required – from restaurants to the spa, children’s areas, swimming pools, reception, shops, and diving centre. Beyond those requirements, the team was given a free hand to develop the concept as long as it suited the JW Marriott brand, Miaja explains. This went all the way to the selection of colours and materials that would create the energy that captured the essence of the brand.
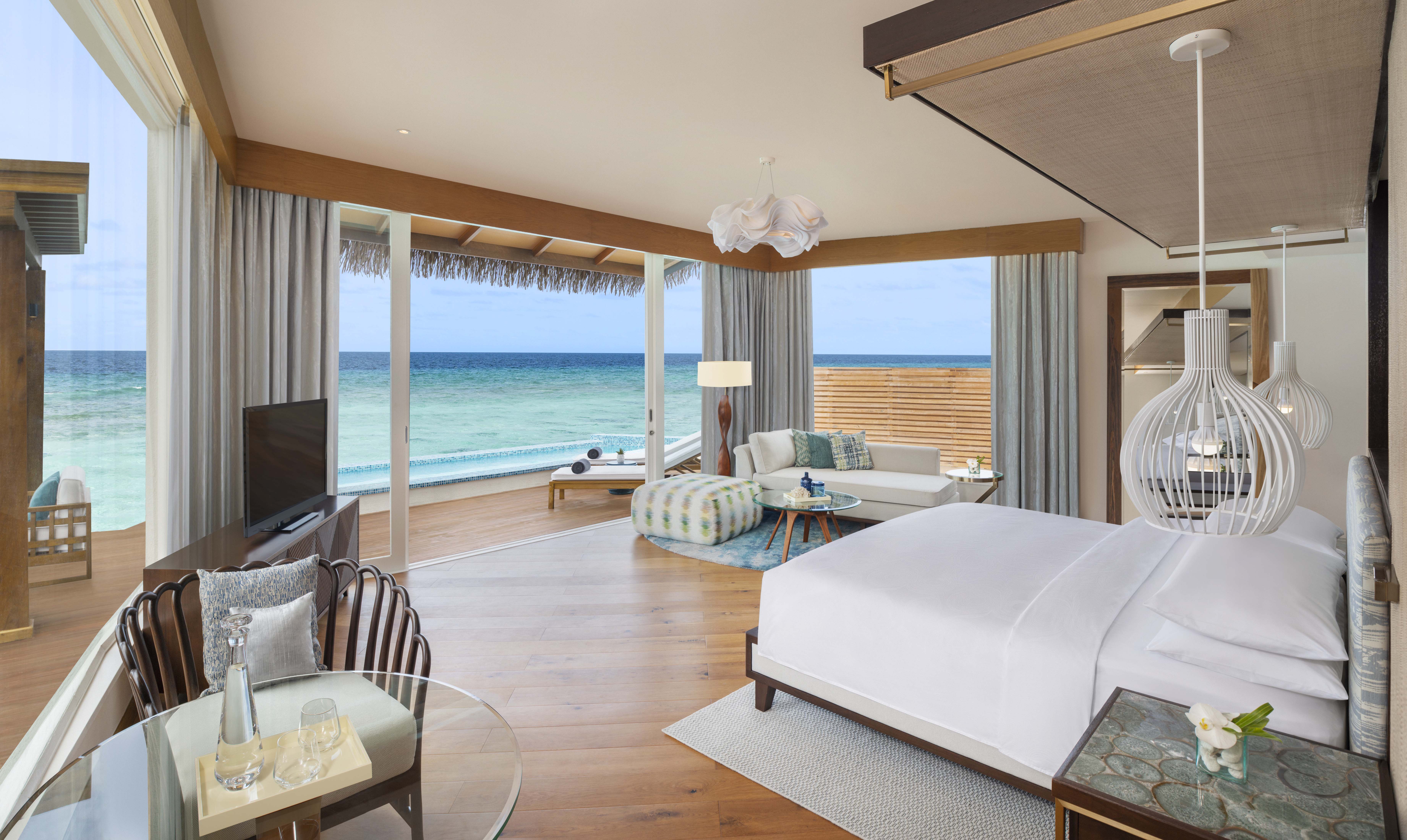 Miaja introduced a sense of openness to maximise the panoramic views of the sea from the duplex overwater
Miaja introduced a sense of openness to maximise the panoramic views of the sea from the duplex overwater
“Vagaru Island was to be designed as a five-star resort,” Miaja reveals. “The brief indicated staff facilities coexisting with those of the guests at the back of the house, and spaces that would be accessible to guests up front. The creative part involving the architecture and interior design was left for us to decide.”
Miaja focused on a design that embraced the local flora and fauna, the surrounding waters, and the hues they derive from the rising and setting sun. She then layered it with elements from the Maldivian culture to highlight a sense of place. “Vagaru’s architecture is inspired by the makaana bird which drives the design of the roofs; the sharp point represents the beak and the round windows the eyes. Like birds standing on their long legs on the shallow seabed, the architecture gives this unique imagery.”
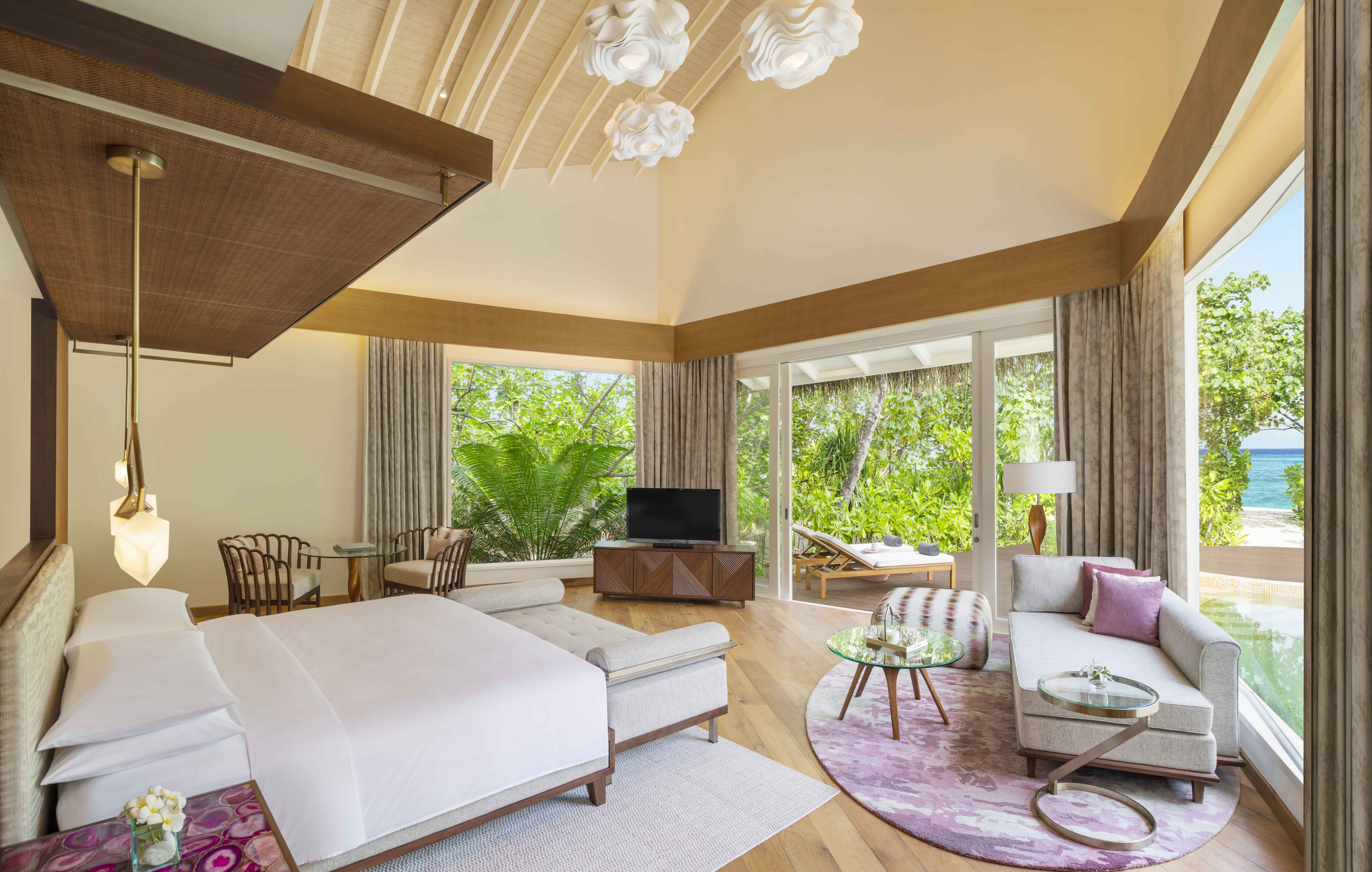 A ‘barefoot luxury’ aesthetic pervades the beach pool villa – relaxed, calming but refined
A ‘barefoot luxury’ aesthetic pervades the beach pool villa – relaxed, calming but refined
The team updated their knowledge of the local environment as a step towards protecting the endemic and indigenous flora and fauna. This had a direct impact on their processes. Miaja made sure that the building materials they were using were of a specific standard, all accounted for, and properly disposed of during construction. “We made sure we were not impacting the seabed or damaging the corals.” They even started a programme of regrowth. Corals can reproduce asexually making it possible to grow new colonies with fragments from old or damaged ones, she shares.
As for the flora, they made a selection of the plants that would be grown in the property right at the start of the project. They began transplanting the trees that would be affected by the construction, and strictly avoided the introduction of any species that did not belong to the area.
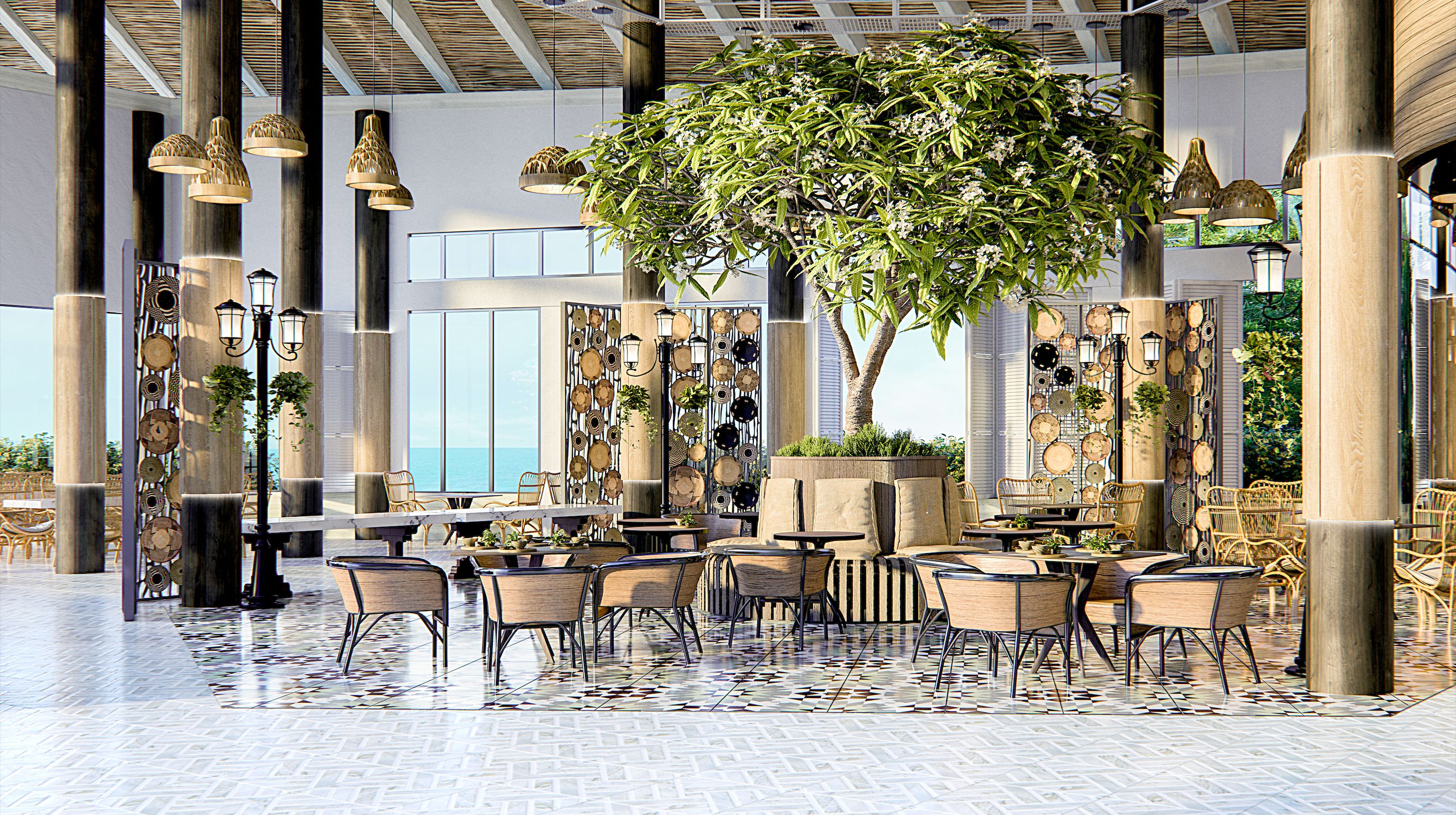 A rendering of the all-day dining restaurant shows how the outdoors have been incorporated into the interior design and layout
A rendering of the all-day dining restaurant shows how the outdoors have been incorporated into the interior design and layout
For the interiors, Miaja created a peaceful cocoon with the bedrooms and the bathrooms conveying an unmistakable sense of luxury. “I find every project in the Maldives to be filled with design possibilities,” she says. “It is a place where the imagination can extend its wings. We have so much leeway to create unique features and attract guests with specific innovations.” For instance, the restaurants host nightly themed-buffet dinners that progress to bonfire barbecues on the beach. For this, Miaja designed a bar surrounded by platforms that meandered between the trees to create secluded areas where diners can enjoy drinks and watch the sunset in private. In another part of the resort, she created a children’s club with a giant pirate’s ship where young guests can play and engage in a range of activities.
The staff facilities also received full attention from the team. The objective was to keep every member of the staff safe and comfortable, welcome and looked after just like the guests. Miaja’s team created both private and communal facilities where the staff can relax and participate in leisure activities. These include spacious communal areas like the dining room, facilities like the laundry room, and personal spaces where they can sleep and rest.
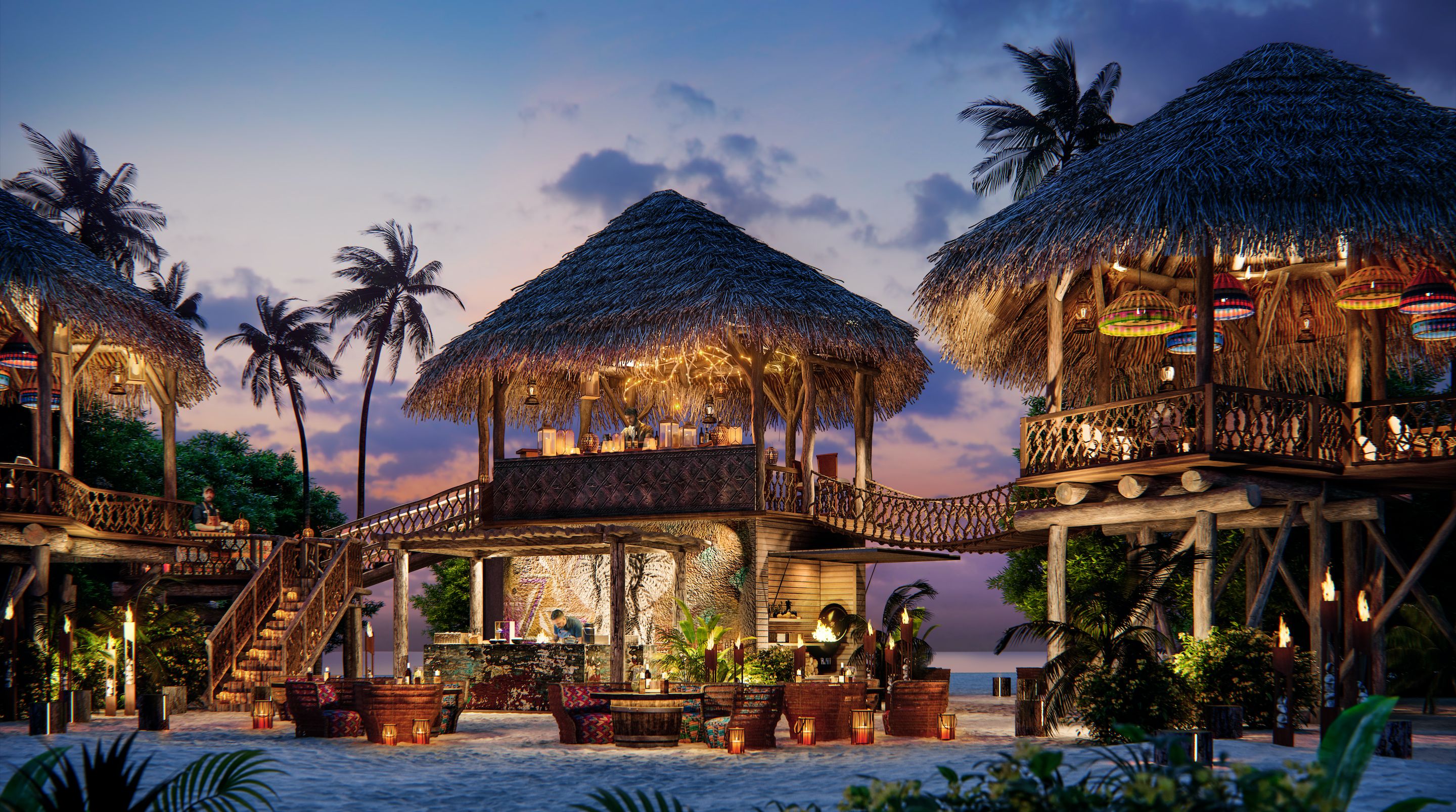 A rendering of the Rum Jungle shows how guests can enjoy dinner and drinks in the privacy of elevated huts
A rendering of the Rum Jungle shows how guests can enjoy dinner and drinks in the privacy of elevated huts
The completed project has grown into a sanctuary not only for the guests who seek its luxurious comforts but also for the staff who ensure that the establishment is running as smoothly as it should. Most importantly, it has developed into a flourishing haven for the local animals and plants.
 Designer Isabelle Miaja sought to protect the project’s pristine location with design innovation
Designer Isabelle Miaja sought to protect the project’s pristine location with design innovation


 Share
Share
