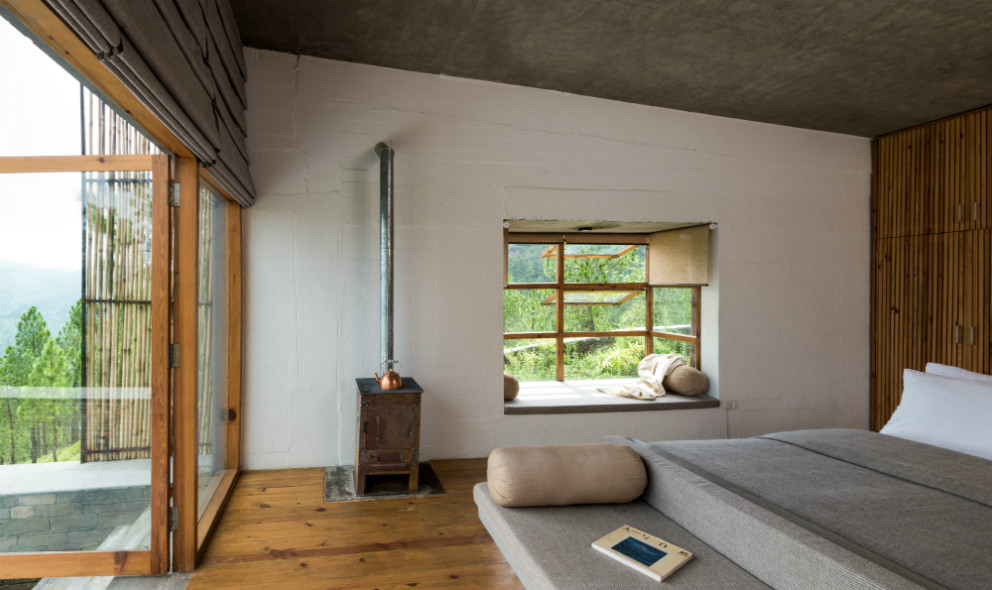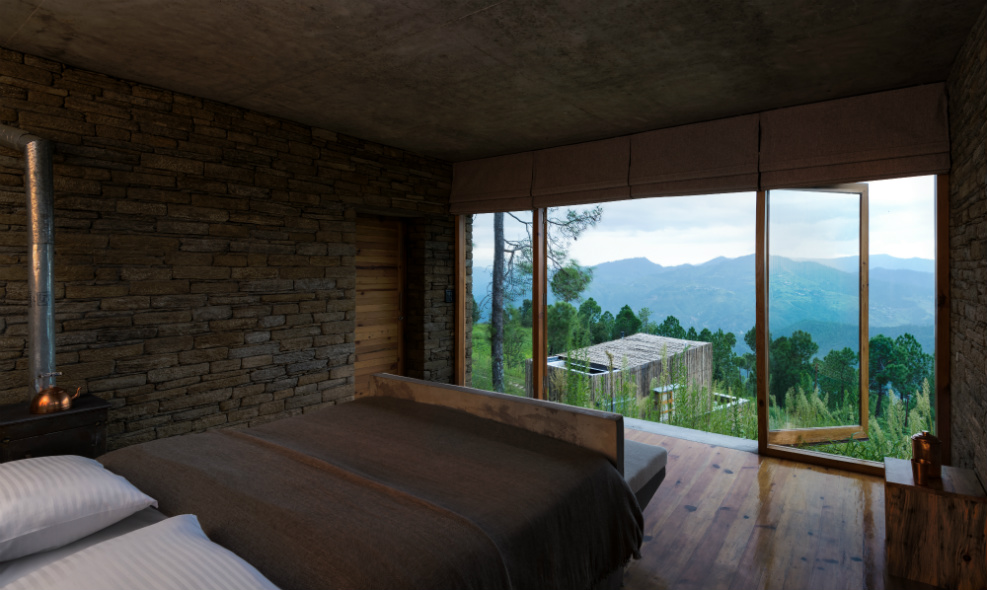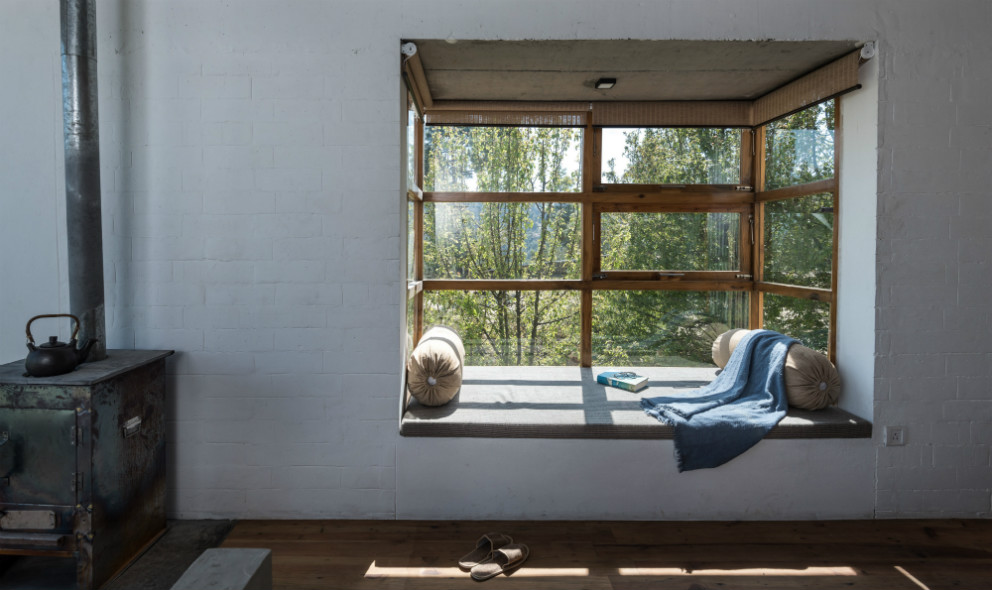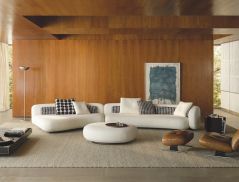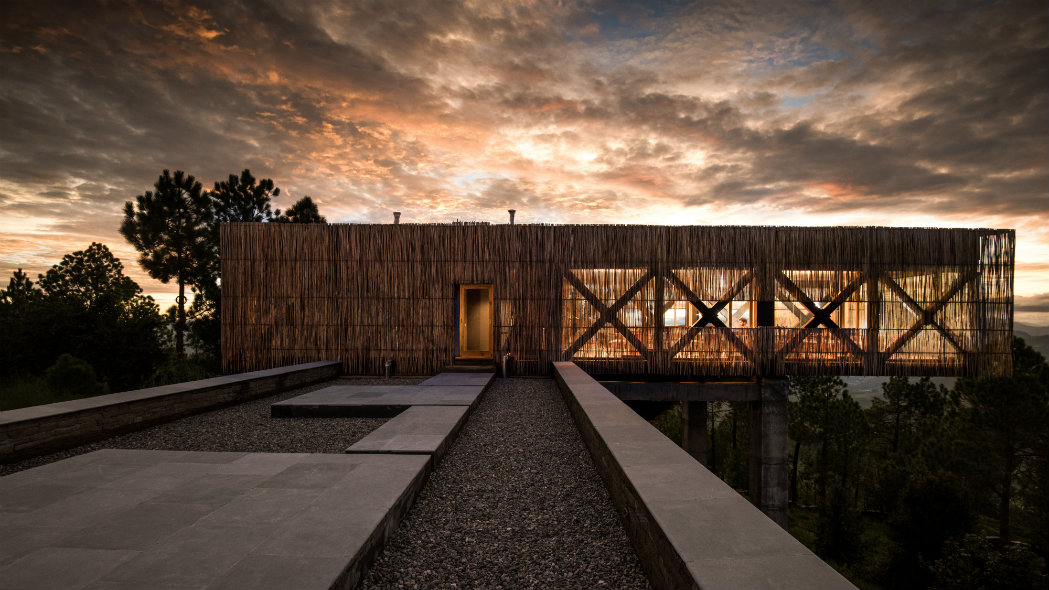
Some 1,600m above sea level, at the foothills surrounding the Himalayas in Uttarakhand, India, stands The Kumaon.
A hotel named for the region it is found in, it fits so well into its environment that it could be mistaken for a local home.
At the same time, The Kumaon’s perfectly-sited address offers breath-taking views of the surrounding mountains, forests and lakes. On clear days, the world’s tallest mountain chain is visible some 300km away.
Zowa Architects, a practice based in Sri Lanka and headed by Pradeep Kodikara and Jineshi Samaraweera, is behind the property’s simple, rustic style.
“Our attempt was to highlight the stunning natural landscape and focus on the mountain views, while paying homage to local materials, tradition and culture,” says Kodikara.
Dispersing To Dissolve The Impact
Because of the sloping site typical to this area, the decision was made to place the main building on the highest part of the land.
The two floors are stacked at right angles to each other, so that the upper one is cantilevered out from the lower.
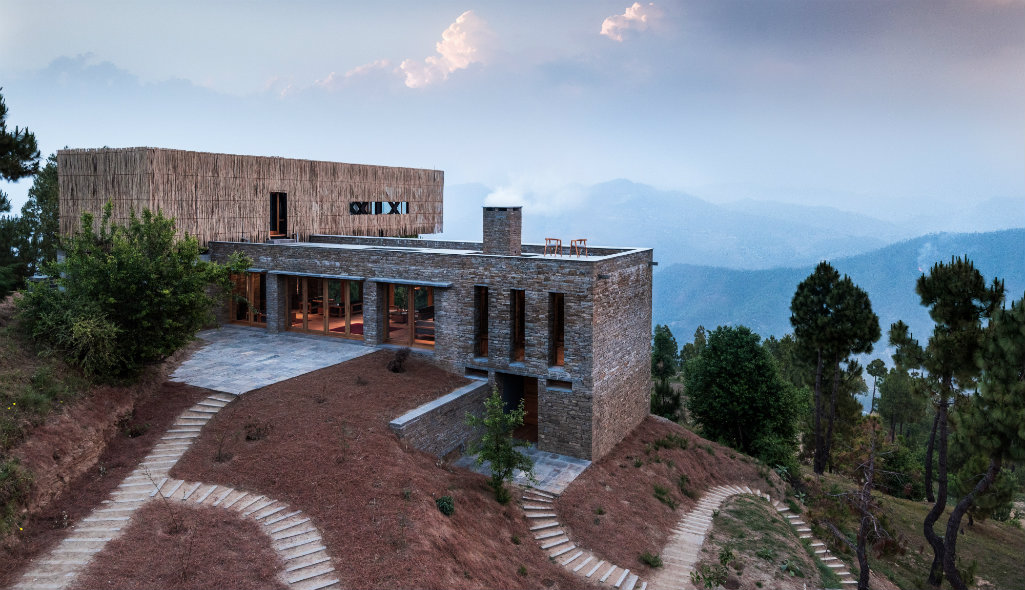
The ground level houses the lounge, library and administrative facilities, while the second storey contains the dining room that looks out towards the Nanda Devi mountain, India’s second highest peak.
The rooftop can convert into a terrace for outdoor dining or host yoga classes.
Although both are cuboidal in shape, the two floors are visually different, with the upper one secured with glass and cladded with bamboo sticks to hide the bulky steel structure beneath.
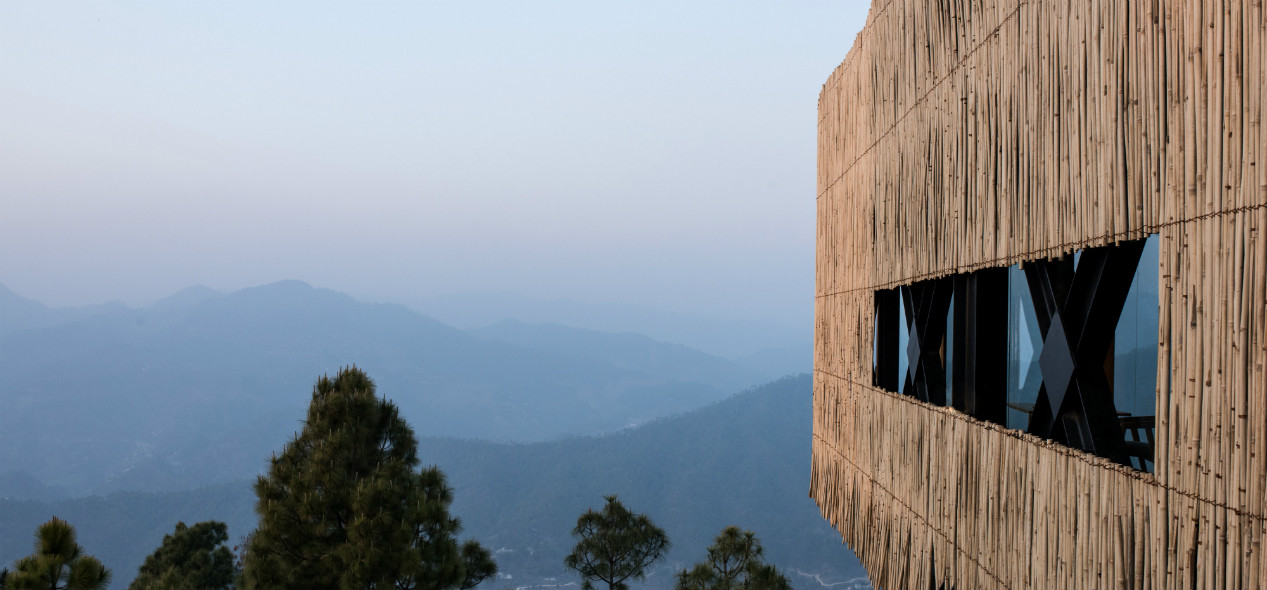

The placement of the 10 rooms – in two-story blocks – are scattered on the downhill on terraces already cut into the slope, and kept a reasonable distance apart to ensure privacy in the pristine landscape.
“This was partly to reduce the bulk of the building and the overall footprint of the development,” explains Kodikara.
The lower room was built out of stone quarried from nearby, while the walls of the upper room were made from fly ash bricks, then cladded with bamboo sticks to give a sense of lightness.
“By dispersing the built structures around the site, and using bamboo cladding, we were able to dissolve the visual impact that a building such as this can have in a [natural] environment.”
Low Carbon Footprint
The decision to source for local materials to build The Kumaon was Zowa’s way of respecting the environment.
Local pinewood was used extensively, from floor finish to doors and windows. Even the furniture was designed and made on site.
Craftsmen were sought to make copper and stone accessories for the chalets. The nearby town of Almora has a tradition of weaving and all the woollen fabric for bedding and furnishings were custom designed and produced locally.


The concrete soffits are kept unplastered, as are the fly ash walls, finished with just a coat of paint inside.
In the rooms, the bed, table and window seat are finished in a smooth cement render. The toilet walls feature kadappah, a black stone cut in to the tiles.
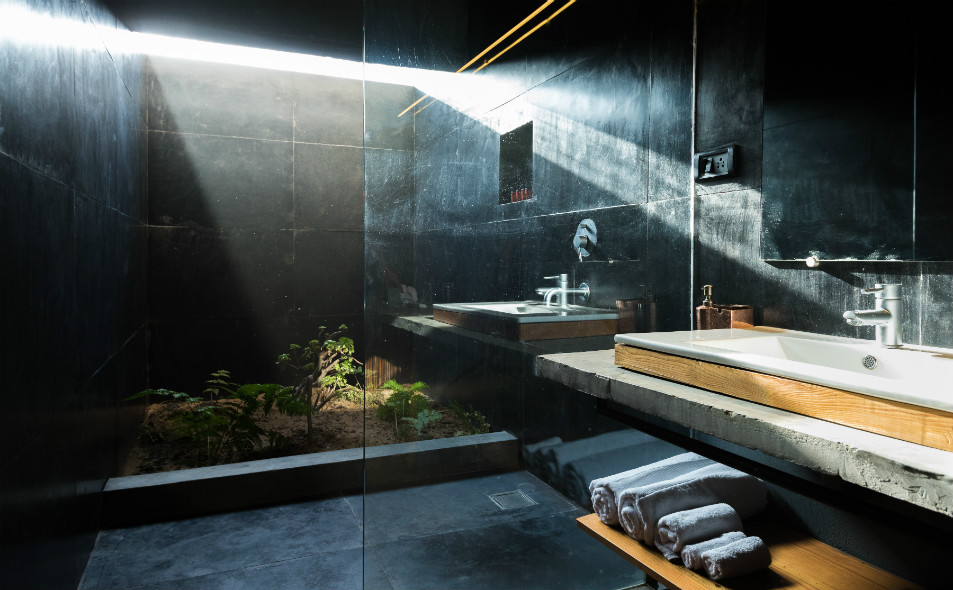
The terraces and balconies are paved with kota, a popular and cheap Indian granite with the texture and feel of smooth cement.
Additionally, all the structures were designed for rain water harvesting. A drainage system channels the water to a large holding tank at the bottom of the site.
Terraces and leftover spaces in the property will be used to plant seasonal crops that can be used in the kitchen for cooking.
Kasar Devi is the nearest village to The Kumaon, and both are a 30-minute drive from Almora – itself a favourite destination for those seeking cool weather and respite from the cities of India.
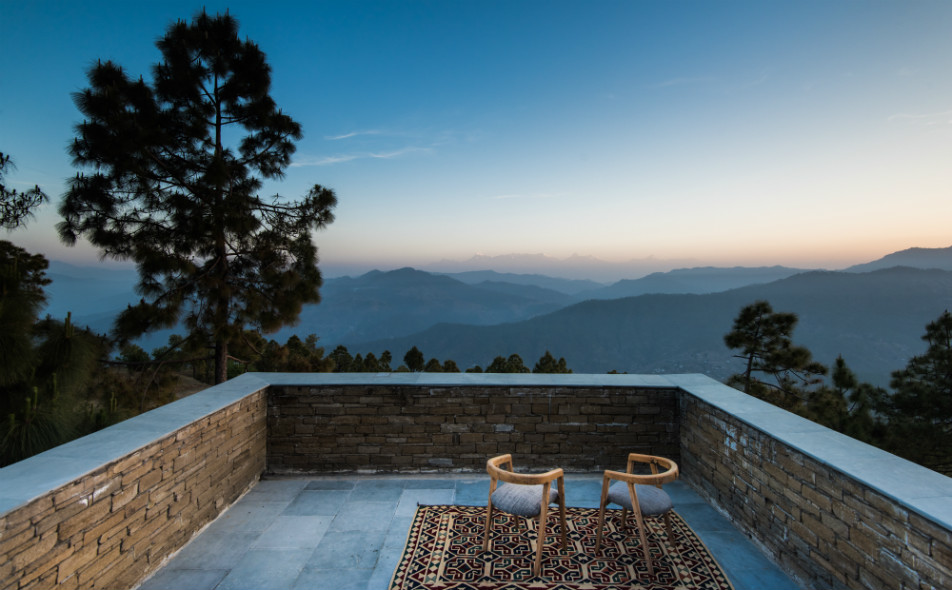
With so much consideration going into the design and construction of the hotel, it makes for a wonderful example of how a building can co-exist in harmony with the environment.


 Share
Share
