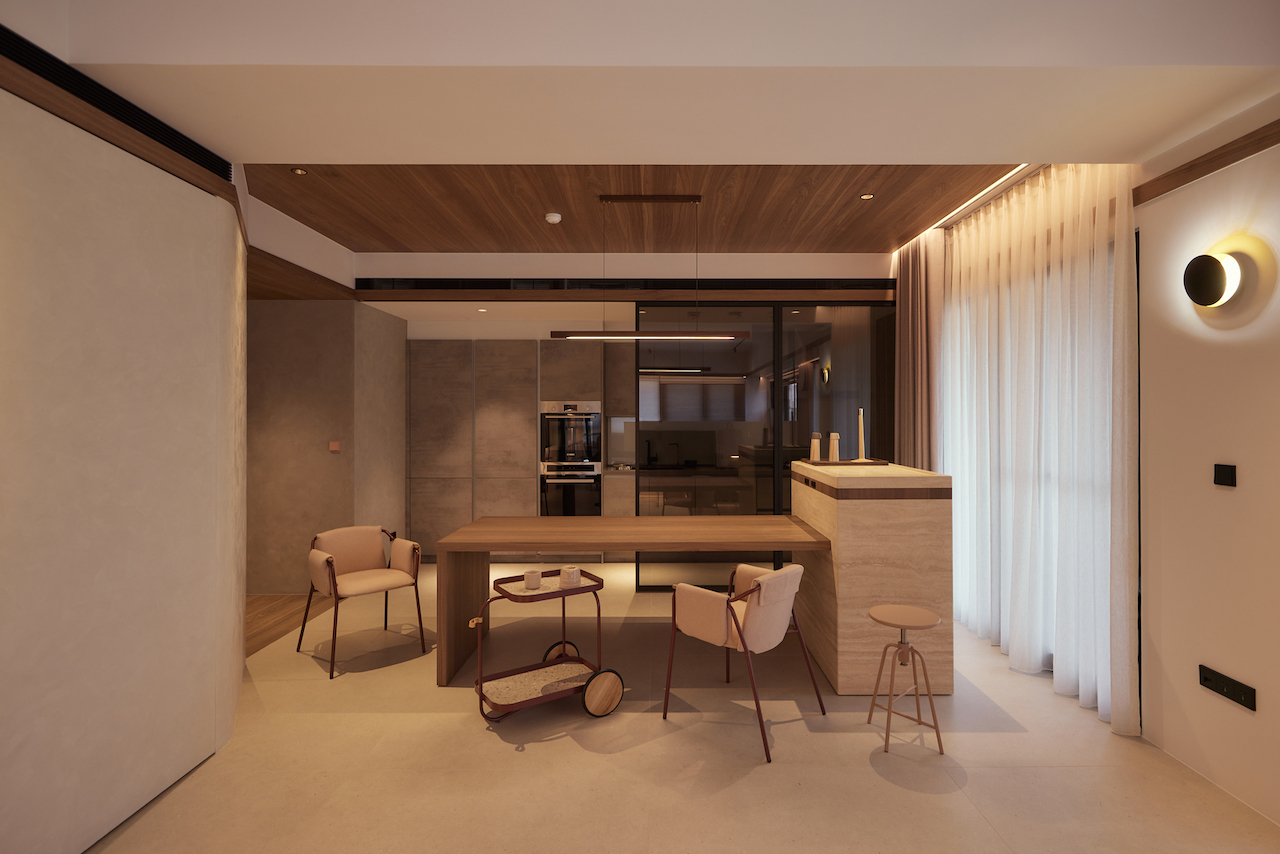
The Chang Residence is located in the Minsheng Community of Taipei, a well-known residential area characterised by lush parks, tree-lined streets, and an array of artisanal restaurants, cafés, fashion boutiques, and vintage shops. As Taipei’s first neighbourhood modelled after an American-style community developed in the 1960s, this urban oasis was designed as a well-balanced environment where residents can enjoy a more deliberate pace of life, distinct from the city’s bustle.
The Chang Residence was conceived in the same spirit — as a serene retreat for its homeowner, offering a sense of respite and comfort. To achieve this vision, Ego Space adopted a restrained approach to the overall aesthetics.
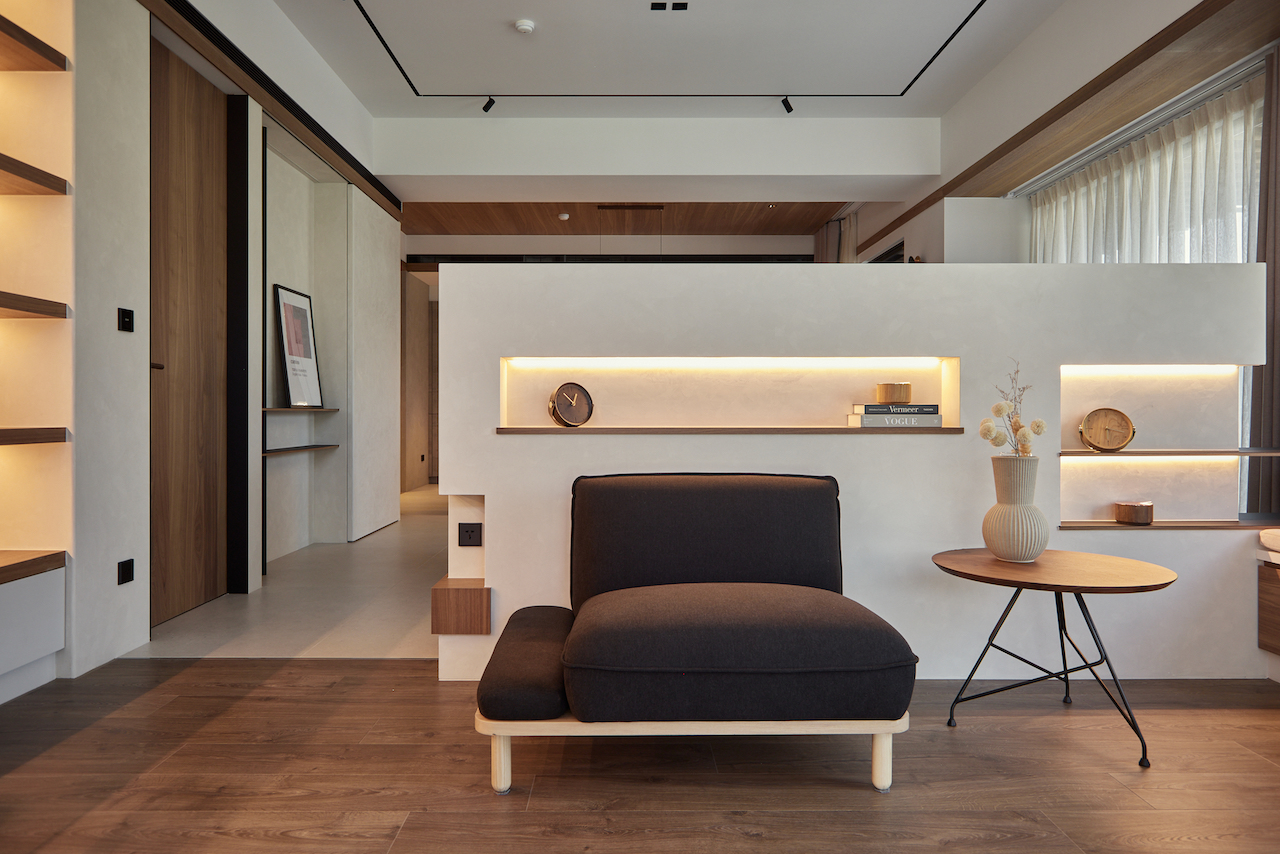
A neutral colour scheme flows throughout the home, enveloping the interiors in warmth and a sense of calm without overwhelming the senses. To lend visual depth, darker tones of black, grey, and brown were introduced across furniture, fixtures, and fittings. These hues create a chic, understated look while allowing the lighting to take centre stage in shaping the home’s atmosphere.
Intricate arrangements of spotlights, cove lighting, and wall-mounted luminaires cast a soft, layered glow that highlights the interplay of light and shadow, adding depth and ambience. Visual noise has been intentionally minimised through a thoughtful curation of accessories, resulting in a home that embraces simplicity and feels both sophisticated and inviting.
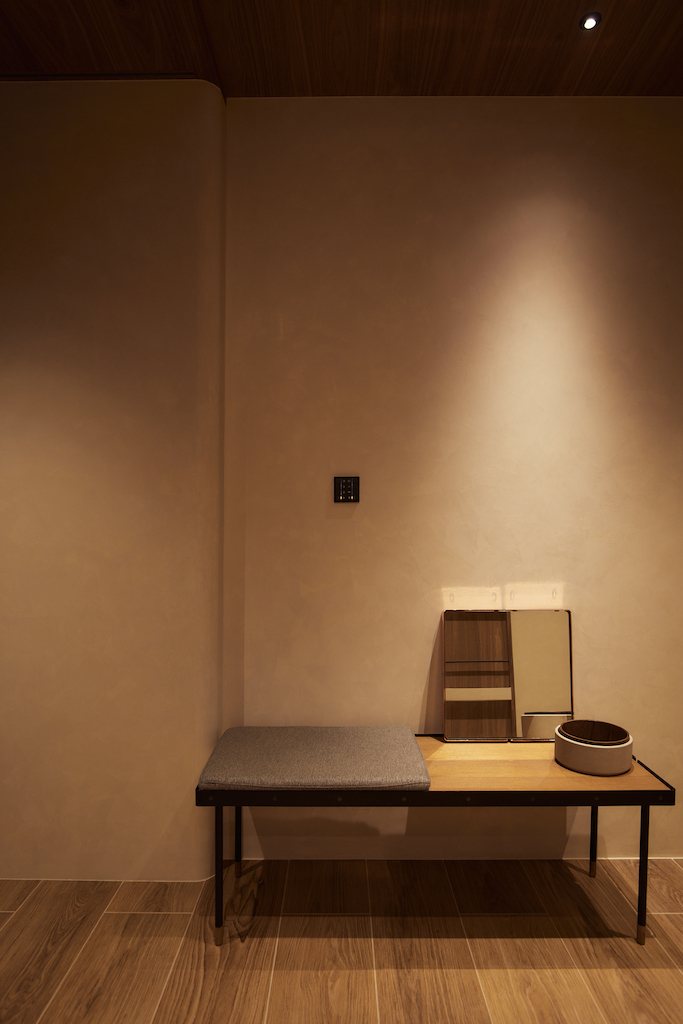

In keeping with the minimalist design concept, KNX technology featuring touchscreen controls and push-buttons was integrated to operate the building’s systems. Beyond incorporating smart automation technology, these devices consolidate multiple functions into sleek, singular modules, reducing the number of visible switches throughout the residence.
At the entrance, the touchscreen LS TOUCH module is paired with an F 50 push-button, allowing the homeowner to conveniently control lighting, curtains, and air conditioning. For greater convenience, scene settings, dimming, and remote-control options via voice command and mobile app were also integrated.
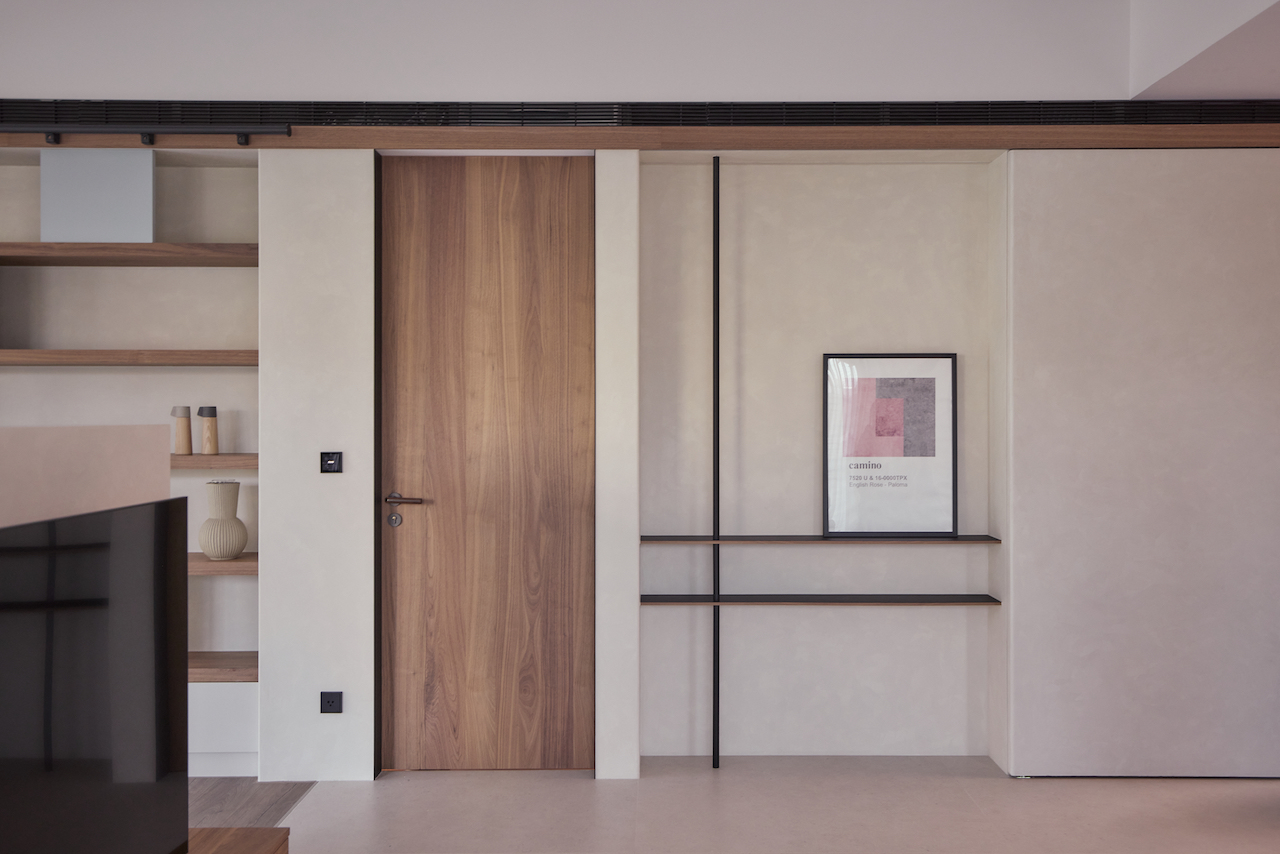
To both complement and subtly distinguish each zone, different coloured control devices were selected to suit the interior palette. In the entrance hallway, the LS 990 in Les Couleurs® Le Corbusier® rose clair serves as a distinctive highlight. The soft pink tone introduces warmth to the neutral palette, creating a gentle contrast with the surrounding interiors.
Elsewhere, switches and sockets in matt anthracite and matt graphite black enhance the darker elements, while sockets in lacquered classic brass pair elegantly with the home’s brass accents.
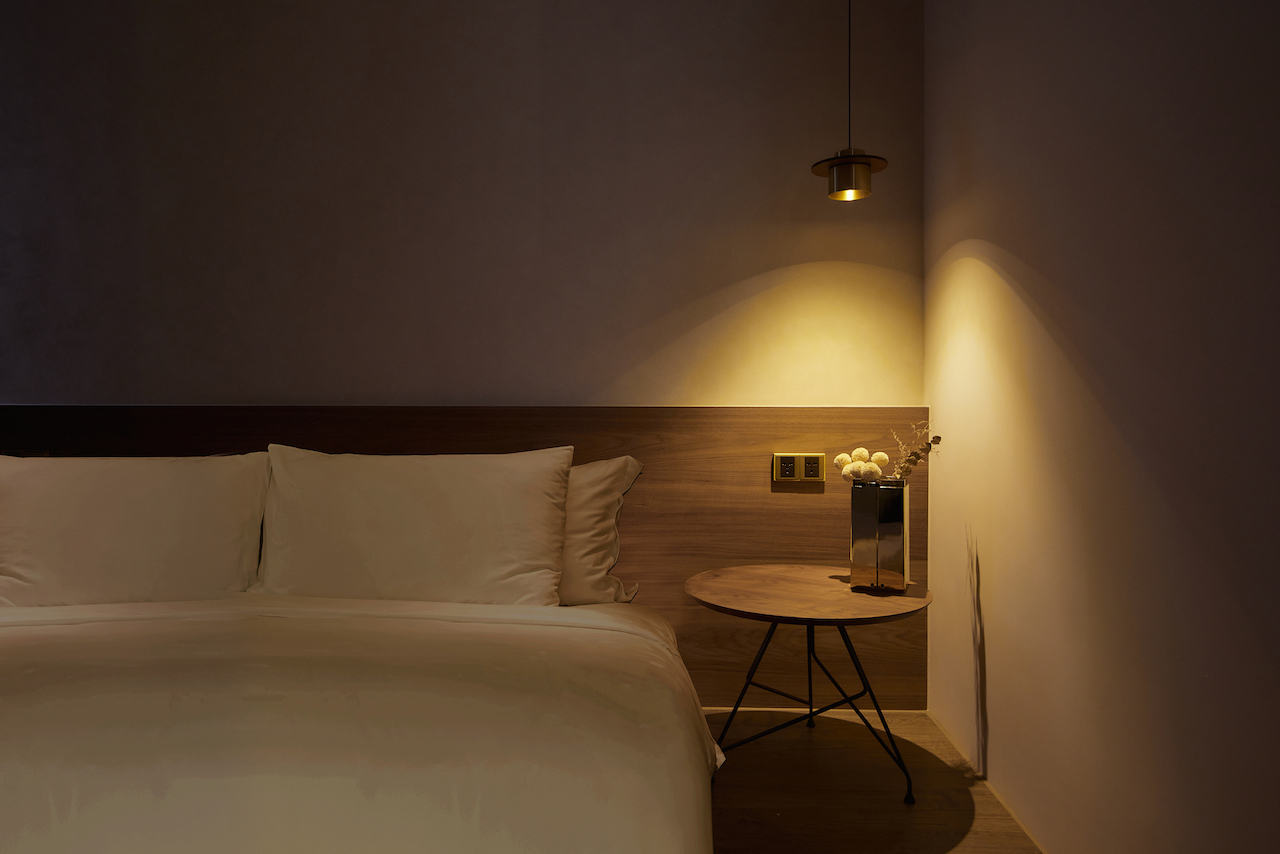
Products used:
LS 990 in lacquered matt anthracite
LS 990 in lacquered classic brass
LS 990 in Les Couleurs® Le Corbusier® rose clair
LS TOUCH in matt graphite black
Technology:
KNX F 50 push-button
For more information, visit: jungasia.com
#jungasia #junglovesarchitecture


 Share
Share









