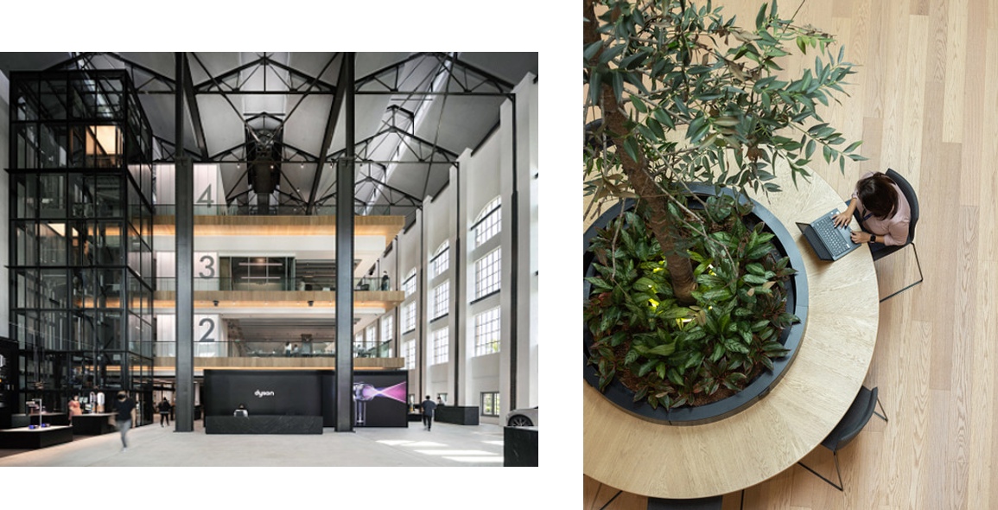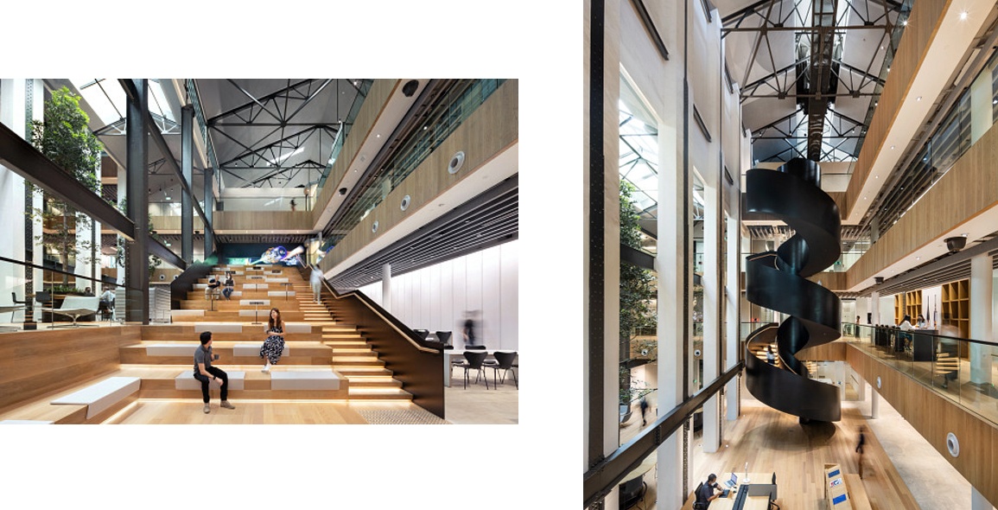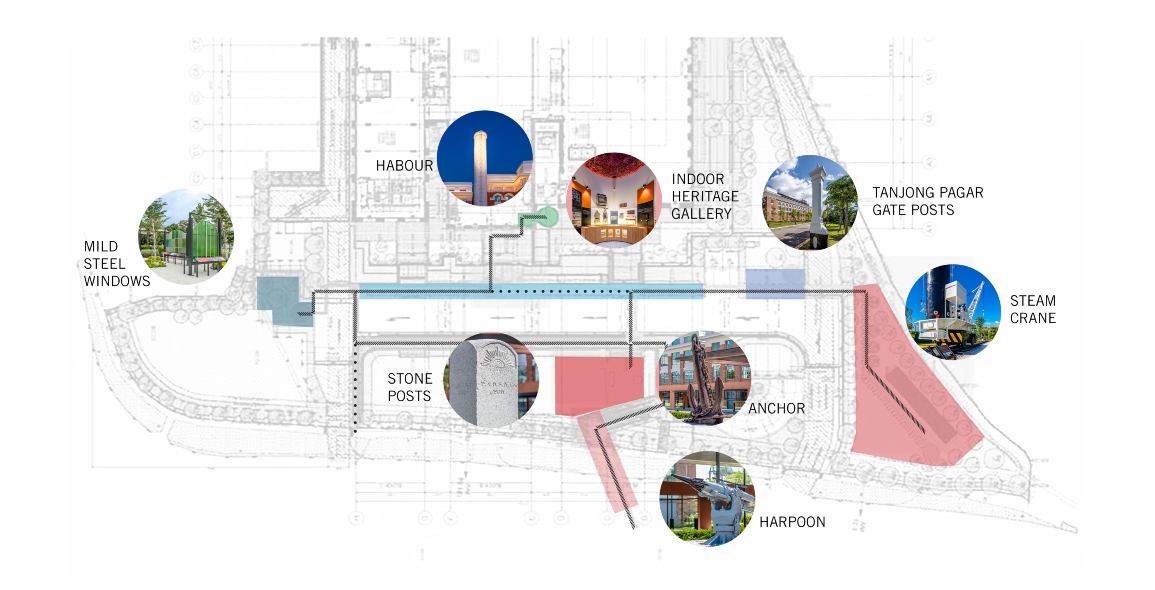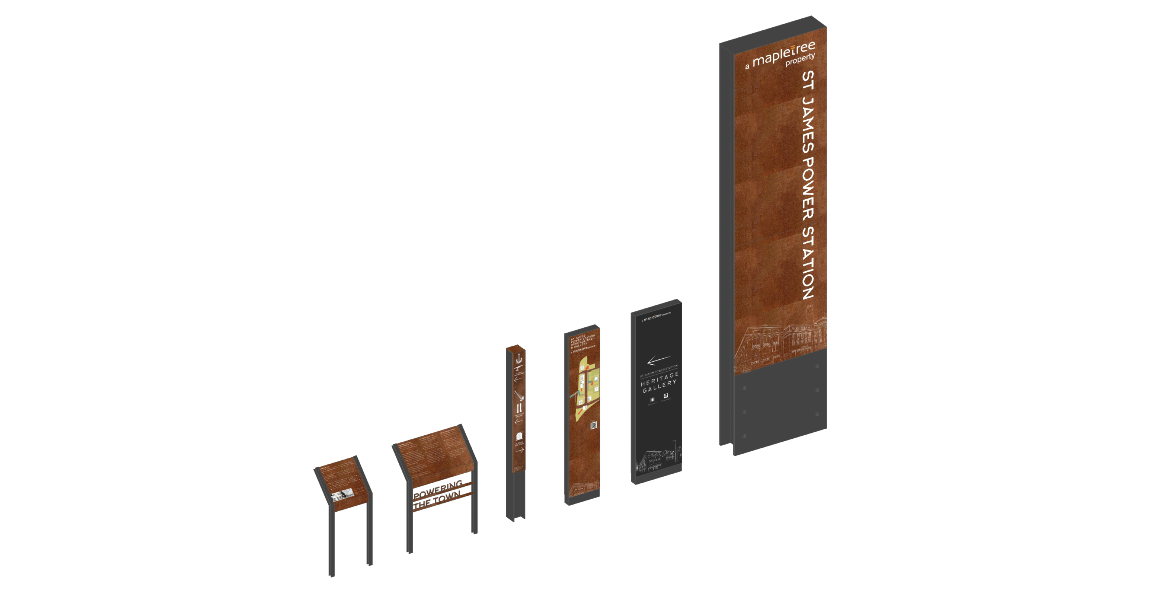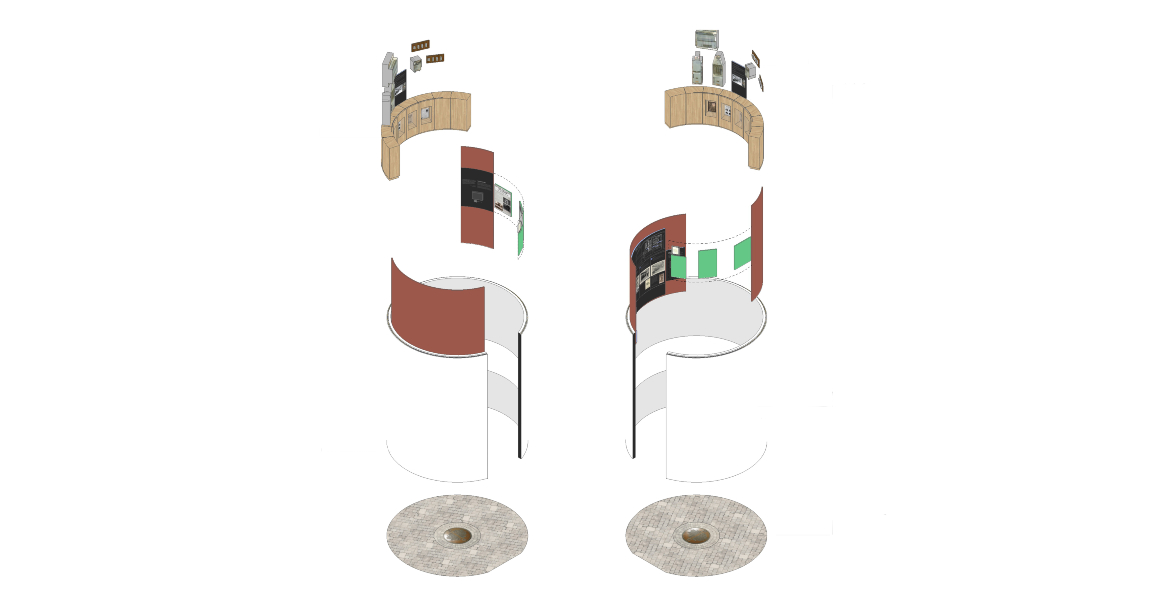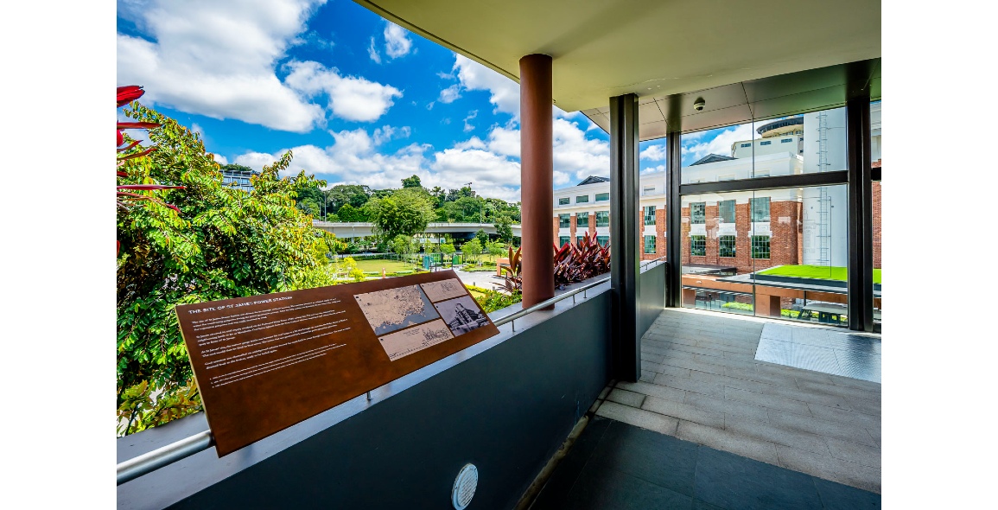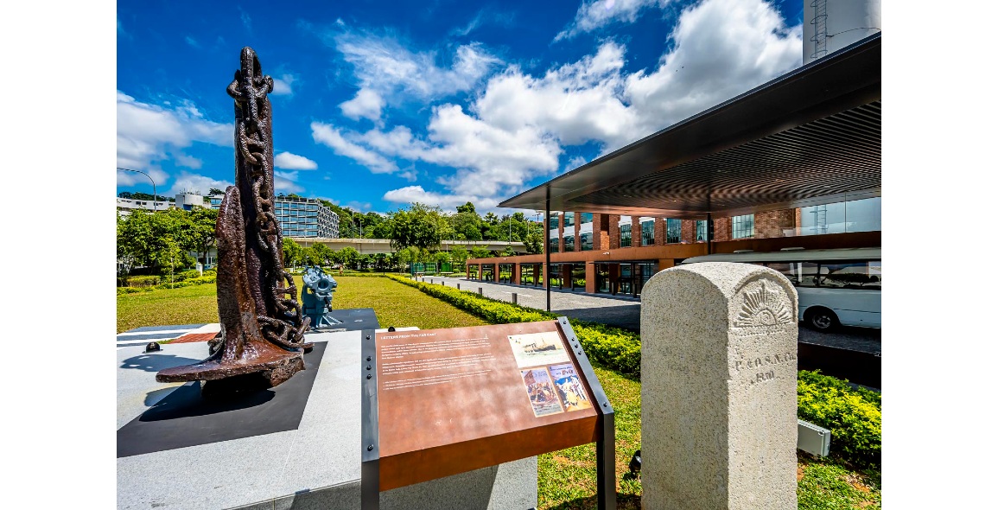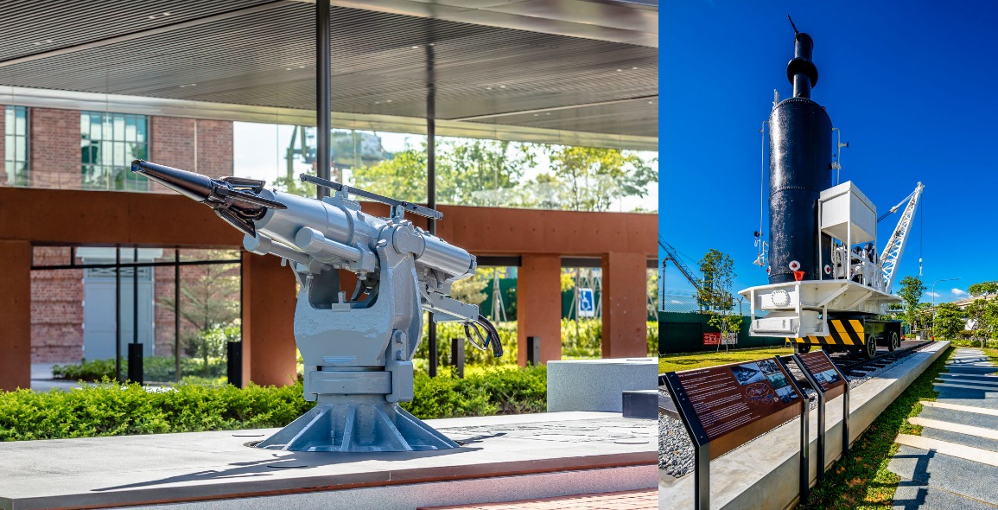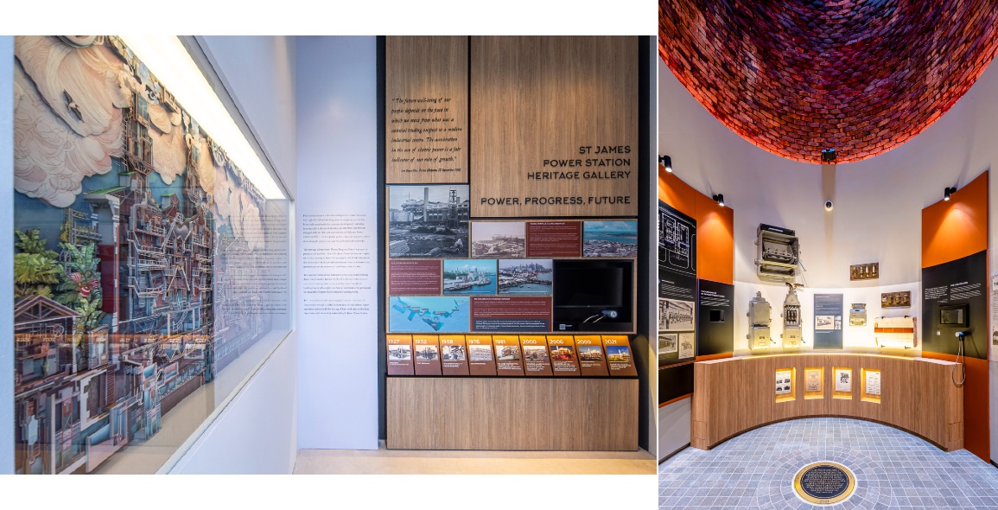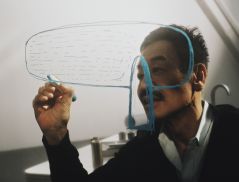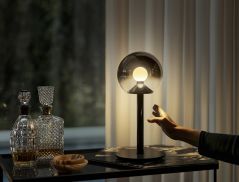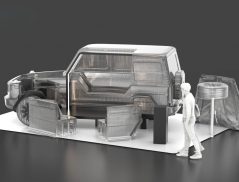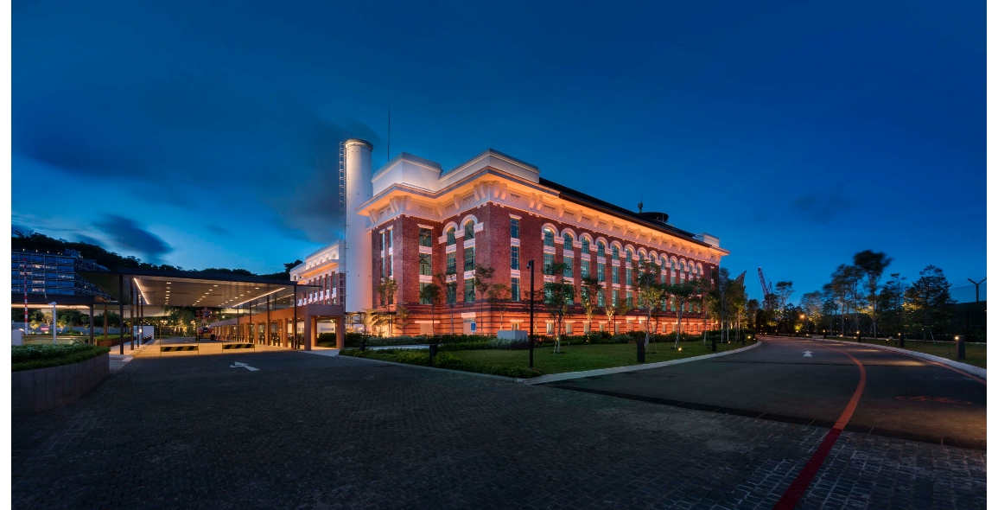
St James Power Station has come full circle.
When it was first built in 1927, it housed what was then the most advanced technology for a coal-fired electric power station and represented progress and advancement for the British colony of Singapore.
Today, following its restoration and refurbishment by W Architects, in close collaboration with Studio Lapis, Dyson has moved in as a tenant.
Fortunately, the multi-national tech company has not just treated this national monument as another office – it decided to make it the global headquarters, including park some of its research and development work there.
The resultant design, done together with M Moser Associates, can cater for approximately 650 people with various work settings.
In doing so, the heritage building once again embraces innovation and cutting-edge technology into its fold.
To celebrate St James’ roots and ensure the community retains a connection with it, landlord Mapletree Investments also saw to a heritage trail being designed that is accessible to the public.
We speak first to Dyson’s Global Estates Director Anna Xu to hear how it converted W Architects’ base built into its office; and then learn from WY-TO’s Yann Follain on how he conceptualised the heritage trail.
SUPERCHARGING DYSON’S AMBITIONS
– with Anna Xu
Describe the design style of the office.
We don’t really subscribe to a style as much as we believe design is a process, allowing the aesthetics to be a natural by-product of that process. At Dyson, our design approach for spaces is no different to that of our products – problem-solving, form follows function, iterative, considered, lean and experience-orientated.
What are the design highlights of the space?
The central atrium, which we saw as the heart of the building, is a sort of campus quadrangle. It is where the new interventions – namely the helical stairs and auditorium seamlessly weave in with the historical fabric of the building.
How did the monumental status of the building and its heritage impact the office’s design?
We were so thrilled with the idea of inhabiting this Singaporean icon. The engineering history was incredibly relevant for us, and we loved the idea of our engineers carrying on the legacy of this monument. We recognised that letting the building drive the design was the right thing to do. Everything from the way we zoned the spaces, to the finishes and furniture, was about working with the building – not against it. We also wanted the office to revitalise and reactivate the power station, using areas like our History Walk, auditorium, and helical stairs to enhance the cathedral-like volume the building holds.


Since it is Dyson’s global headquarters, what special considerations went into conceptualising the design?
Identity and Community – We wanted the space to be immersive, in terms of the Dyson culture and experience, be it for our people or visitors. It is so important that a global headquarters building creates a sense of belonging. We wanted people to see and feel part of a community with shared goals and ambitions. The History Walk commemorates Dyson’s history and heritage, while the Dyson Technology Showcase celebrates our latest technological achievements, underpinned by years of research, design and engineering. As for the auditorium and café, it is all about bringing the Dyson community together in a shared space.
Flexibility – As Dyson’s global headquarters, we wanted to engineer spaces that cater for a broad spectrum of activities. Everything from town hall sessions (which we call Café Briefings), to flexible collaboration and work areas for Dyson people and visiting guests.
Research & Design – St James Power Station houses 18 state-of-the-art research facilities to supercharge Dyson’s ambitions to enter entirely new fields of research, and develop a new generation of high-performing technology products with increasing in-built intelligence.
Sustainability and well-being – We wanted our global headquarters to set the standard in terms of our approach to sustainability, and how we support the well-being of our people. Elements such as light, nourishment, materials, air quality, acoustics and biophilia have all been thoroughly considered. Even the fundamental choice of restoration rather than building new is at the heart of our approach.
What design features were included in the office to ensure it is future-ready?
Ultimately, the key to being future-ready is to be agile and flexible – something that Dyson is used to as a technology company. We keep our built form to a minimal and the spaces as open and flexible as possible. We also harnessed movable partitions and furniture arrangements so that our people can for example alter physical layouts to one that suits their immediate needs easily.
FORWARD. PROGRESS. FUTURE.
– with Yann Follain
Exhibition, Experience and Graphic Design: This was our scope of work, building upon the comprehensive research done and provided by Studio Lapis. You can opt to begin on the overhead bridge connecting VivoCity with St James, where the history of the area unfolds. Set at road level, the trail itself is made up of eight points of interest, including original artefacts on display outdoors from mild steel windows to a steel crane and harpoon, and an indoor gallery. The intention is to tell the story of the power station in an effortless manner, while also allowing visitors to bond with the architecture. The approach was to do it in a thematic, non-chronological manner but still contributing to the same historical story.
A Cohesive Journey: Taking cues from how respectful W Architects was towards the building in the adaptive reuse process, we also followed in the same footsteps. The information boards are in the same shade of terracotta with a Corten steel texture as the linkways, coupled with the use of rivets on the stands for an industrial feel. The fonts Arkhip and Garamond were chosen because they have a modern feel to it. Although the exhibits are each different from the other, we employed the same graphic design technique to tell their stories and ensure a coherent exhibition.


The Indoor Exhibition: This has two sections to it that together, tell the history of the power station centred on the theme “Forward. Progress. Future.”. Enter first a vestibule, where the highlight is an immersive, interactive, three-dimensional artwork by Jerome Ng. Scan a QR code and there is an augmented reality element to it that brings the story to life.
The second is the chimney, measuring just 3.5 to 3.8m in diameter but that soars up 32.3m. Sounds of a fire burning are streamed to offer a complete experience. Here, a thin partition was installed on the curved brick wall to mount the information boards and artefacts found in the power station. The display is made more dynamic by positioning everything in an undulating manner. In the middle of the floor is a bronze plaque that explains the genesis of the exhibition. Despite the tightness of the space, it does not feel small thanks to the multiple elements that are able to grab and hold the attention.


Leave, Gazing Forward: Although St James has a grand history that began in colonial Singapore, it is now the 21st century and the building has to keep up with the era – which it has, with Dyson occupying it. Through the heritage trail, we are preserving its past but not freezing it in time. Instead, we are allowing the community to move around, interact and view artefacts linked to it. The building still remains the focal point, and more importantly, has regained its original identity of a symbol of progress because of its tenant. Because of its location in the Greater Southern Waterfront, this national monument is part of the next phase of growth for Singapore where someday soon, it will stand surrounded by avant-garde architecture. We want people to walk away with the sense that we are in fact moving forward into the future.
Read more about how St James Power Station was restored and refurbished in Issue 124 (June 2022), available for sale on Magzter and in major bookstores in Singapore and Malaysia.


 Share
Share
