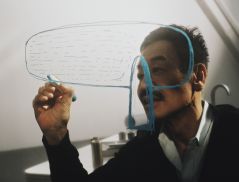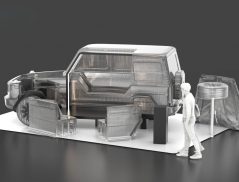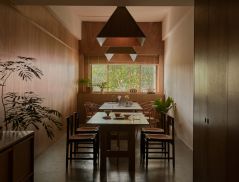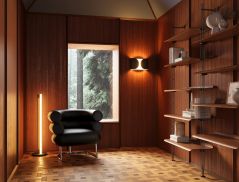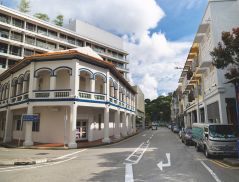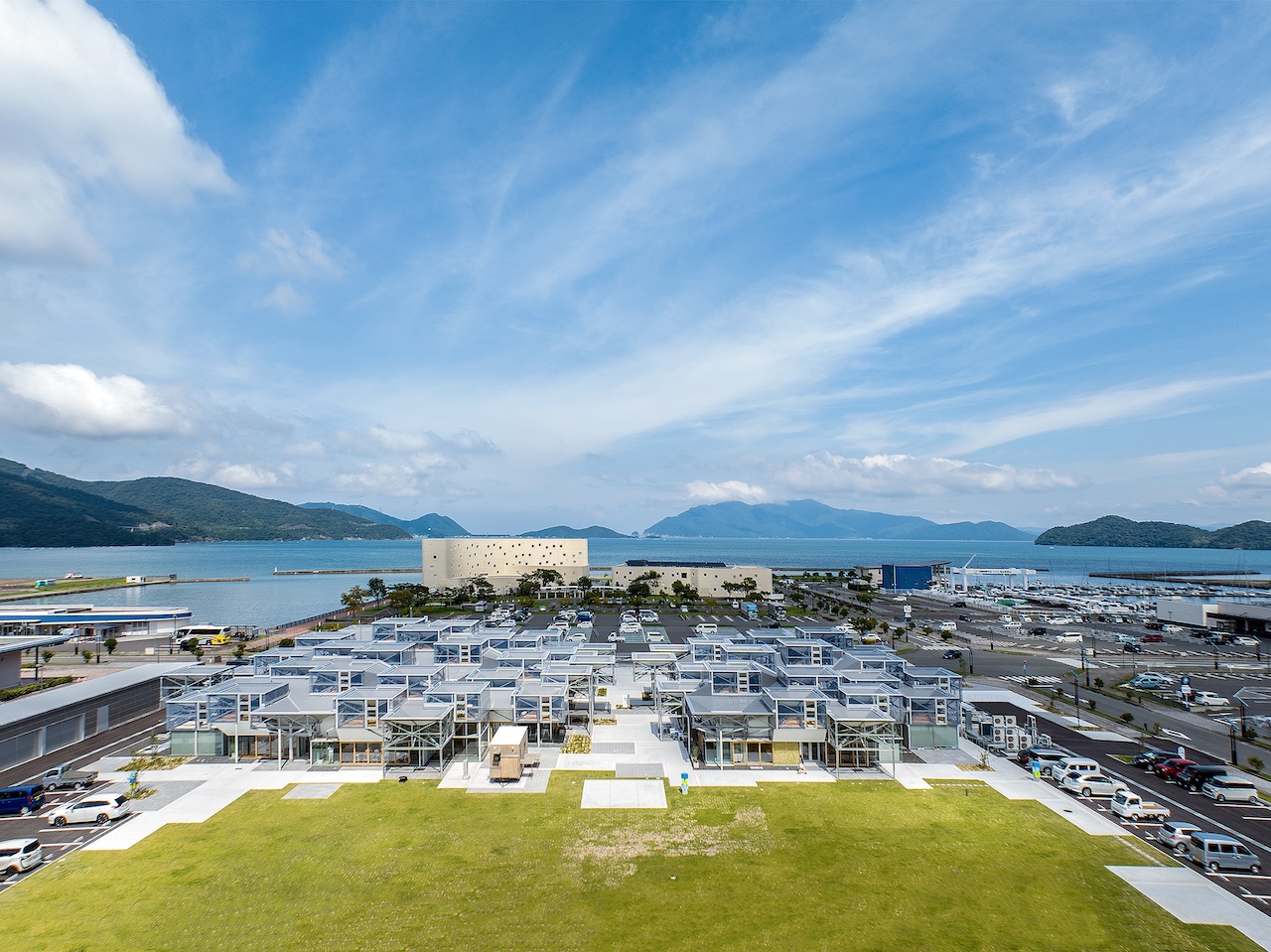
Located in Ohi-town in Fukui prefecture, the project (completed in 2022) stands out for its harmonious integration of architecture with nature, achieved through innovative design choices including solar energy absorption and thermal releasing units, as well as an open environment that unfolds on the ground horizontally, like clouds.
Comprising 72 cube-shaped units and 15 supporting tree pillars, each unit sports a ring shaped core at its centre, complemented by diagonal members that radiate from the core. This distinctive design draws inspiration from rural private houses in Japan thatare interconnected to form a ‘village’, creating unique and attractive spaces that still feel familiar.
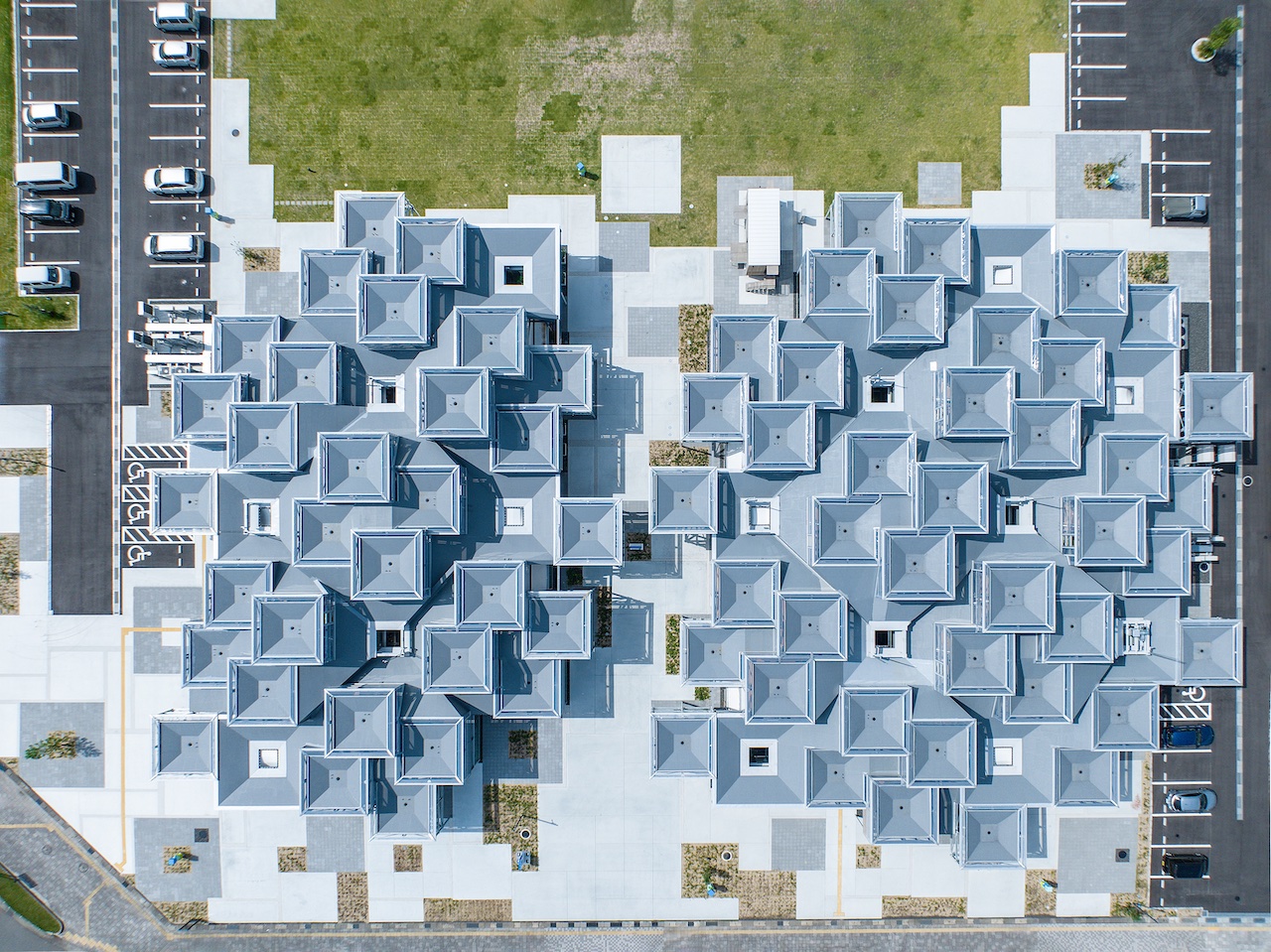
Buildings absorb and store solar energy and occasionally release heat, with ‘units’ composed of air masses covered with transparent fluoropolymer film (ETFE) that acts like a down jacket to exchange energy with the exterior and stabilise the internal environment.
Units are combined and clustered to create an arch-like truss structure, which gives it a ‘floating’ appearance and infuses spaces below with a sense of vitality and freedom. Sunlight shines through a structural prism composed of cedar louvres, filling the interiors with warm light.
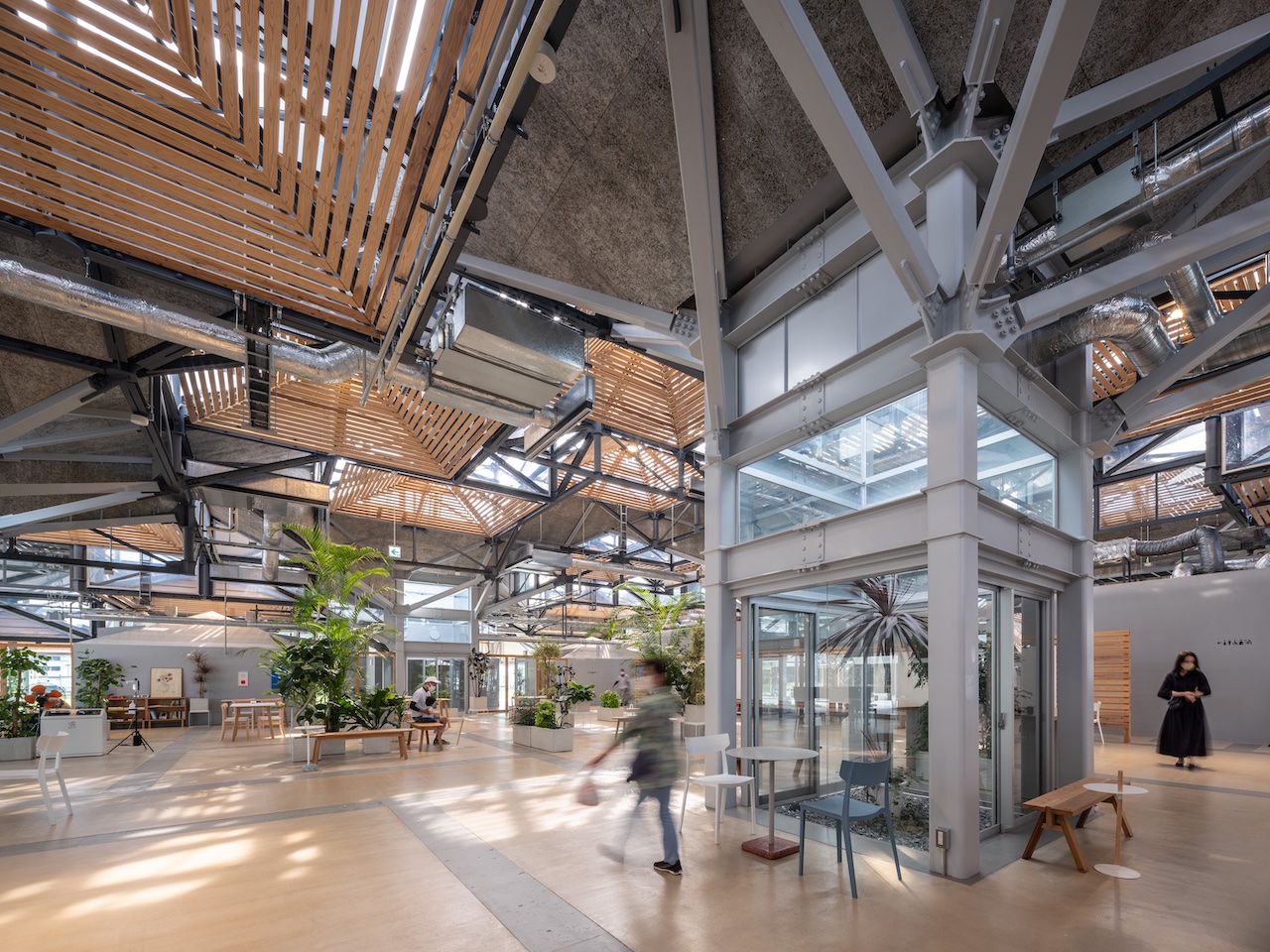
Rather than using conventional energy-saving solutions with high insulation and airtight walls, the architecture adopts an open, gentle environment in line with the principles of Baubiology. Insulation is placed only on the vertical edges of the earthen floor, which helps to directly transmit energy from the earth.
Meanwhile in the atrium, energy is collected from a well drilled 100m underground, then transferred to rainwater storage through heat exchange and used for floor heating and cooling. Come night, units undergo a stunning transformation into a twinkling sea of lights that can be seen from across the sea. At the WAF2023, the project won the award for Best Use of Natural Light.


 Share
Share
