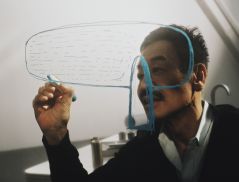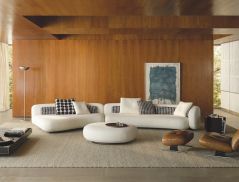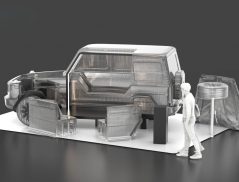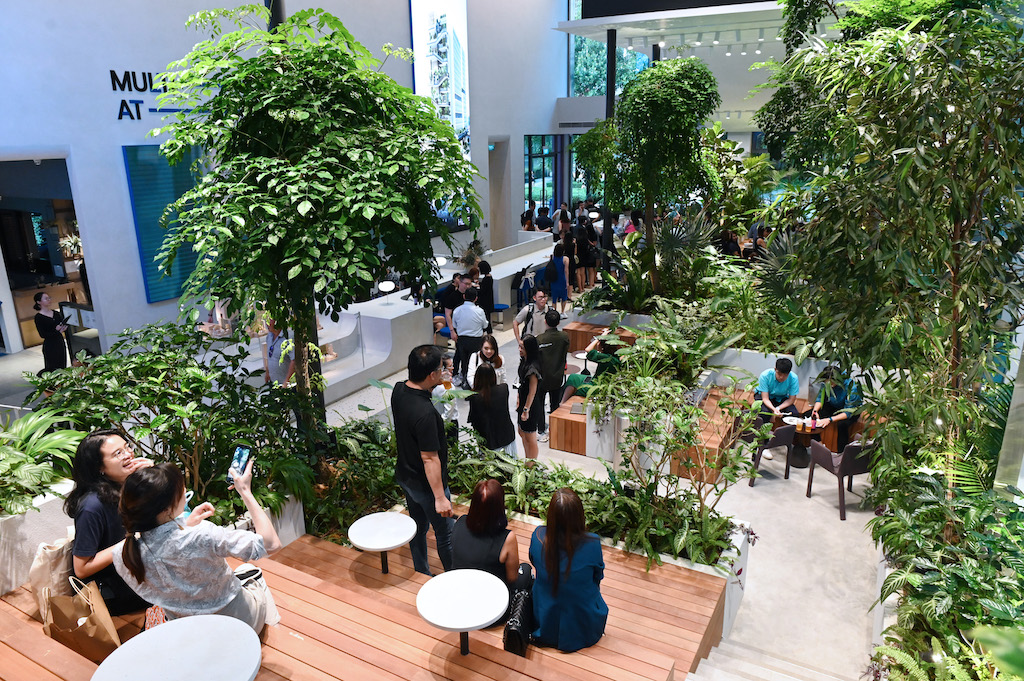
TMW Maxwell’s preview sales starts on Saturday, 29 July. This week, the showflat located at Peck Seah Street welcomes special guests to view the unique architecture and units.
Designed for tomorrow’s hybrid lifestyle, TMW Maxwell fuses the home, office, park and galleria into one exciting offering. Conveniently located in the vibrant Tanjong Pagar district (at the strategic corner of Maxwell Road and Tras Street) the mixed-used development is slated to be completed in 2028.
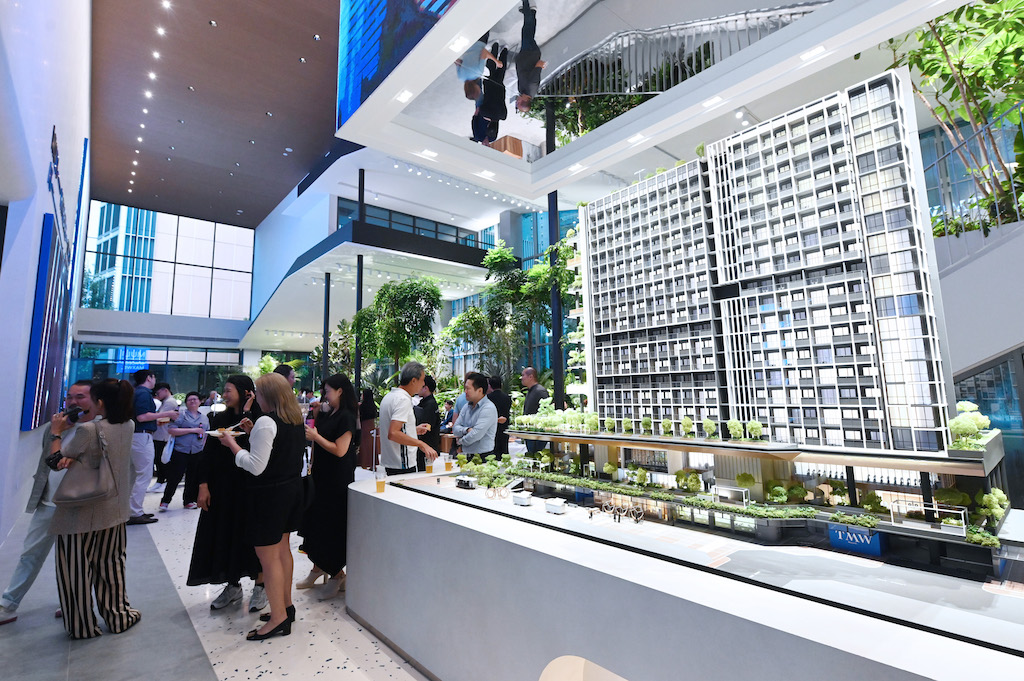

The mixed-use development features a 20-storey residential block with 324 units, communal facilities (level four onwards are exclusive to residents) as well as a three-storey commercial podium.
The architecture by Formwerkz Architects (led by architect Alan Tay) is biophilic and human-centric in approach, with a design that’s sensitive to the context, yet celebrates the vibrancy and diversity of city living.

What’s most striking is the green heart – the Park on Park at TMW Maxwell – which feature a series of vertically stacked garden terraces from level four to 20. Ng Sze Oun, lead landscape architect and director of greenscape studio Compound Collaborative, created the spaces for residents to socialise, connect and entertain – with a goal to create community spirit.
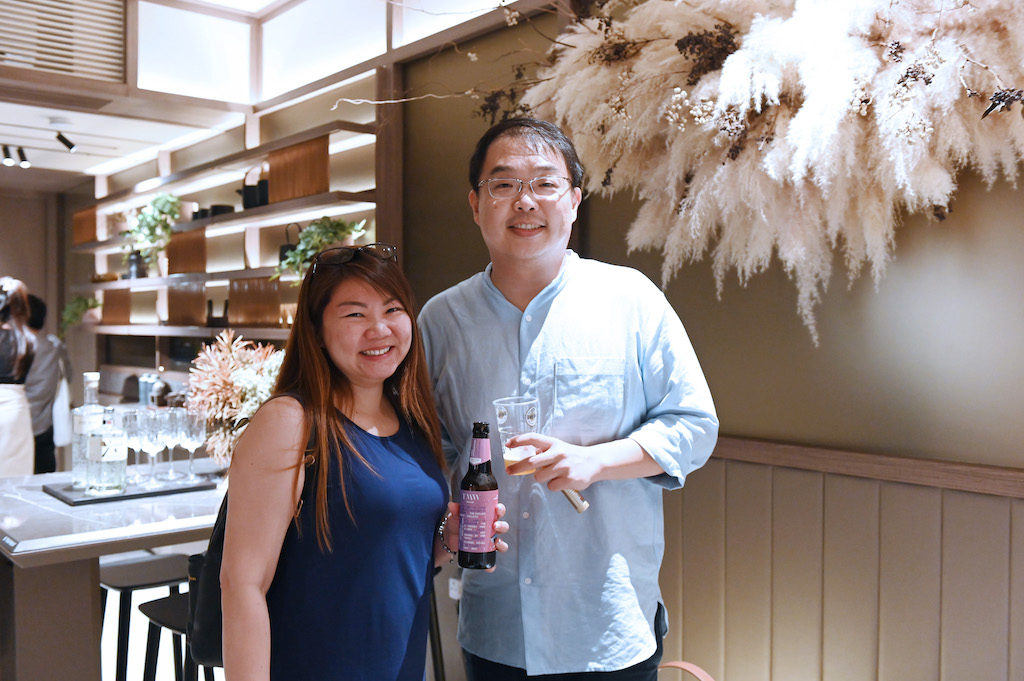

The idea of a transformable interior influenced and guided the design and layout of TMW’s residential units. 62% of the residential units are conceptualised as ‘Flip/Switch’. They are carefully designed and fitted with innovative and flexible furniture such as movable walk-in wardrobe, queen size murphy bed with integrated sofa, flip-down table at the balcony, and more.
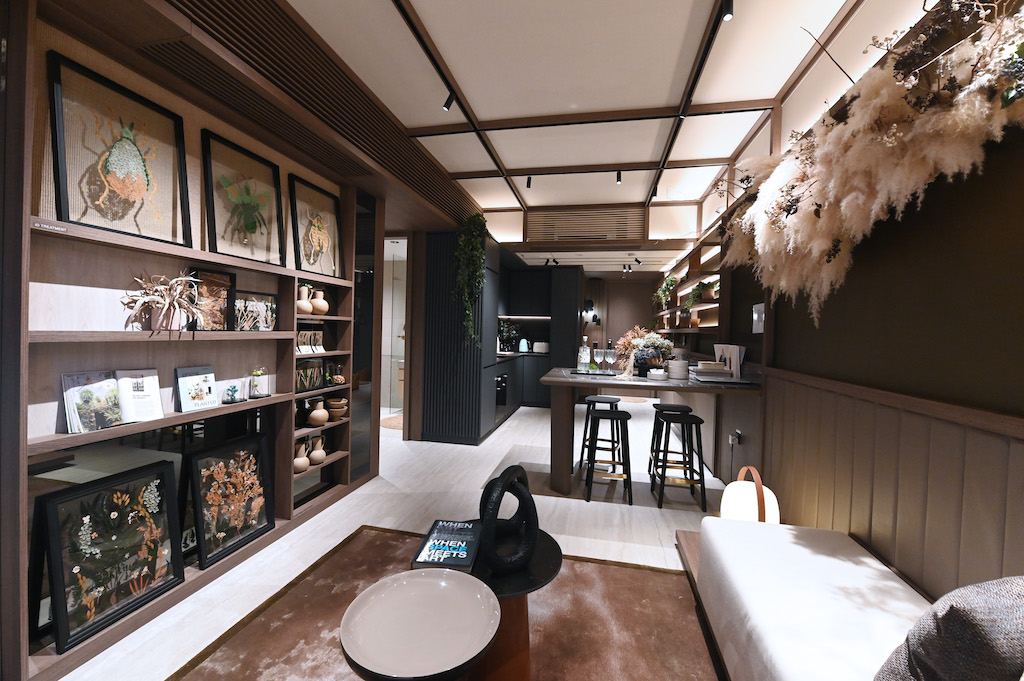
To find out more, visit: https://tmwmaxwell-showflat.com.sg/ and https://tmwmaxwellcondo.com/


 Share
Share
