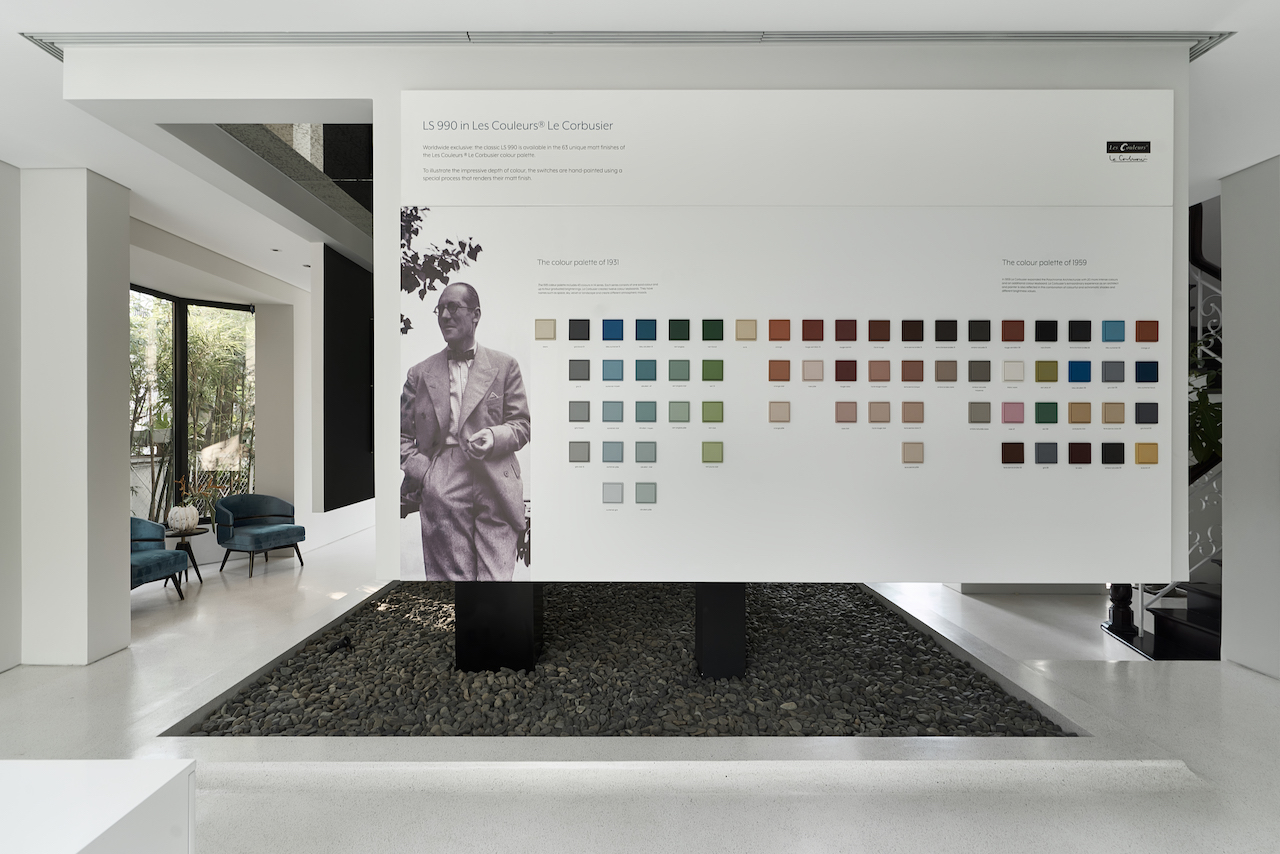
Commercial building or hotel? Classic luxury villa or hip brand store? It’s all the above! In the brand new JUNG showroom in Ho Chi Minh City, architect and designer of QBi Corp, Hoang Quoc Binh, shows us how an unusual hybrid building design can break all boundaries. Hoang transformed the Victorian residential building by concealing the original structure behind a striking ‘see-through’ perforated façade.
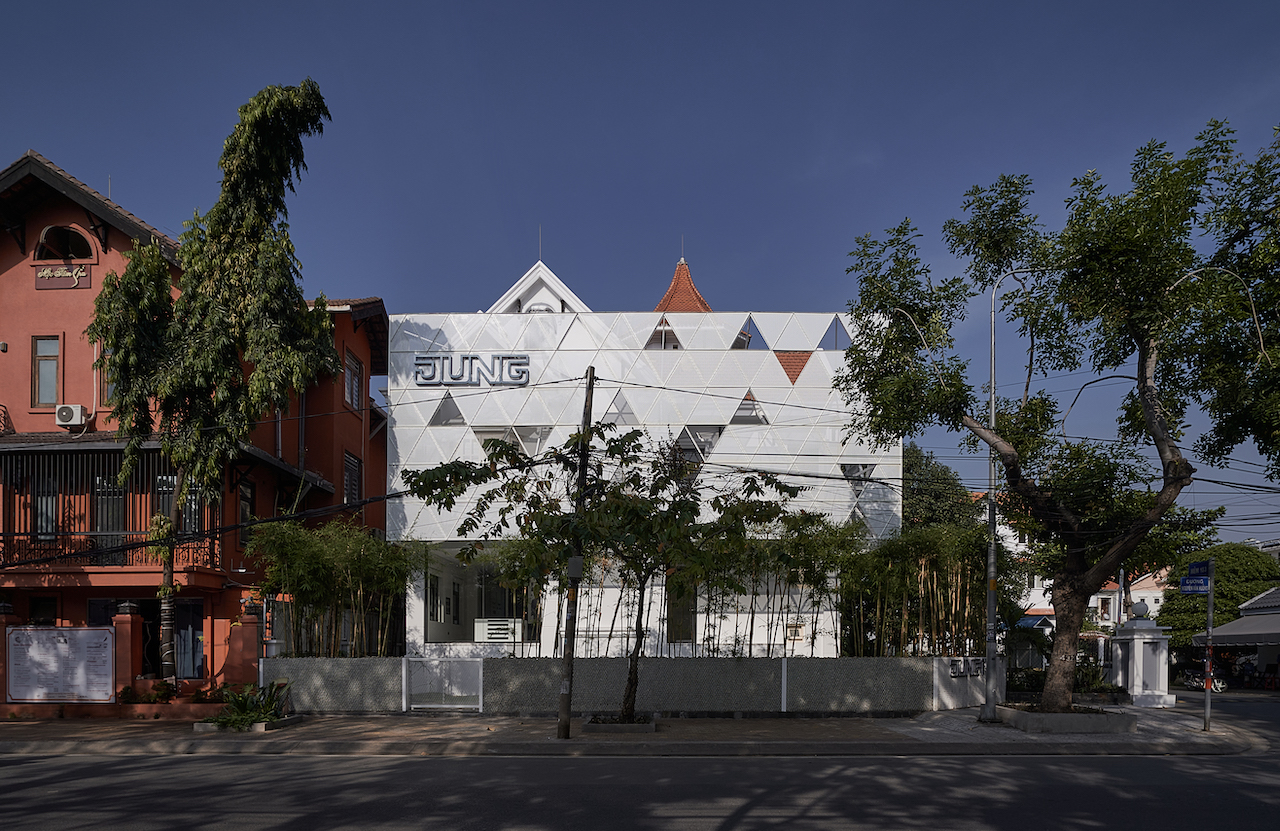
Launching in June 2024 in an upscale residential area near the city centre, the renovated existing building houses the JUNG sales and presentation rooms on two floors.
The atmospheric space is light-filled in the day, and beautifully illuminated at night to best showcase JUNG’s products. What’s most interesting is the sophisticated “hotel room” that’s fully furnished with modern comforts along with an en-suite bathroom.
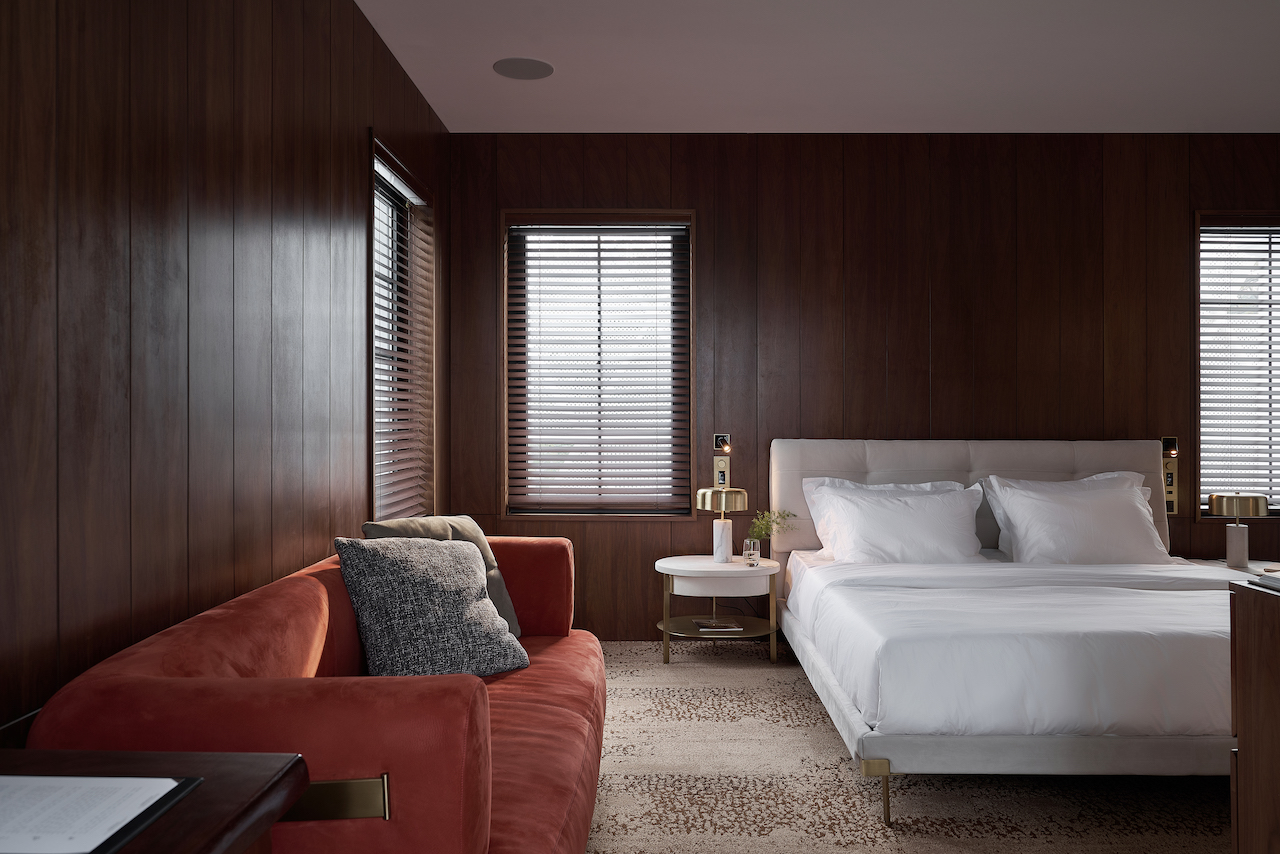
Rest & relax
If you’ve always wanted to enjoy a unique staycation, now you can do so in style right here in the JUNG showroom. Simply book an appointment to stay in the spacious room, reminiscent of a chic hotel, to experience on-site JUNG’s smart KNX system (F 50 Classic Brass). The scene settings include ‘welcome’, ‘focus’, and ‘good night’ – each one will automatically adjust the lightings, blinds, and music/multimedia within the room.
Guests are given a keycard to access the room located on the second level, and they can stay over on a weekend. Sink yourself into the plush bed with your iPad or read a novel on the comfortable daybed. You can’t get a more immersive experience than this.
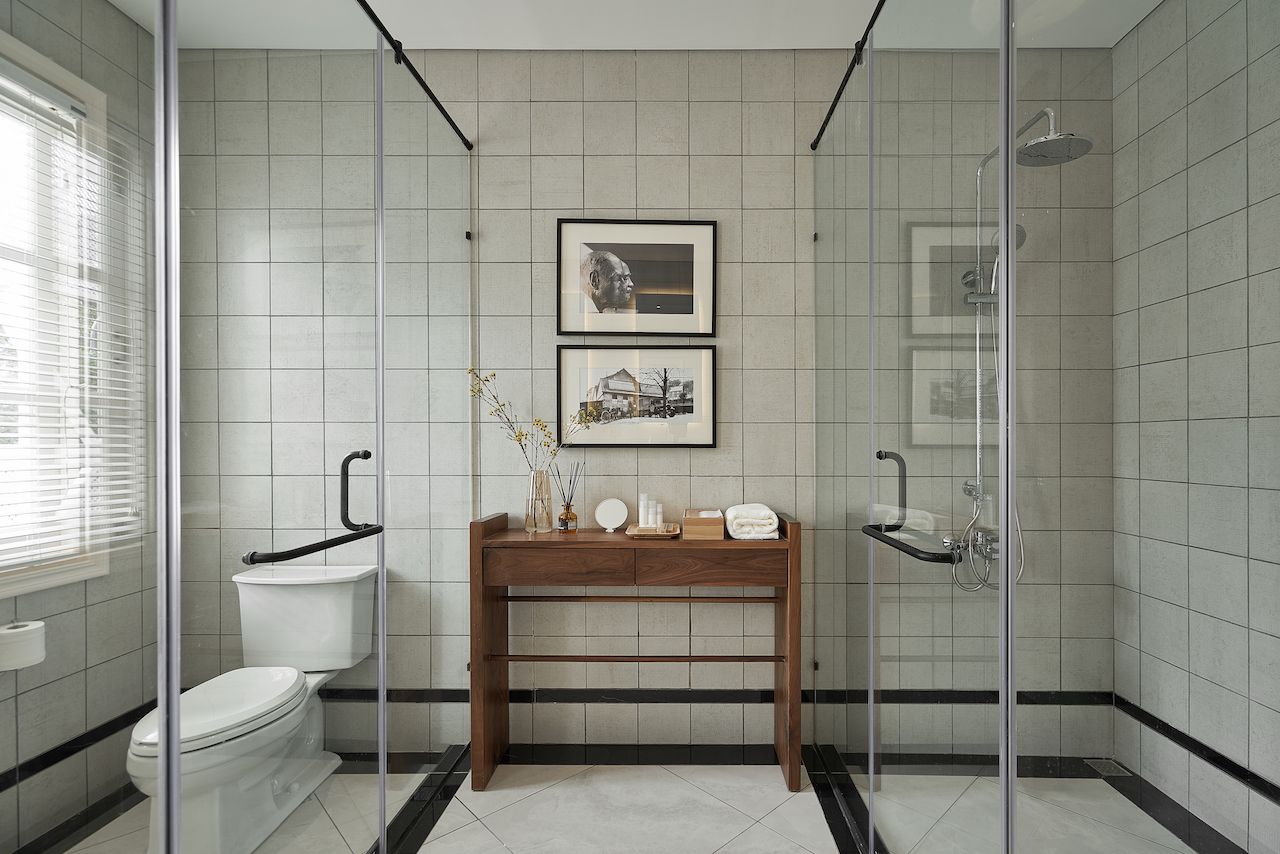
In the heart
QBi Corp has made a name for itself internationally thanks to their designs of the Terraced Field House and the Nest House – both highly unique villas in Vietnam – which not only go beyond the boundaries of the expected, but also reflect the individuality of the client right down to the smallest detail. This same notion applies to the JUNG showroom.
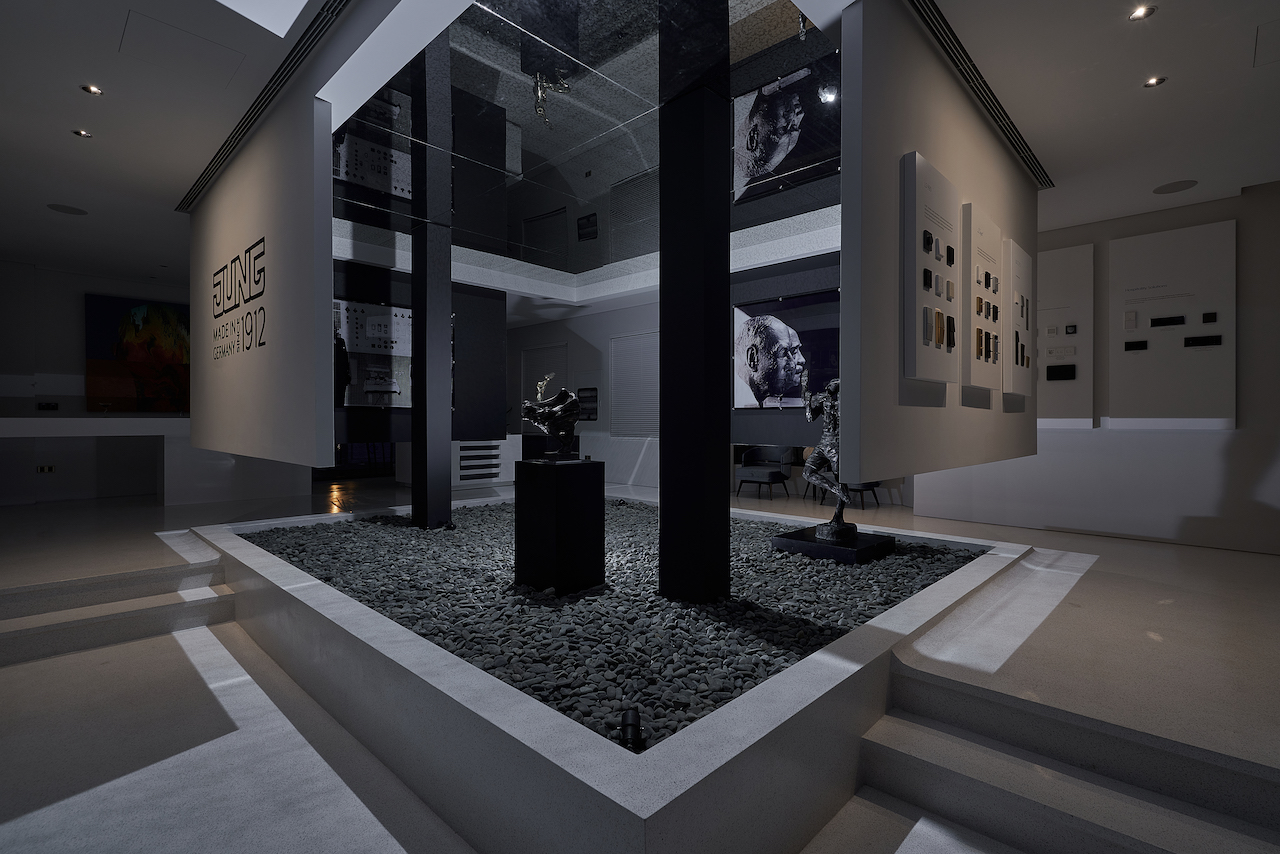
The architecture and interior design of the showroom play with the theme of layers and levels, as well as with contrasts and breaks. For instance, Level 1 is designed to look like a well curated art gallery adorned with statues and figurines, alongside paintings by Vietnamese artists. These commissioned art pieces can be found in the heart of the ground floor of the showroom. Here clients can also view JUNG’s products in a range of colours, lining against a white backdrop.
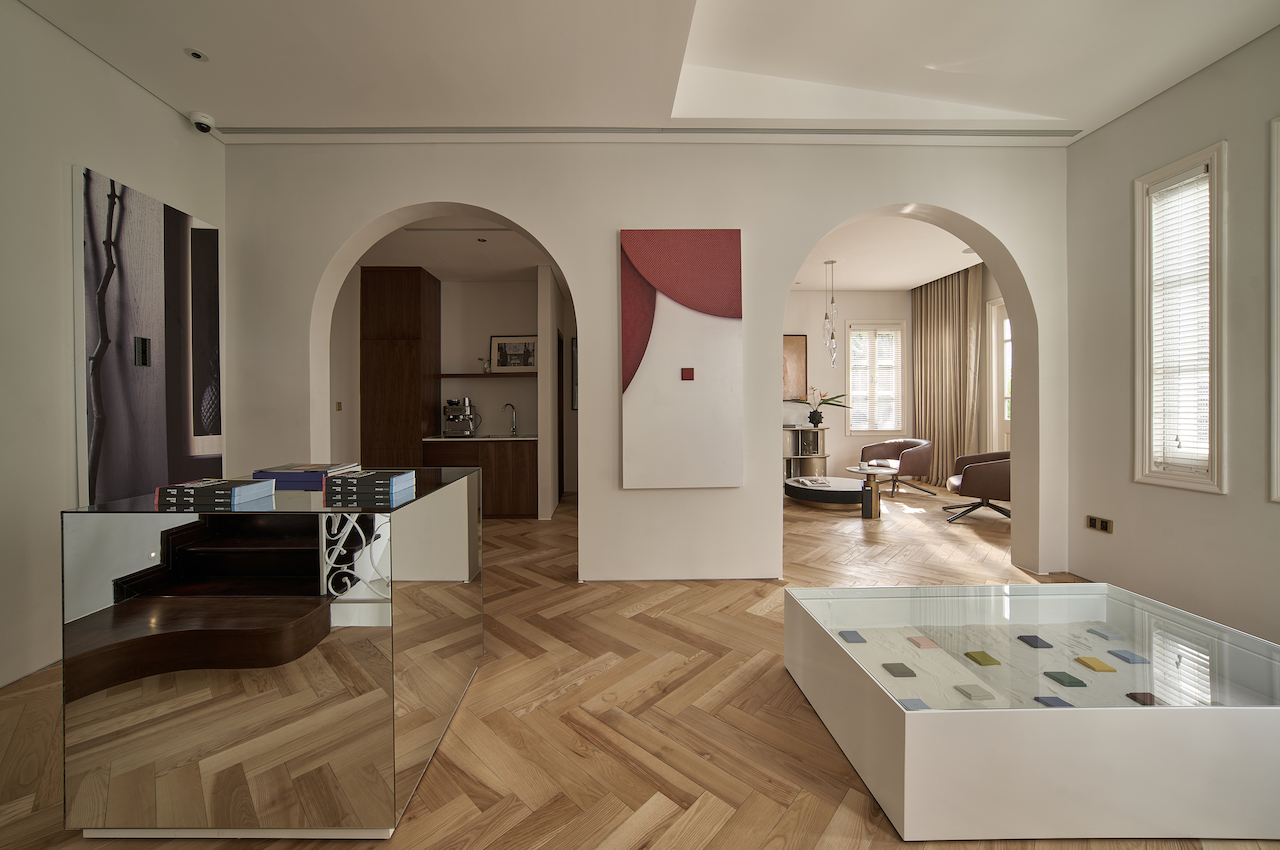
Head up to level 2 which houses the hotel room, meeting room decked with paintings and modern chandeliers as well as a cosy waiting lounge for customers to sit and relax. Level 3 is the office space.
Boasting character
The building’s outer shell is a purely visual construction made of perforated sheet metal and steel frames that were cut out in specific shapes. This modern shell characterises the appearance of the new JUNG showroom in a special way.
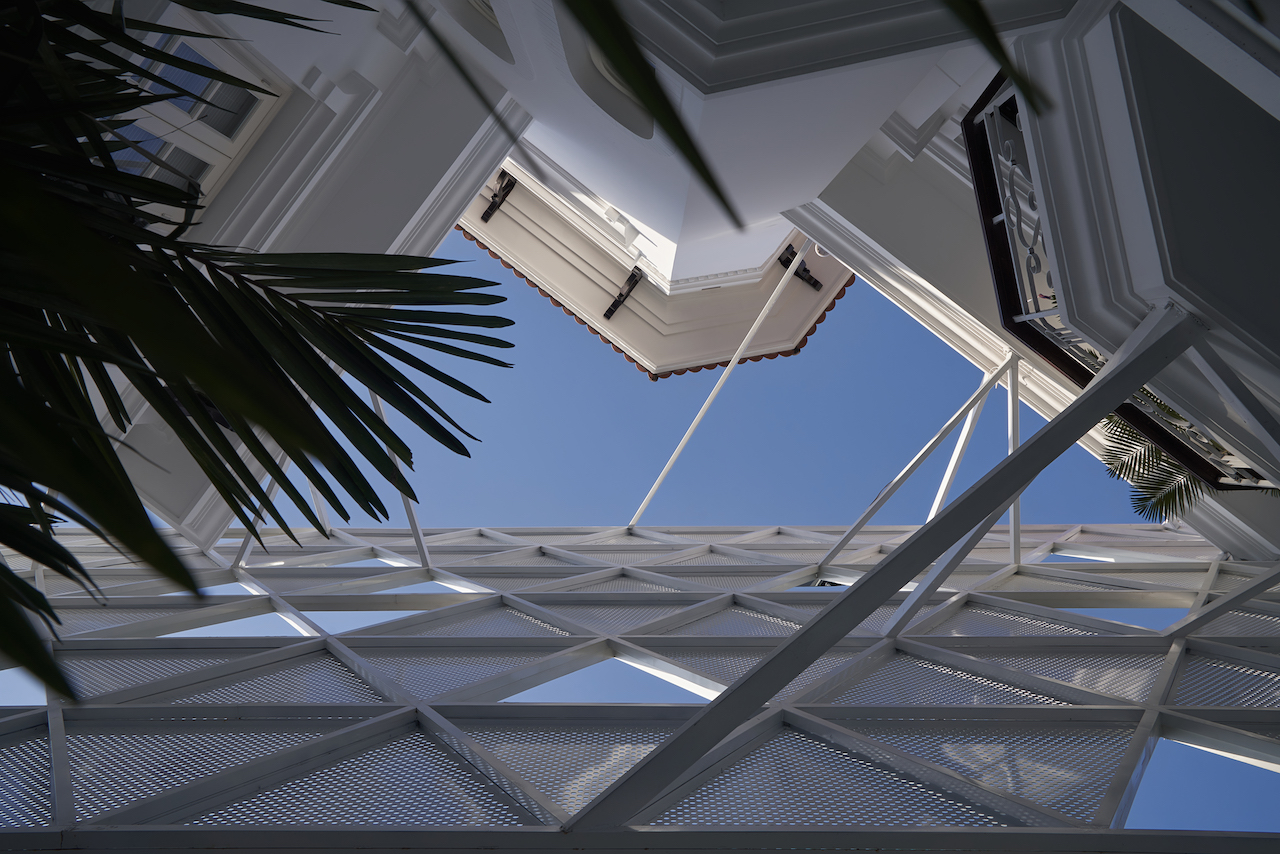

Finally, the outdoor terrace area is framed by lush bamboo plants. The greenery not only acts as a fence or partition, but lends softness and flow to the overall architecture of the façade.
For more information, visit: jungasia.com
#junglovesarchitecture


 Share
Share









