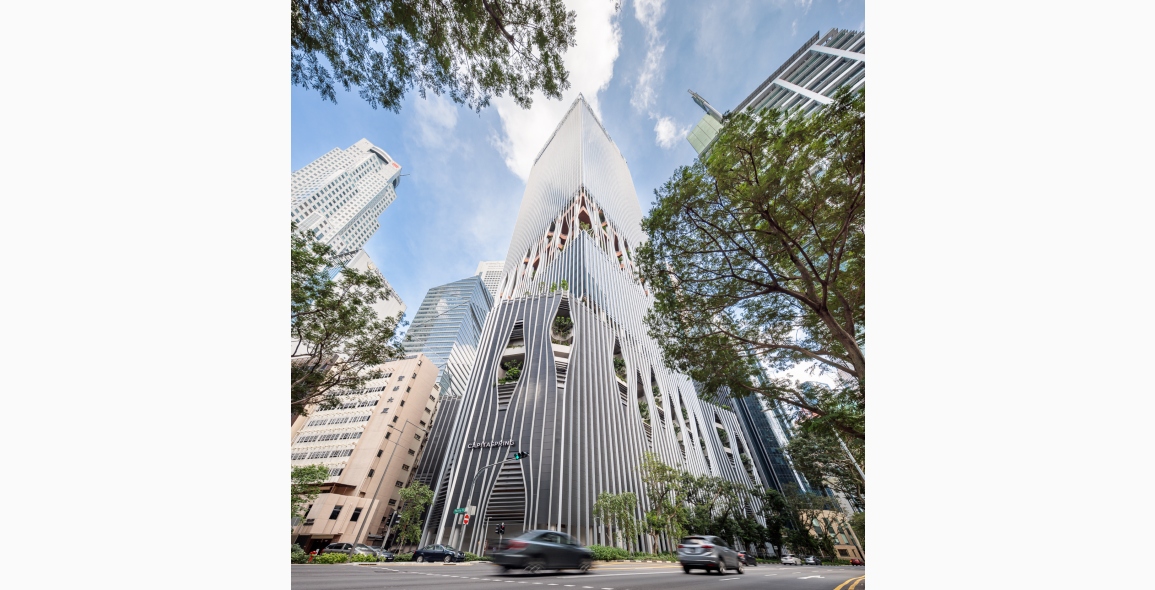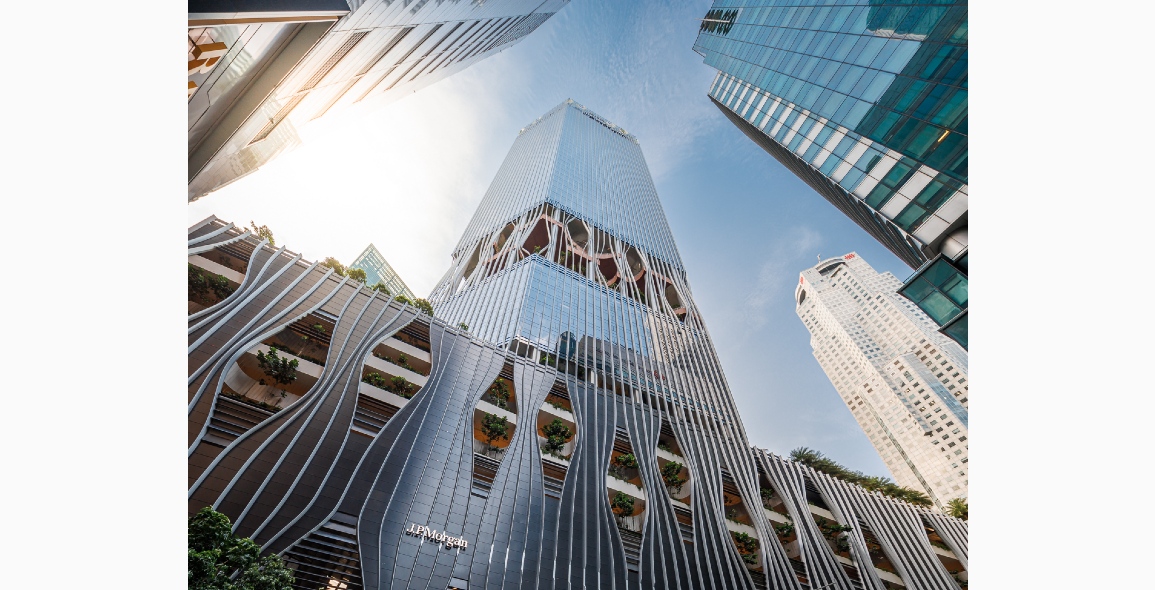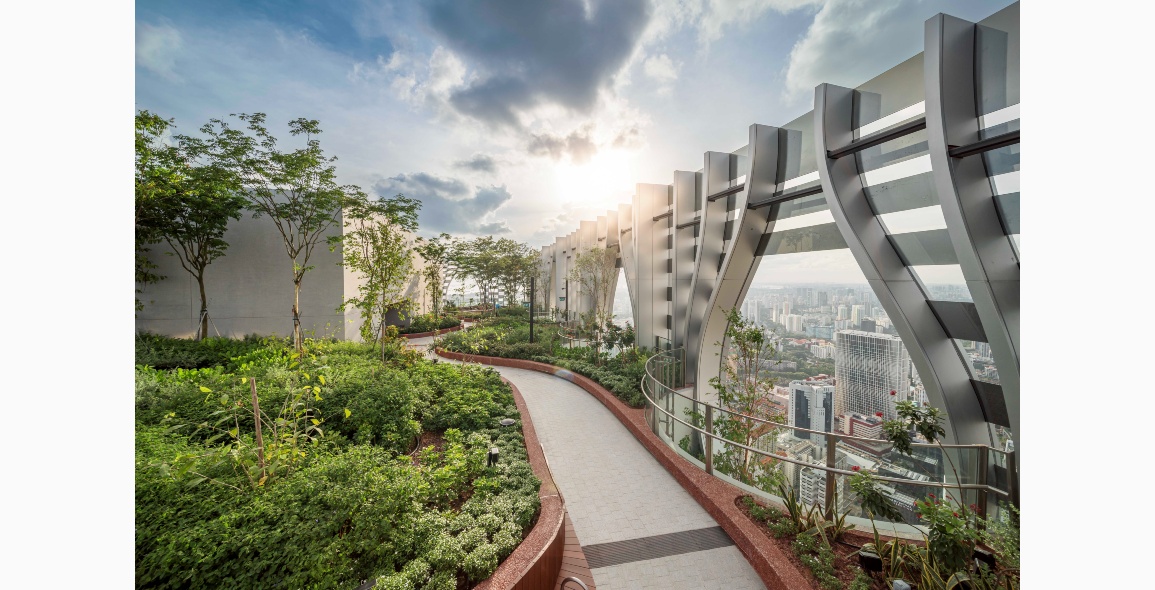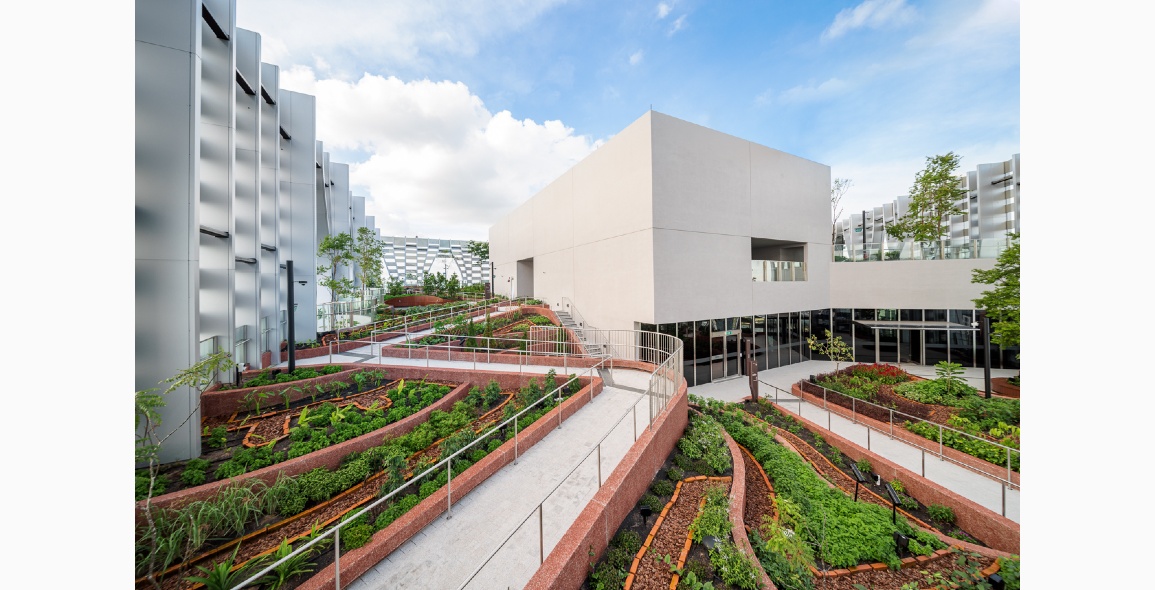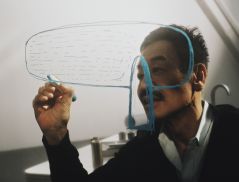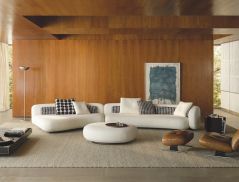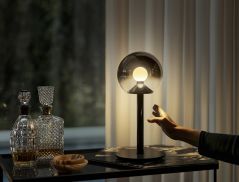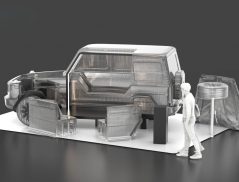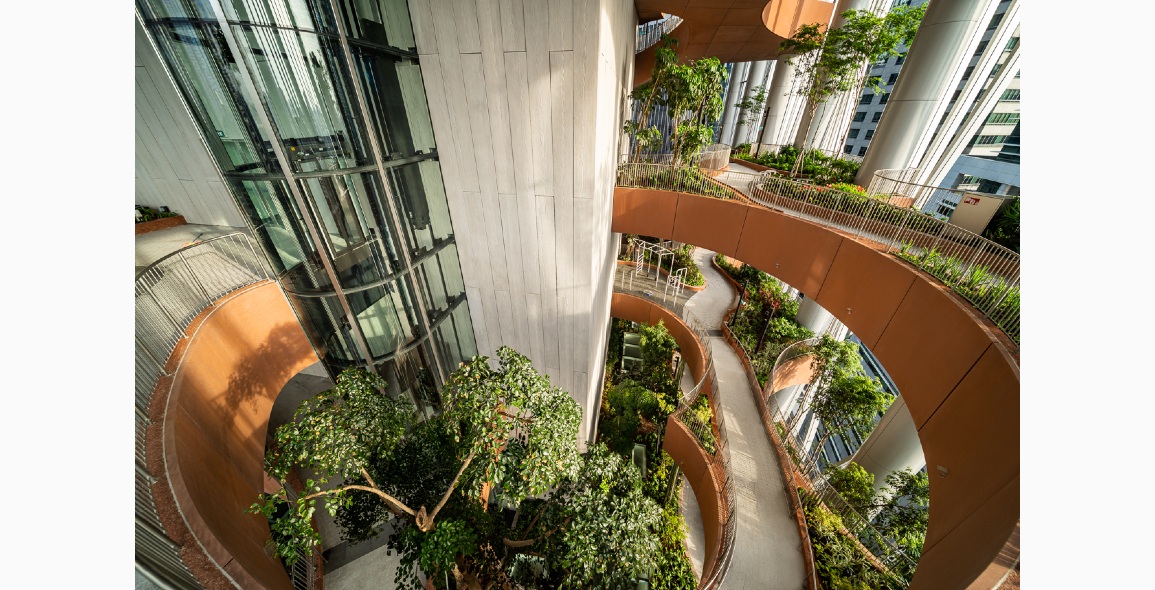
The skyline of Singapore’s financial district has a new addition, CapitaSpring, designed by the Bjarke Ingels Group in collaboration with Carlo Ratti Associati.
Immediately outstanding is its sleek aluminium façade made up of orthogonal pin-striped fins.
Occasionally peeping out from it are pockets of sky terraces and communal spaces, marked by curves, at various elevations across its 280m height.


The total landscaped area is equivalent to 140 percent of its site area or larger than six Olympic-size swimming pools.
They include the Green Oasis from Levels 17 to 20, Sky Garden on Level 51 and a landscaped deck on Level 9 belonging to the serviced apartment Citadines Raffles Place Singapore.
The Green Oasis is the main highlight with its 35m-high atrium that contains a contiguous and connected botanical promenade interspersed with open-air, landscaped and technology-enabled shared amenities.
The spiralling walkway spans 312m and weaves around voids where sunlight and fresh air flood in to feed the abundance of tropical plants.
There are over 38,000 of them across more than 70 plant species, of which more than half are native, resulting in less pesticides and water needed.
Together, these form a foreground of the view from the Green Oasis, with the Singapore cityscape laid out in the back.
COEN Design International was responsible for the landscape architecture and its Managing Director Hannah Ann Teo describes the brief.
“It centred on creating gardens that would be highly usable, to offer a sheltered yet voluminous green experience for the building users.
“This meant designing and curating the planting palette in line with CapitaSpring’s overall architecture that is guided by sustainability, ease of maintenance and safety for skyrise greenery.”
Teo explains that this was translated into reality using the following techniques:
1. Green Oasis: The response of the architecture to the conditions required for a garden to thrive culminated in the union of architecture and landscape, where the sinuous curves and voids in the landscape deck are placed with precision to allow a calculated amount of sunlight to reach the plants. The selection of plants is guided by how plants respond to sun and shade.
Sun-loving plants are placed towards the perimeter of the building’s edges, while shade-tolerant plants are planted towards the inner core of the building. The selection of trees is also guided by their need for sunlight as well as their leaf architecture. Trees with porous crowns, which allow wind to swiftly filter through, were selected over dense trees to reduce the sail effect. The trees complement the various heights within the Green Oasis and bring an instant visual effect of gardens to the Green Oasis, while still humanising the scale for the comfort for users.
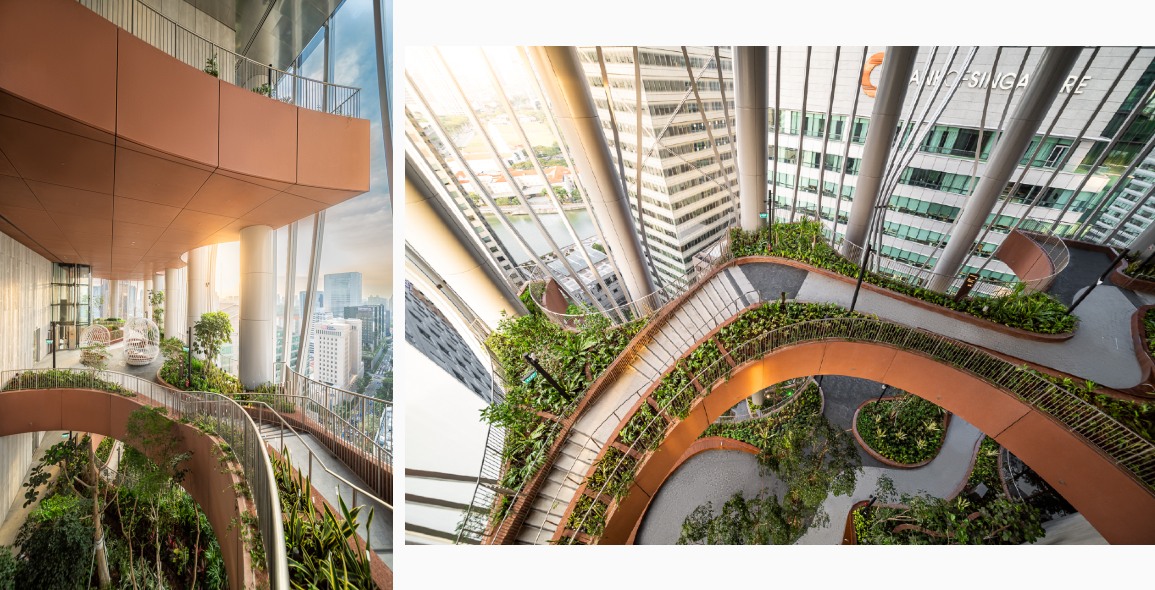
2. Sky Garden: The Sky Garden offers panoramic views framed by indigenous trees and the amphitheatre, Sky Cube, complemented by cascading floral planters.
3. Citadines Raffles Place Singapore: The landscape deck is open to the sky and a plethora of plant species are used at the pool area. Palms line the lap pool and floral displays of edibles as well as free-flowering plant species add to the lushness and vibrancy of the deck.
4. City Room and public park: The new pedestrianised area created at the end of the junction of Malacca Street and Market Street, and the street scape along Market Street, echo the plant palette used at the City Room and the Green Oasis, harmonising the external greens with the interior green scape for a seamless experience.
CapitaSpring’s landscape architecture is a response to a bigger issue of lack of usable green and naturally ventilated spaces within the central business district that its developer CapitaLand identified five years ago when the project was conceptualised.
It therefore included in the brief the importance of dedicating parts of the development for nature to be brought indoors and green spaces that can be activated and utilised at any time of the day, under any weather condition.
“Our vision, since day one, is for CapitaSpring to stand tall as a biophilic skyscraper that brings to life the possibilities of the future of work,” says Chris Chong, CEO of Retail and Workspace (Singapore and Malaysia), CapitaLand Investment, which developed the project and is the landlord.
“The biophilic design and sustainability features of CapitaSpring have always been an integral part of this.”
He adds that in their bid to focus on employee attraction and retention, tenants are starting to place a higher importance on how the building’s amenities support their employees’ wellbeing and engagement beyond building specifications.
They now prioritise a wide range of flexible amenities, community spaces and work-from-anywhere functionalities across the development.
“Having greenery and social spaces contribute to the overall quality of an office product and will become increasingly important as tenants place more emphasis on employee wellness and sustainability,” Chong explains.
It does not end here – CapitaSpring’s tenants and the wider community have more to look forward to when the Sky Garden comes fully online.


As Singapore’s tallest observatory deck, it is also open to the public to enjoy the breath-taking 360-degree panoramic views on offer.
The space contains Sky Cube, suitable for community activities, lifestyle events and live band performances.
Tenanted out to the 1-Group are sections for two food and beverage concepts and an urban farm with five different themed gardens, including one centric on wellness. These are slated to open soon.
“All these various unique experiences encourage community building and enhance human connections through placemaking activities, which are rare for typical office buildings that may have recreational spaces exclusively for tenant access only,” points out Chong.


 Share
Share
