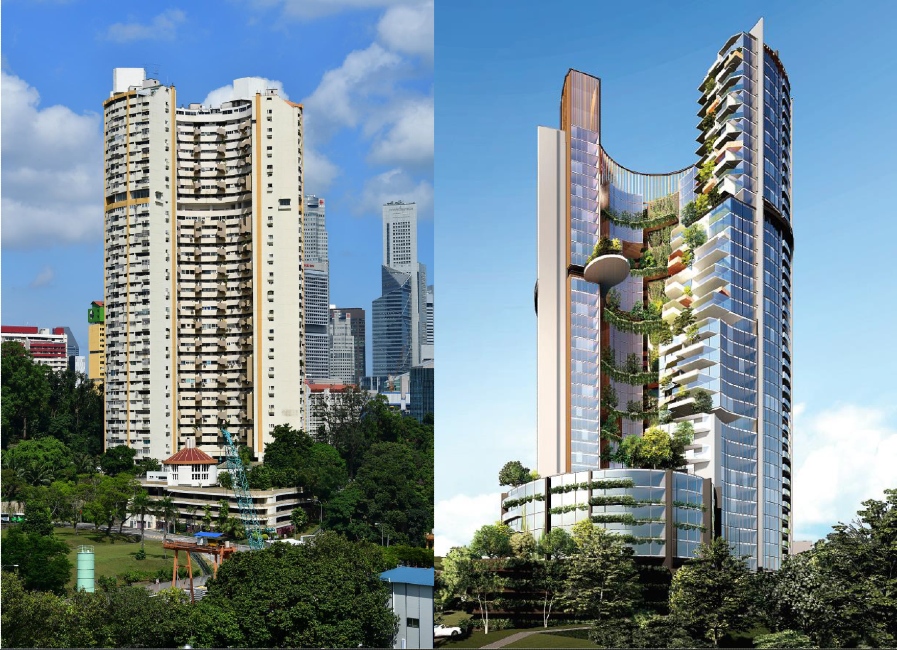
I. Design Life: What Is It?
The design life of a building is the period when a building’s level of performance reduces from the design level to the minimum acceptable level.
This reduction in performance level occurs as structures are in use and in contact with deleterious atmospheric and other pollutants. The time that it takes for this to happen is loosely referred to as the “design life”.
In this context, the Factor of Safety can be described as the ratio between the design and the minimum acceptable performance level.
Unlike the popular industry myth, this is not an arbitrary number introduced by engineers to inflate the required performance level of the structure, but one that gradually reduces to a mere one at the end of the design life, to ensure that minimum performance levels are achieved until the very end of the design life of a structure.
At this point, the building requires refurbishment and rejuvenation to enhance the performance level, thereby effectively extending the design life.
Such enhancements can either be to lift the performance level to the initial designed level, or to an intermediate level between the design and minimum performance levels.
In the prior case, the extended design life can be as long as the original one, and in the latter case, it may be somewhat shorter (Fig.1).
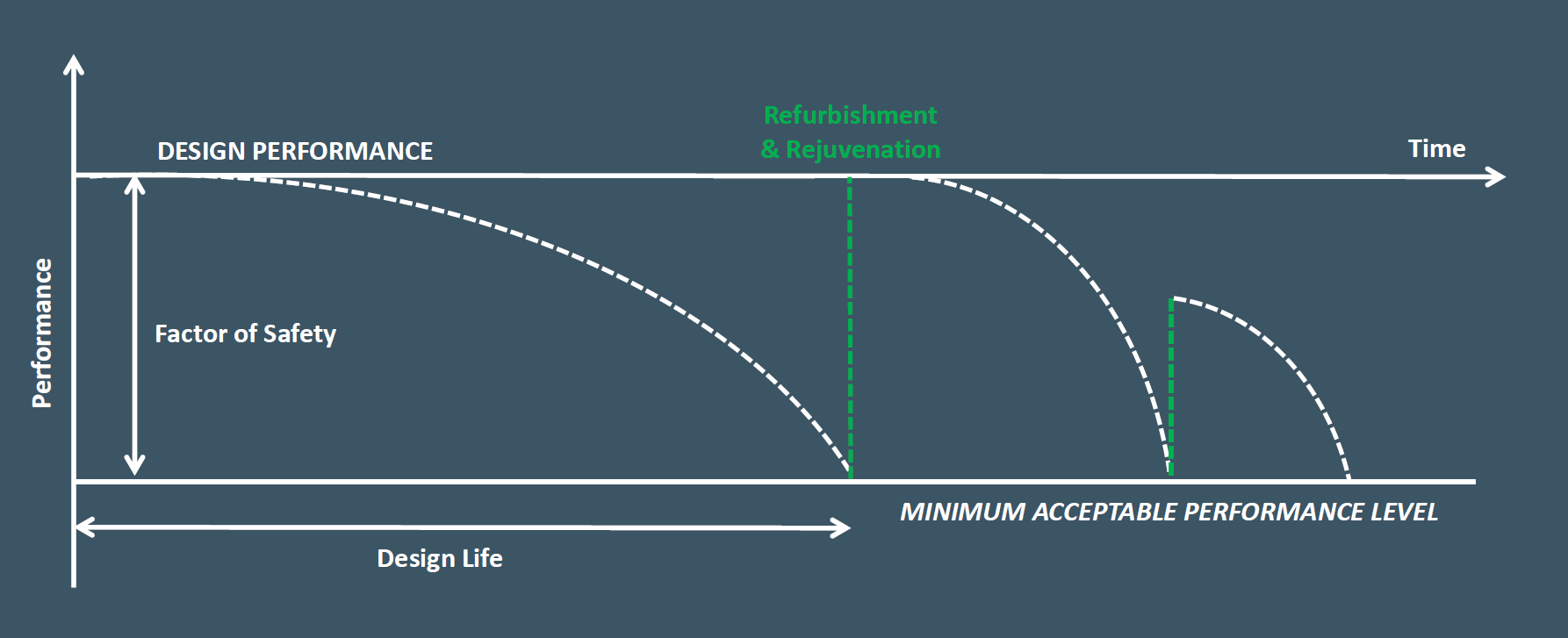 Fig. 1 – Design life of a building with a designed factor of safety over time (Source: Web Structures)
Fig. 1 – Design life of a building with a designed factor of safety over time (Source: Web Structures)
Technical engineering knowledge and competence exist to assess such issues as design life, in full or residual states.
This enables building owners to have a reliable feel of how long the residual design life of a building structure is, and to what extent to renovate to breathe new life into the building structure.
Objectives such as the change of use and/or nature of the building use can be assessed to get an accurate picture of the existing structure’s current state to reliably inform a life cycle analysis to accurately assess the economy of retention and reuse.
Viewed in this light, existing buildings will not be condemned to erroneously being demolished due to uncertainties about their conditions.
Once the residual life of a structure is completely assessed, then it can be confidently projected into the future and integrated into new plans and usage.
For existing structures, the minimum set of requirements are the age, current timeline in the design life spectrum, structural systems, code compliance and material types.
Modernist buildings are invariably built out of concrete. Extensive tools and techniques are available to assess and quantify the exact conditions of an existing concrete structure.
These include non-intrusive, partially intrusive, or destructive/load tests.
Under each of these categories, numerous testing techniques exist to ascertain the strength and other properties of the as-built concrete.
The more intrusive the test, the more accurate the results. Long-term defects of a concrete structure can be determined from the properties of concrete, cement and the chemical reactions that lead to hydration and strengthening of Portland Cement.
Concrete gains strength through a series of chemical reactions between water and the compounds in the cement which give it its pozzolanic properties.
Unlike clay, which hardens through the loss of moisture, concrete gains strength through a chain of chemical reactions.
This is why wet concrete can in fact gain strength underwater, while clay cannot.
The hydration of Portland Cement occurs when the basic oxides of calcium and other elements chemically react with water to form hydroxides of calcium or other elements.
The process is thermogenic as well as hardening. The chemical reactions also create a highly alkaline environment with pH values hovering around 13.
Such highly alkaline environments offer ideal protection against corrosion to the embedded steel reinforcement.
Long-term exposure of concrete to atmospheric carbon dioxide, in the presence of humidity, triggers a further chemical reaction between the atmospheric CO2 and the hydroxides, gradually converting these into calcium carbonate.
This process, which is called carbonation, is accompanied by a sharp reduction in the alkalinity of the environment from pH 13 to pH 8.
At such low alkalinity levels, the chemical protection offered to the steel reinforcement is rendered ineffective, and the embedded steel begins to corrode in contact with water and moisture.
The process of corrosion, or oxidisation of steel is an expansive one. The volume of corroded steel is around 273 percent of the volume of the parent metal.
Such expansion exerts outward pressures on the concrete cover, causing this to crack and eventually spall with further exposure of steel to oxidation and deterioration.
Understanding this process is essential in confidently assessing the properties of a reinforced concrete element.
This is to ensure the right techniques are adopted to reinstate the chemical and physical protection offered by concrete to the embedded reinforcement, thereby extending its design life.
Numerous repair techniques exist which can be deployed, such as patch repairs, concrete or steel jacketing or fibre wrapping.
Code compliance is mandatory, but can impede the retention of existing structures.
One of the most significant challenges currently prevailing is a lack of appropriate knowledge in the application of codes to existing structures as opposed to new structures.
This stems from the multiplicity of expertise required in dealing with existing structures when compared with new structures.
The required expertise straddles across structural engineering, building technology and materials science, as well as chemistry and the aging/degradation process.
The other major challenge arises from how the new codes make previous codes unsafe or non-compliant.
As engineers adopt new codes, a building which is completely compliant and perfectly functional to the codes for which it was designed and built becomes no longer compliant with a new clause in a new or revised code.
Code writers need to be very careful (and most of them are) in making sure that, unless there is an extremely compelling reason, they should not add requirements to our codes which make our whole stock of buildings suddenly “unsafe” or “non-compliant”.
In a recent project in Singapore, an engineer’s interpretation of the requirements of a new code on foundation design would make the entire piling in all existing buildings in Singapore unsafe.
This is clearly not a correct application of the requirements of the new code, as we evidently do not have buildings sinking in Singapore left, right and centre.
So when encountered with such interpretation and deduction from the new code, we should admit that there was something wrong with the engineer’s interpretation of the clauses and the intents of the new code.
A small mind-map of an engineer’s approach to the agenda of retention of the existing structures is presented in Figure 2.
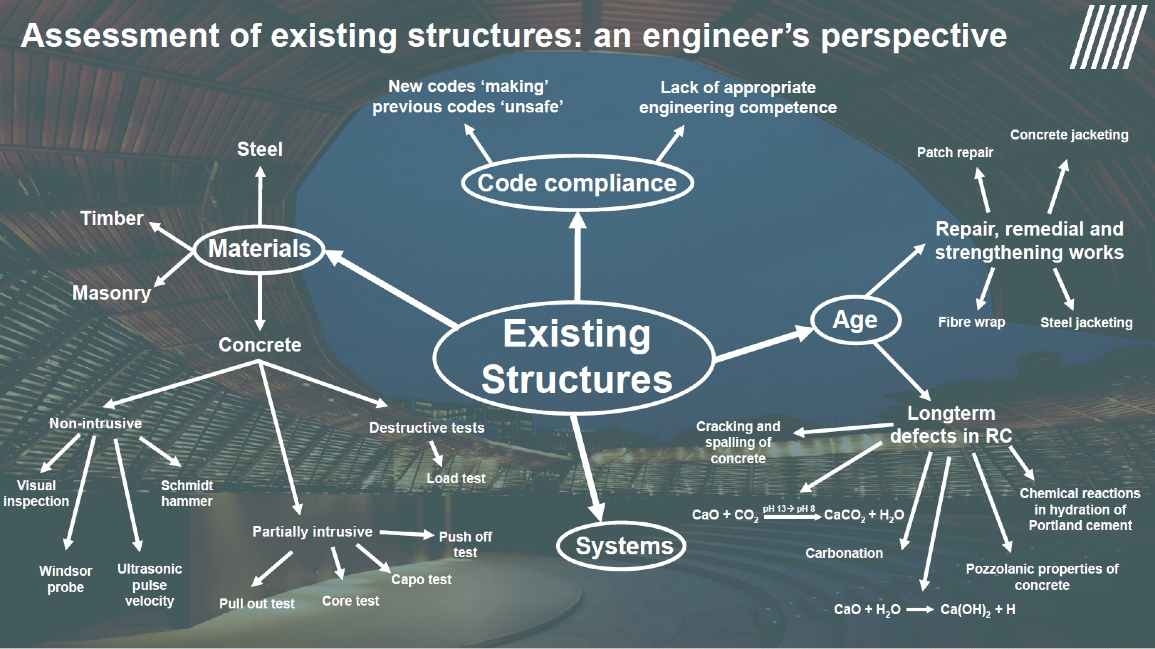 Fig. 2 – Assessment of existing structures: an engineer’s perspective (Source: Web Structures)
Fig. 2 – Assessment of existing structures: an engineer’s perspective (Source: Web Structures)
The questions are “how do we do it?”, “what test do we choose?”, “how do we assess it?”, “what is the age of the structure?”, plus of course, a few other questions.
Fortunately, we have the means and competence to reliably and positively respond to these questions.
What we need is a willingness to retain and an appreciation of the implications of non-retention.
II. Of Structures and Trees – A Comparison
With the materials and construction technology currently prevailing in our industry, almost everything we built has a carbon footprint.
Our computed embodied CO2-equivalent in a typical 40-storey structure in Kuala Lumpur hovers around 300 to 400kg per square metre of the built area.
This is only for the structural frame of the reinforced concrete structure.
The number for a similar structure but in Singapore can be higher at around 500 to 600 kg per square metre.
To build a typical 40-storey structure of approximately 100,000m2 in Kuala Lumpur, the quantity of CO2-equivalent emitted into the atmosphere amounts to as high as 51 million kilograms.
This is equivalent to the amount of CO2 sequestered by 8.75 million trees in one year (an area of approximately 10,000 hectares of forest), which is much greater than the entire nature reserve of Singapore.
If we compare this with the number of cars on the road, (a tonne of carbon dioxide is derived from about 5,000km driven in a car), this is about 256 million kilometres driven in a car.
This is just for one building.
If it is good to preserve 8.75 million trees, or to remove 50,000 cars off our roads for one year, then it is good to retain this structure, rather than demolish and rebuild it at the expense of further embodied carbon arising from a new structure to replace the old.
With this simple analogy, demolishing a building is equivalent to cutting down trees.
Demolishing a large building is directly analogous to setting fire to a forest.
Forest fires raise our concern but we are somehow desensitised to the demolition of buildings.
The two scenarios are similar as both entail release of carbon dioxide into the atmosphere.
The amount of forests in Brazil which are now on fire is a concern to many people, yet most of those fires are not naturally occurring – most are intentionally started for further development.
Building demolition is a similar act with similar environmental consequences. The amount of annual deforestation in the Brazilian Amazon since the late 1980s has been over 1,000 square miles (Fig. 3).
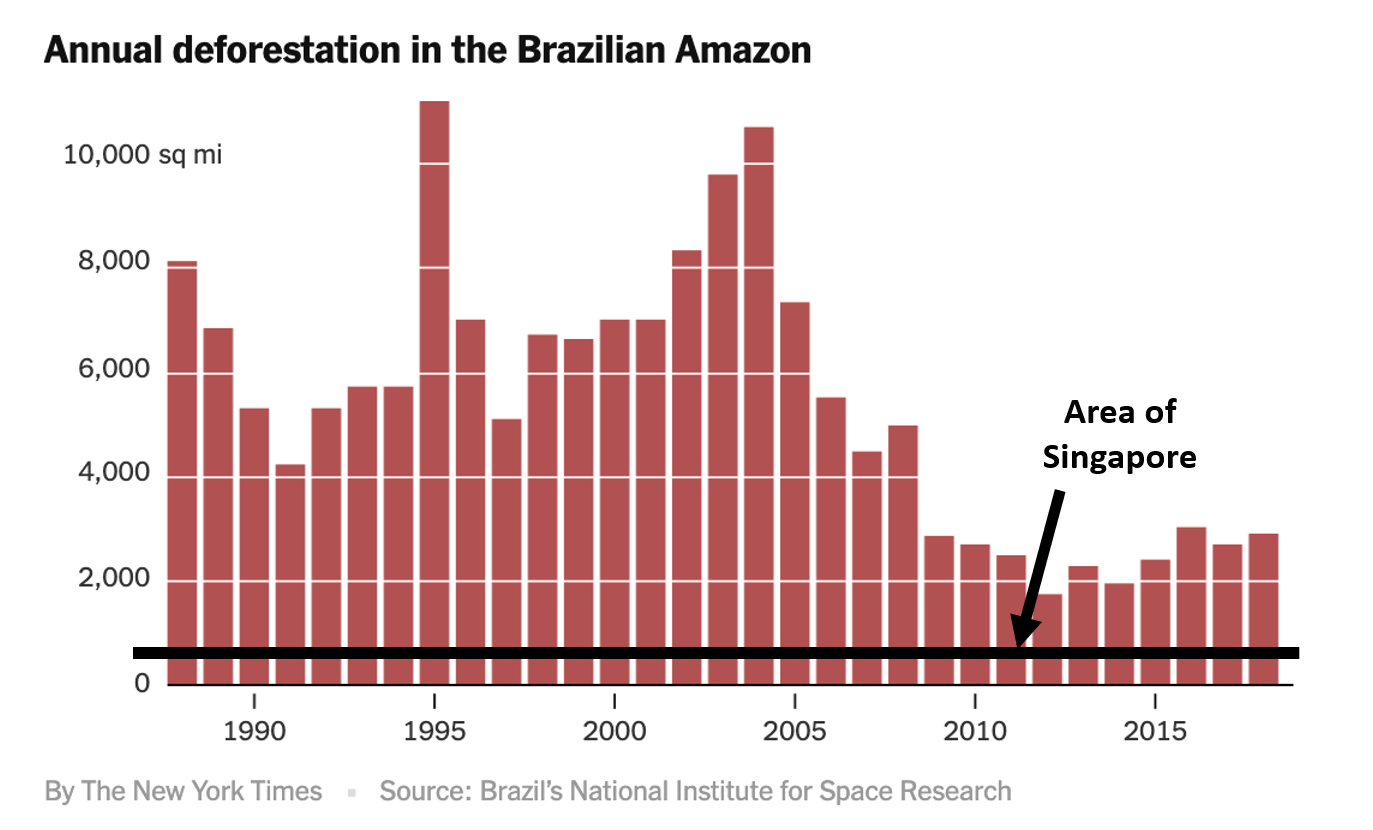 Fig. 3 – Annual deforestation in the Brazilian Amazon in comparison to the entire area of Singapore (Source: Brazil’s National Institute for Space Research)
Fig. 3 – Annual deforestation in the Brazilian Amazon in comparison to the entire area of Singapore (Source: Brazil’s National Institute for Space Research)
III. Not Good Enough
Since the pre-industrial time, around the 1850s, the mean global atmospheric temperature has gone up by one degree Celsius (Fig. 4).
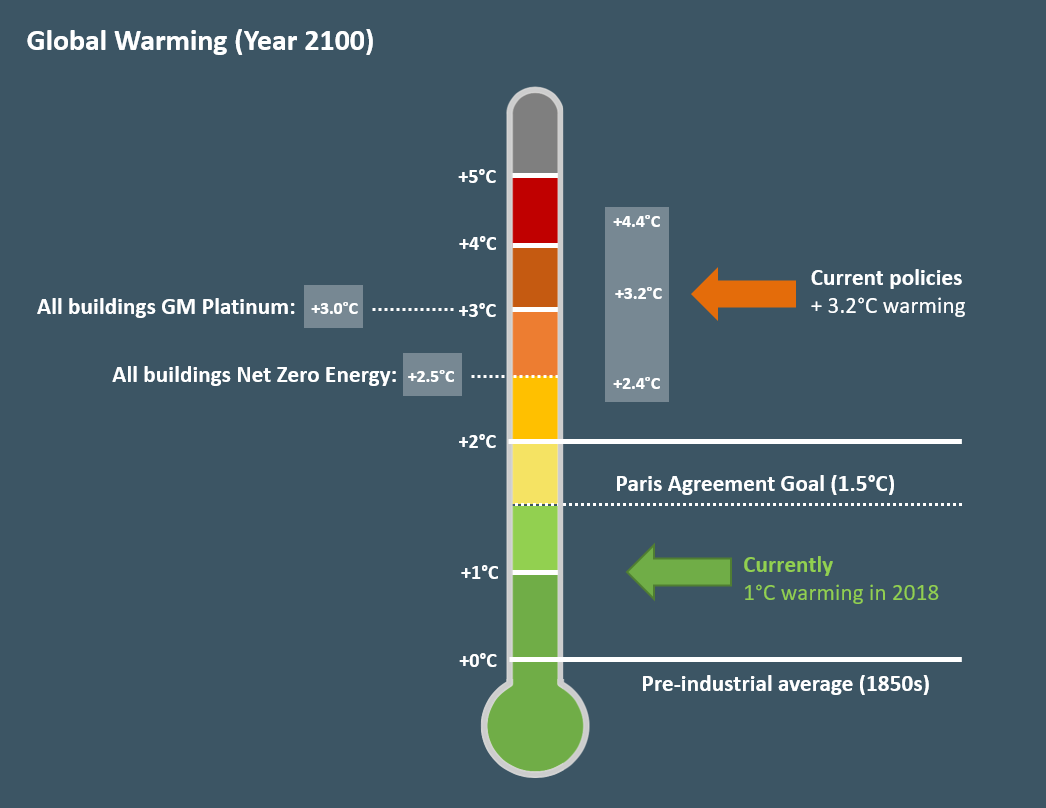 Fig. 4 – Global mean temperature increase by 2100 (Source: Climate Action Tracker Sept 2019 update, Web Earth)
Fig. 4 – Global mean temperature increase by 2100 (Source: Climate Action Tracker Sept 2019 update, Web Earth)
The Paris agreement aims to keep the global temperature rise this century below two degrees Celsius above pre-industrial levels, and to pursue efforts to limit the temperature increase even further to 1.5 degrees Celsius.
With the current practices, by the end of the century, predictions of the average temperature rise vary between 2.4 and 4.4 degrees Celsius.
If from today, we design and build all our new buildings to Green Mark Platinum levels, then we will achieve a three degree rise in temperature.
Adopting the current guidelines for net zero energy in all our new buildings, will result in an increase of 2.5 degrees.
Upgrading and retrofitting existing buildings will help in reducing the global mean temperature.
So, even if we achieve the best we are currently aiming at, we will still get a 2.5 to three degrees Celsius temperature rise compared to the 1850s.
Back in the 1980s, people were talking about a two- to three-degree rise by the end of this century as being catastrophic.
This nightmare scenario is now our best bet. This is clearly not good enough.
IV. Pearl Bank – A Gallant Effort
Whether it is a modernist or traditional building, there is not a really a good reason to demolish buildings, which have reliable residual design life.
A gallant effort that we recently put out with LAUD Architects and Archurban, was to develop an idea to see whether Pearl Bank Apartments, or part thereof could be retained and incorporated into the proposed development of the building into a high-specification condominium.
My personal interest in this was not so much on the history and/or architectural significance of the building, though these were and remain valid retention considerations, but the tree analogy and environmental impact on the proposed works.
Any portion that we demolish would be like cutting down trees.
Looking at the plans as an engineer, we found that it would be possible to retain a significant part of the structure (Fig. 5).
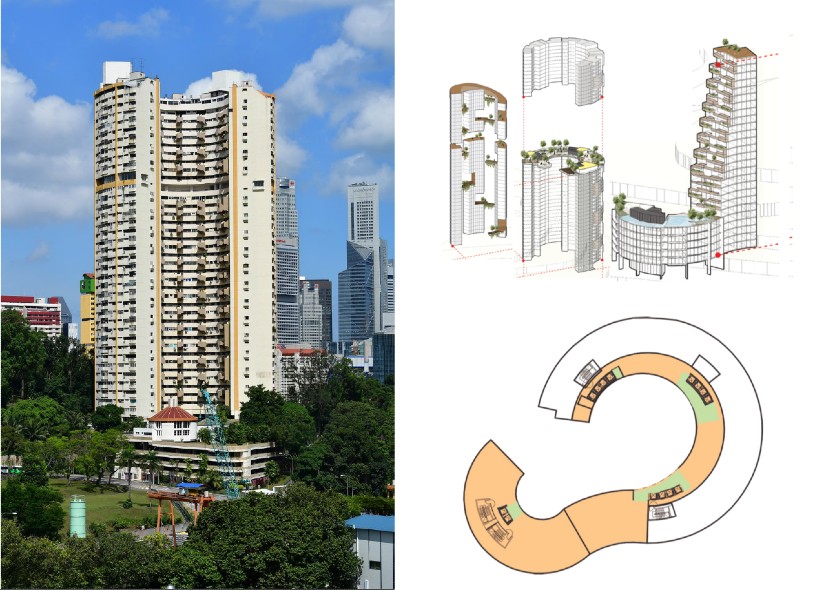 Fig. 5 – Pearl Bank proposal to retain some of the existing structure before and after (Source: The Straits Times, LAUD Architects)
Fig. 5 – Pearl Bank proposal to retain some of the existing structure before and after (Source: The Straits Times, LAUD Architects)
Through lots of sketches, studies and ideas, we eventually came up with a scheme in which the horseshoe-shaped plan on the existing building could be retained to a large extent with a proposed additional tower and a podium extension to increase the amount of real estate.
The proposed programme would require more lifts, better means of escape and so on, to bring the existing building up to the current standards, so we proposed that the portion in beige should be removed and rebuilt with new lifts, but there was life in the areas marked in white.
This area could be retained and integrated into the proposed structure.
Despite substantial architectural, planning, structural, cost analyses, and our team’s selfless and gallant effort, we did not succeed.
V. In Conclusion: The Higher Purpose of Design
The primary purpose of design, which is what we do, is to address the challenges facing humanity and the planet.
Climate change obviously is one of these challenges, together with inequality, security, waste management and the lack of equal access to education and health among many other things.
Yet, if these are some of the basic purposes of why we do the things that we do, I just wonder: Which of these challenges is served by pulling down reasonably robust buildings?




 Share
Share









