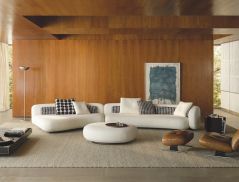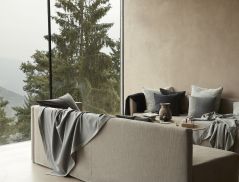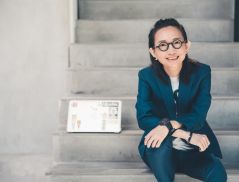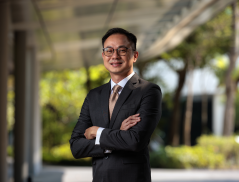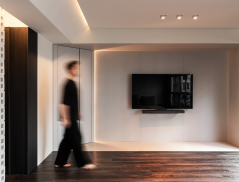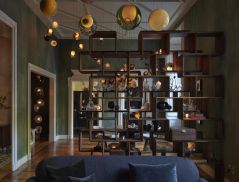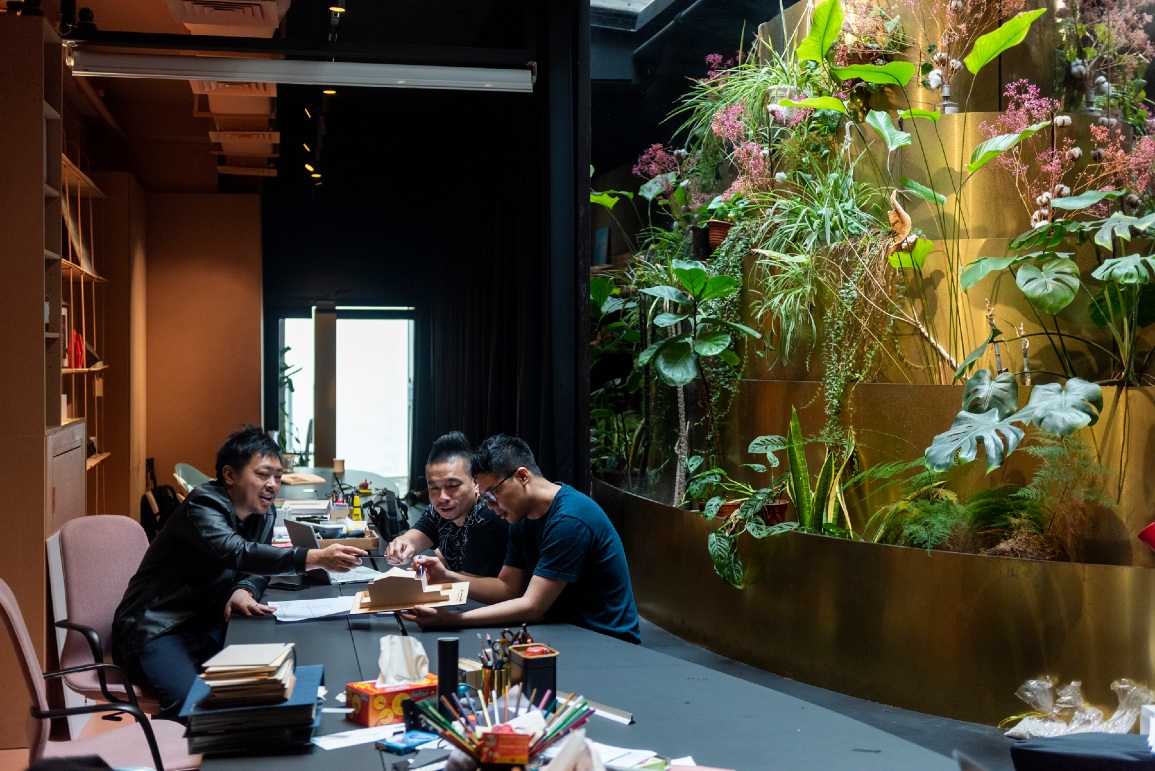
They were friends first and then became partners of ASOLIDPLAN.
Initially established by architect Wong Ker How in 2014, the firm later expanded when Quck Zhong Yi and Lim Jing Feng joined.
It was a confluence of factors in each of their personal lives that drove them to want to start their own practice and somehow, their interests and passions aligned at the right time.
Whether it was being intrigued from growing up in an apartment with microclimatic conditions, or the way spaces are designed in a neighbourhood temple, all three find fulfilment in the design process and creating outcomes that are impactful.
In wanting to try something different, the practice enables them to pursue their passions together.
They have infused their designs with both functional and quirky sensibilities in their range of projects spanning houses, apartments, a pool bar and the stage at Marina Bay for the National Day celebrations.
On a rainy morning, the trio were found sitting around their Neil Road office’s large table, similar to the Japanese restaurant’s horigotatsu seating style.
There is a warm glow to the space, coupled with a relaxed vibe. Through easy banter, the architects reflect on designing spaces for people.
How would you describe your approach to design?
Quck: We want to be as sincere and honest as possible in the way we design, in understanding what people need and want, and in relating this to the context of the site. Everything begins with a clear and strong plan.
In one of your projects, you have “squared a triangle”.
Wong: We enjoyed working on this project because of the interesting challenge it presented. It was an apartment in Bukit Pumei, which had an odd shape with a 45-degree frontage. In spite of this, we had to create a sense of spaciousness – the owners wanted to be able to host gatherings for at least 20 people. So we turned the 45-degree wall into a key space for all the main activities by building another diagonal wall and a full mirror wall to create a triangle that became a full square when reflected. We even designed the sofa in the living room that can be configured to fit different corners, changing from a queen-sized bed to a day bed or a bench seat for the dining table.
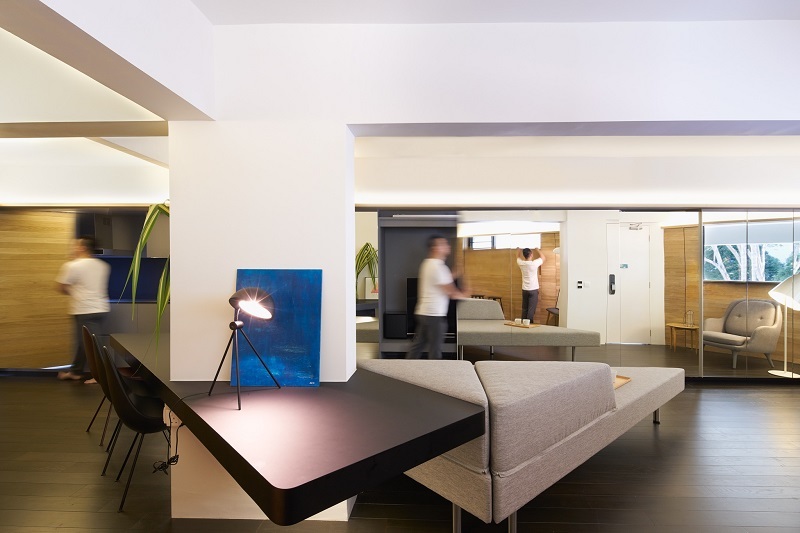 Bukit Pumei apartment (Credit: Food & Shelter Company)
Bukit Pumei apartment (Credit: Food & Shelter Company)
You have shown that the design of a stage can have a huge impact on the experience. The National Day celebrations at Marina Bay in 2018 felt both intimate and grand.
Lim: We had the opportunity and privilege to be able to work with Creative Director Boo Junfeng in designing the stage for the National Day celebrations. In past years, the stage was often set to look inwards. But in 2018, given that the developments around the Bay were more complete and there was a need for film projections, we wanted to create a stage that enabled people to feel connected and yet be able to enjoy the beautiful skyline and surroundings. Thus, we created a three-tier plaza with grand steps and ramps leading up to a set of swivel screens to evoke a sense of grandeur. The colours of the water and buildings in Marina Bay were also reflected as pentagon patterns radiating from the centre stage to bring the bay closer to the stage and the show closer to the city.
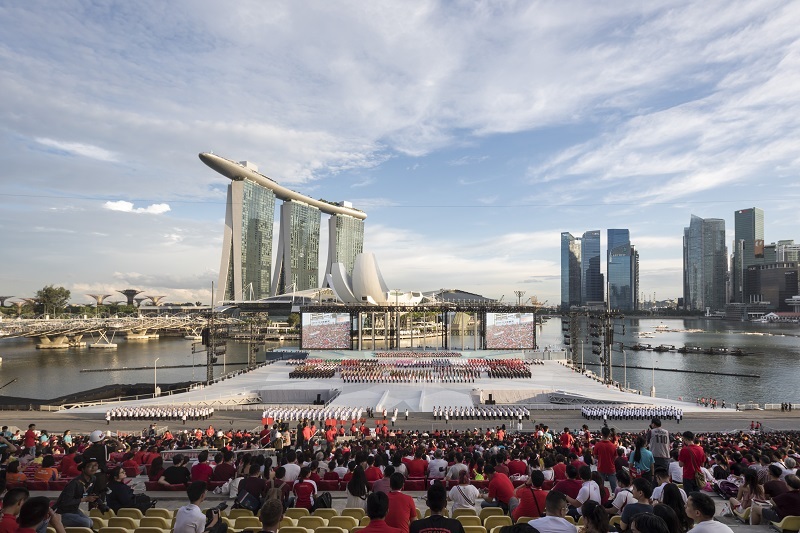 Stage for National Day 2018 celebrations (Credit: Fabian Ong)
Stage for National Day 2018 celebrations (Credit: Fabian Ong)
What do you find most satisfying about being an architect?
Quck: It is most rewarding to be able to go through the design journey with clients and stakeholders. Often, it is an emotional and personal process. Being able to envision spaces and how people use them, adding to their senses and lives, is very satisfying.
How do you see the role of architects evolving?
Wong: Beyond just designing buildings alone, we have to also look at the design of public spaces and the public realm. It is the spaces in between that matter. And it is also about placemaking, what you do with the spaces that can engage people and draw them in.
Quck: Technology is changing the way we design buildings. But even if we are able to leverage on advanced tools such as AI (artificial intelligence), it cannot replace the human dimension of what we do in designing and creating emotive, personal spaces for people.
ASOLIDPLAN’s works were exhibited at the Urban Redevelopment Authority’s (URA) AUDE Space in July 2019. Launched in 2019 at The URA Centre at 45 Maxwell Road, AUDE Space is a dedicated platform that seeks to inspire good architecture and design in Singapore as part of URA’s Architecture & Urban Design Excellence (AUDE) programme. Click here for more information about the AUDE Space. This article first appeared on the Board of Architects website.


 Share
Share
