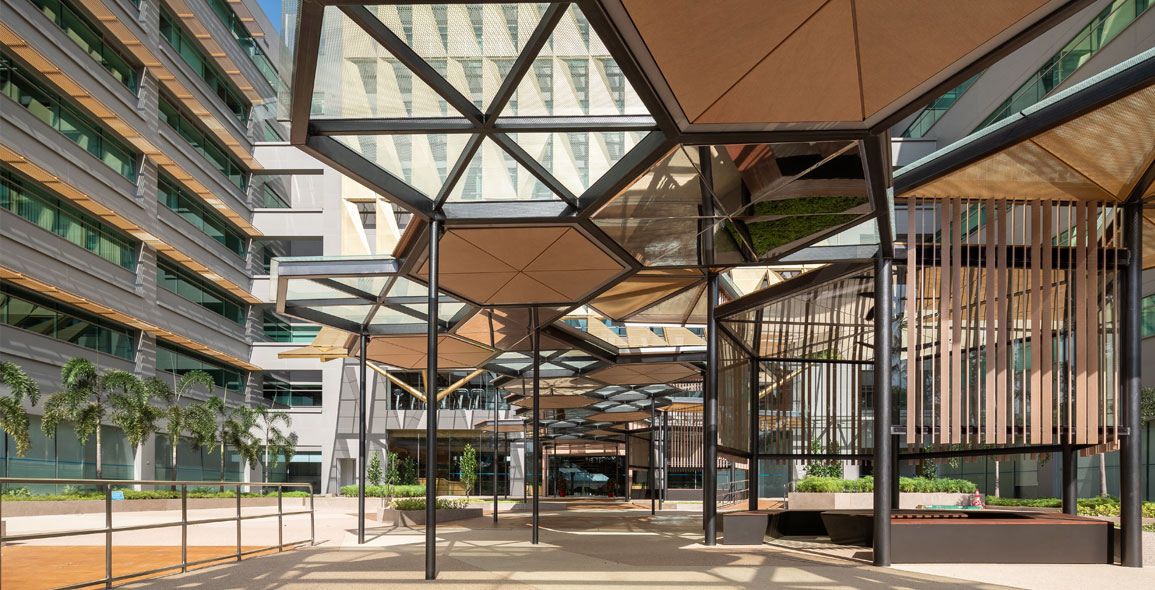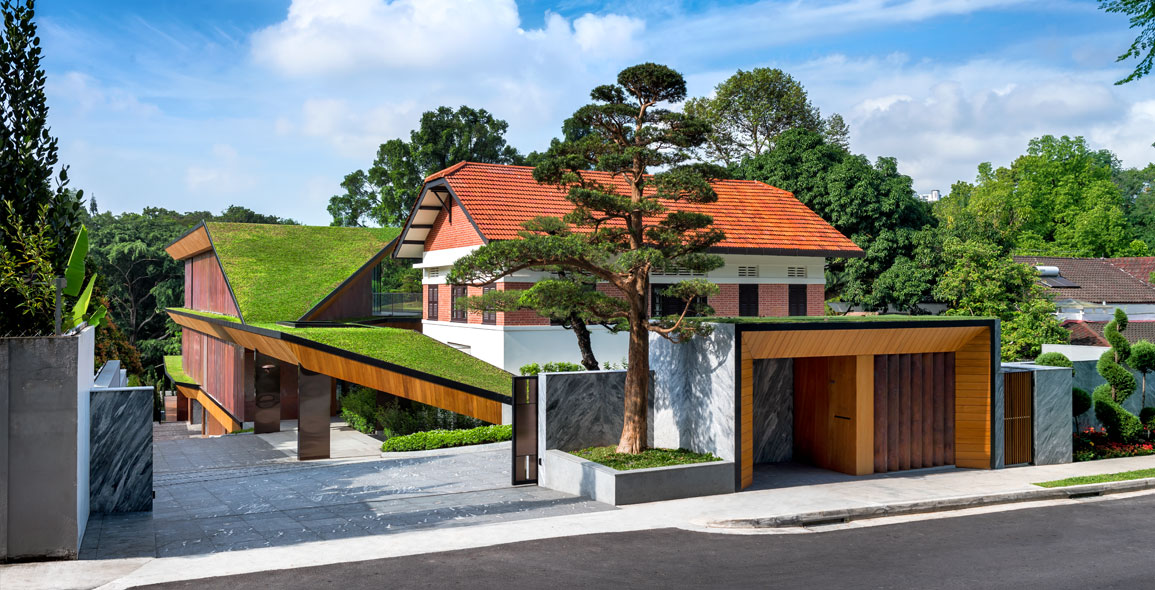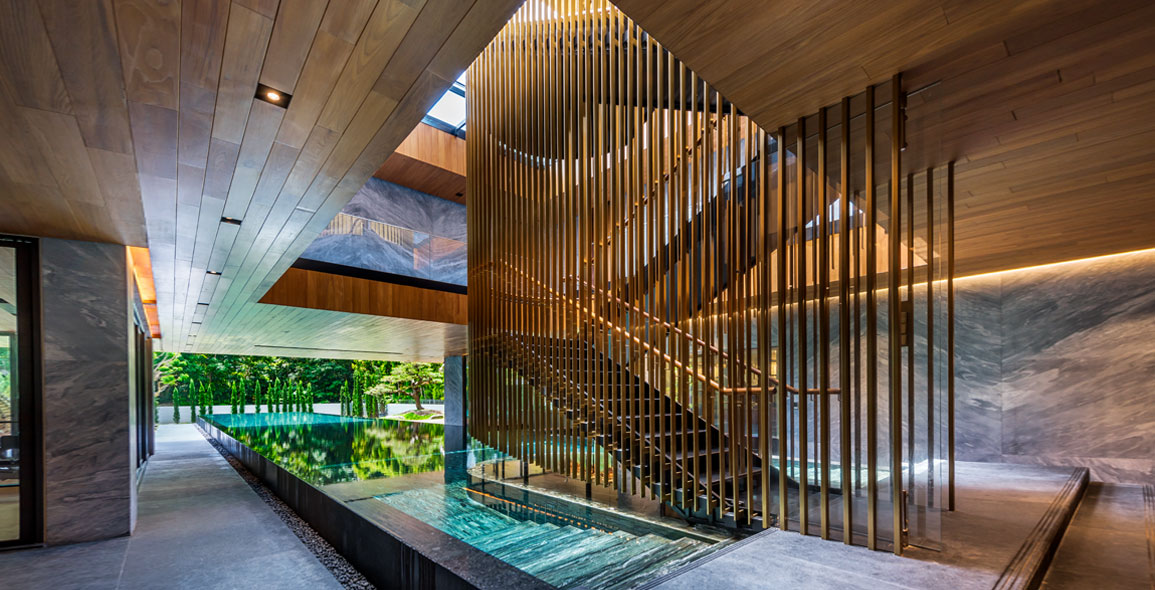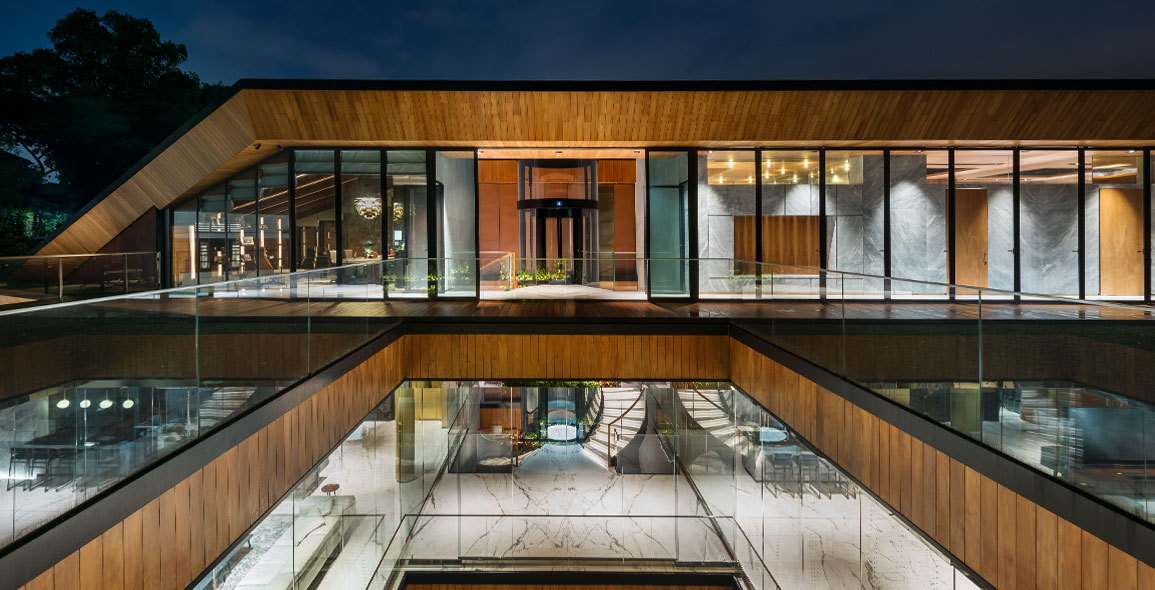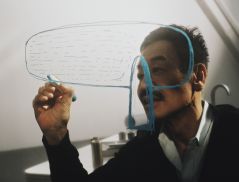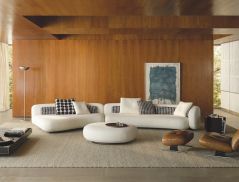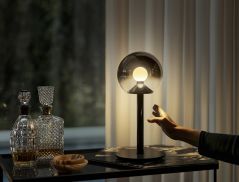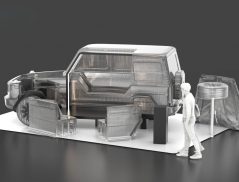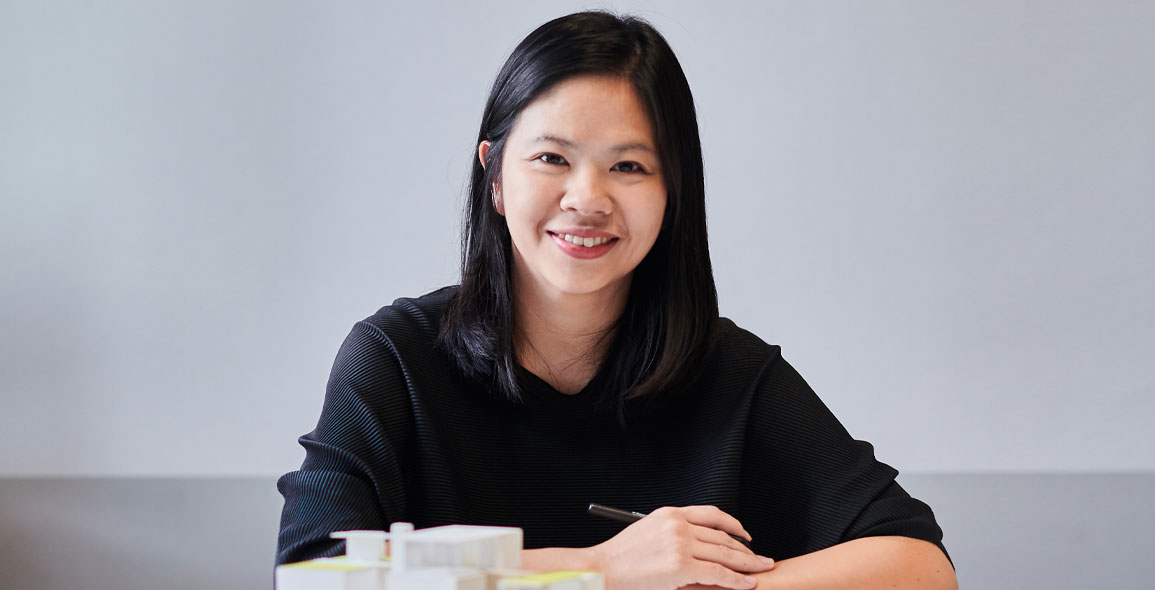
What is your design philosophy?
I believe that architecture is about the relentless pursuit of beauty and a single-mindedness in unravelling complexity into simple things. The world we live in is complex, and the needs of users are becoming more demanding and hence the practice of architecture today needs to break down these complexity into simpler forms, integrating isolated solutions into a seamless user experience.
Architecture affects the lives of people – on a macro scale, it is part of a collective memory of the public; on an intimate scale, it affects the everyday life of the end-user. Hence, at TA.LE ARCHITECTS, we employ a human-centric approach in all our designs. Be it architecture or interior design, the emphasis is always placed on the user experience.
I believe good design and a well-designed space have positive impacts on our clients. We hope to inspire all that come across the spaces and buildings that we create. We treat each project as a unique design statement, orchestrated specially for the people who use it. Discovering unexpected solutions for the specifics of programme and context is the foremost goal in all our assignments and we strive to create memorable buildings and spaces with a human touch.
Which of your past projects are you most fond of and why?
All our past projects are unique and memorable because they are part of our journey in creating interventions in the physical world that affects the lives of their inhabitants.
For example, in the private residences sector, I would consider The Hidden House, a good class bungalow at Ridout Road, as one of the projects that I will always remember. It is for the owner of Sheng Siong Supermarket – Lim Hock Leng – who is proud of his humble beginnings and treasures family values. Incidentally, the project has a heritage house – a pre-war conserved bungalow – residing on the land before the client decided to develop it. The new bungalow is about 10 times the size of the conserved bungalow, and hence our design is one that integrates the old and the new in a symbiotic manner. We respectfully retain the dignity of the old conserved bungalow, while allowing the new bungalow to take its own contemporary look and feel. We put in a lot of effort to ensure the design is minimalist and luxurious. We avoided the tendency towards opulence that often creeps in with projects such as this. We incorporated nature, using water and wood throughout, and paid respect to the older colonial building that overlooks the entire project. This interweaving of nature and modernity, old and new, reflects the people in the complex family hierarchy of relationships that call the Hidden House their home.
I am also delighted to have completed another project The Loft House, a semi-detached abode at Namly Place. The client is a retired couple in their 60s who returned back to Singapore in 2018 after spending many years overseas. When they first approached us, they spoke of their love for traditional tropical architecture. In particular, they liked the sensitivity of how the buildings respond to the climate by being north-south facing, allowing cross ventilation and letting in natural light. This we fully embraced to create a design responsive to the local climate; it is also what we believe in. Hence, our design for them is a modern interpretation of a traditional tropical house – one that embodies its spirit in a contemporary way.
Apart from residences, we have completed several commercial projects, including ones that involve the re-making of existing buildings and spaces. Sustainability is a persistent topic in the built environment. One of the most effective ways in real estate development is through the adaptive reuse of existing old buildings to give them new life. We are constantly working on these two aspects.
The re-making of the Nordic European Centre at the International Business Park is one of them. We designed and transformed the building from one that reflects the hierarchical model of the past, to one that encourages collaboration and the freedom to work without being desk-bound. The introduction of collaborative spaces in the form of semi-outdoor pavilions, indoor semi-enclosed discussion pods, and formal and informal meeting spaces, allows the users to choose their preferred place of working. The use of interesting material, like indoor greenery (green wall), sustainable materials like cork wood, juxtaposed with perforated metal, creates visual stimulation for the users in an otherwise sterile working environment.
On adaptive reuse, we have worked on the restoration of conserved buildings to re-purpose them for modern commercial activities, such as office and restaurants – a lot of them are found in the historical districts where there is very strong heritage, such as Amoy Street, Tanjong Pagar and Craig Road. Taking over a dilapidated conserved shophouse and bringing it back to its former glory through re-purposing it to meet the demands of modern living/commercial activities is a challenge that we gladly accepted.


What do you think are some of the attributes that set your projects apart from the rest?
The modern demands on architecture are very complex. We always try to design spaces that are inspiring and experiential. We try to create a layered experience and a heightened sense of user experience on top of all the traditional requirements. For example, in the re-making of the Nordic European Centre, we enriched the user experience by providing a spatial quality that is open yet collaborative, with an integrated soundscape to simulate a different ambience at different parts of the day. We constantly explore new concepts that complement architecture and interior spaces to achieve a dynamic user experience.
Why is instilling a spirit of discovery and invention in the projects you embark on important to you? How has it influenced your style?
I believe that architecture is about the relentless pursuit of beauty and a single-mindedness in unravelling complexity into simple things. This is my starting point, and it continues to guide me and my practice. Our world is not static, and thus we should not be static in our way of thinking and creation. Having an attitude to know more is an important aspect of our work. For us, we are not simply satisfied in just implementing things as they are. We are keen to rethink norms, re-adapt ideas and create fresh possibilities in our designs, hence the design solutions we create are always tailored to each specific project.
What projects are you currently working on?
We are working on a number of projects with developers and building owners to re-make their existing properties, such as Palais Renaissance Shopping Centre along Orchard Road and the ESR Bizpark @ Changi, which is completing soon. We are also working with a developer to look deeper into a new retail experience, which combines online and offline, offering the market something unique and relevant. At the same time, we are also working on several private residences.
Read about the other young architects on our radar in Issue 120: June 2021.


 Share
Share
