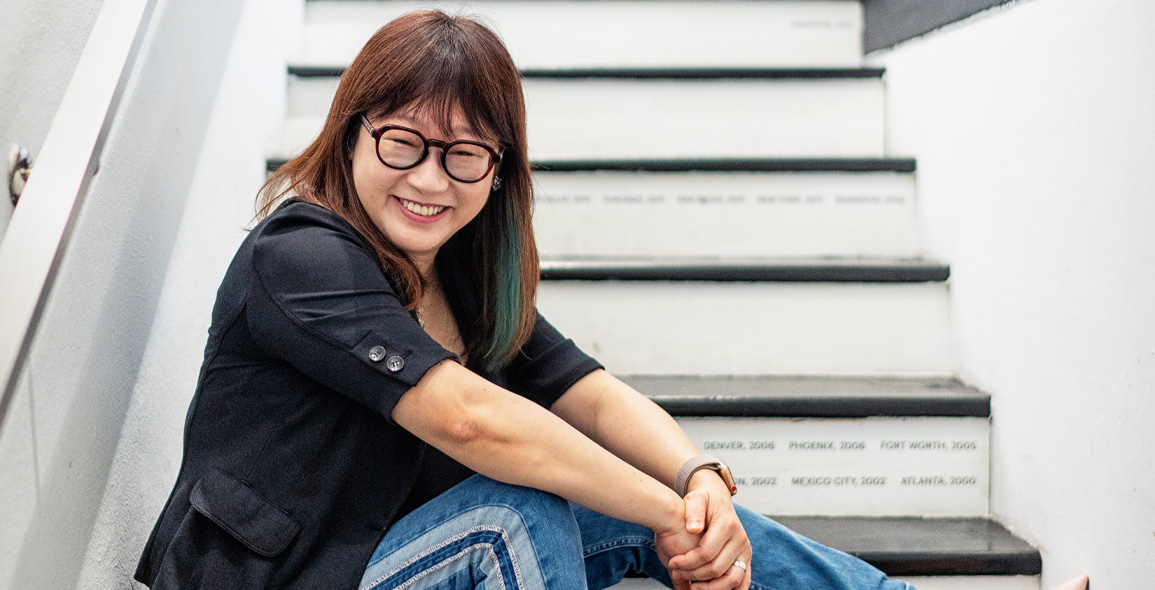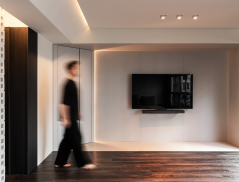
On a dreary morning many years ago, I sat in the lobby of the Sentara Obici Hospital in Virginia, USA as a young architecture intern, waiting for the right time to capture the building in its best light.
I was broken out of my reverie when an elderly man approached me. What happened next turned out to have a lasting impact on my life — the gentleman showed me a heartfelt poem he wrote for his dying wife.
As we shared this intimate moment of grief, my career was defined. I realised then that I had to do my best to design a healing environment to support patients and their families through vulnerable moments like this.
I have since served the healthcare community through my work that has spanned multiple continents, creating what I hope is a lasting impact through integrating the principles of design thinking into each of the projects.
From designer to design director to international office leader and shareholder, I have played an integral part in the design and planning of more than 15 million square feet of healthcare projects worldwide.
Building on the momentum of a successful 25-year healthcare design career with American architecture firm HKS, I moved from Dallas to Singapore in 2016, and assumed responsibility for the overall performance and strategic direction of HKS’ Asia Pacific region.
What Is Design Thinking
Design thinking is the primary framework for guiding critical thinking in our work: defining the design challenge, establishing guiding principles and target impact, conceptualising design and integrating beauty and performance.
The quality of our thinking, the principles and ideas that guide our conceptual work are as critical as, and should be integrated with, the technical quality of our detailing and delivery.
We believe that every design decision is a performance hypothesis, and better design can result in better outcomes.
But understanding what is better warrants a balance of scientific inquiry and design thinking, with a focus on what is coming (foresight), deeper understanding (insight) and meaningful measures (impact).
We encapsulate this in the “Define Design Deliver” framework, which carefully considers the goals, philosophies and principles of the client and other stakeholders.
This allows us to maximise the potential of the project to serve all stakeholders.
The framework emphasises the importance of the Define phase: understanding the right design challenge and articulating the appropriate target outcomes before developing the solution.
This effort is often bypassed as teams move directly to the design process at the expense of opportunities for impact and innovation.
Also part of the Define phase is the crucial alignment workshops to articulate appropriate outcomes.
An Example: Changi General Hospital Expansion
Define
Emergency and disaster preparedness have become significant drivers affecting hospital design across the world. Events ranging from tsunamis, tropical storms, potential terrorist attacks and contagious outbreaks are informing hospital design and operations.
Over the course of the last decade, outbreaks of H1N1, SARS, COVID-19 and Ebola have raised concerns about how to control and isolate patients with potentially highly-contagious diseases.
The Singapore Ministry of Health (MOH) and Changi General Hospital engaged HKS in 2019 to consult on the expansion of its emergency department.
In response, we wanted to ensure the international best practices for emergency and disaster preparedness were applied during the design phases.
Design
The key design elements that were adopted for emergency and disaster preparedness were:
- Departmental compartmentalisation
- Expandable/Convertible exterior space
- Mass casualty decontamination design solutions
- Dedicated patient-transfer elevators
- Emergency observation unit conversion to pandemic isolation flows
- Mechanical system infrastructure (seasonal/pandemic exhaust design)
Deliver
The Emergency department was designed to operate under normal circumstances with six key zones including a fever clinic, multiple floors with 23-hour emergency observation areas, trauma/resuscitation rooms, emergency room beds, a fast-track/triage area and dedicated CT and Radiology imaging service section.
The final design developed by our team allowed for compartmentalisation into multiple zones that provide isolation and expandability during a mass casualty or pandemic outbreak.
While the physical design and planning of the facility were done meticulously, it was imperative that a mechanical strategy be implemented to complement the design and provide true isolated zones within an operating hospital.
We worked with the engineers on the MEP strategy to allow for the compartmentalisation and isolation of several zones during the flu season or potentially pandemic events, such as COVID-19.
This story first appeared in Issue 115: April/May 2020 of d+a.


 Share
Share









