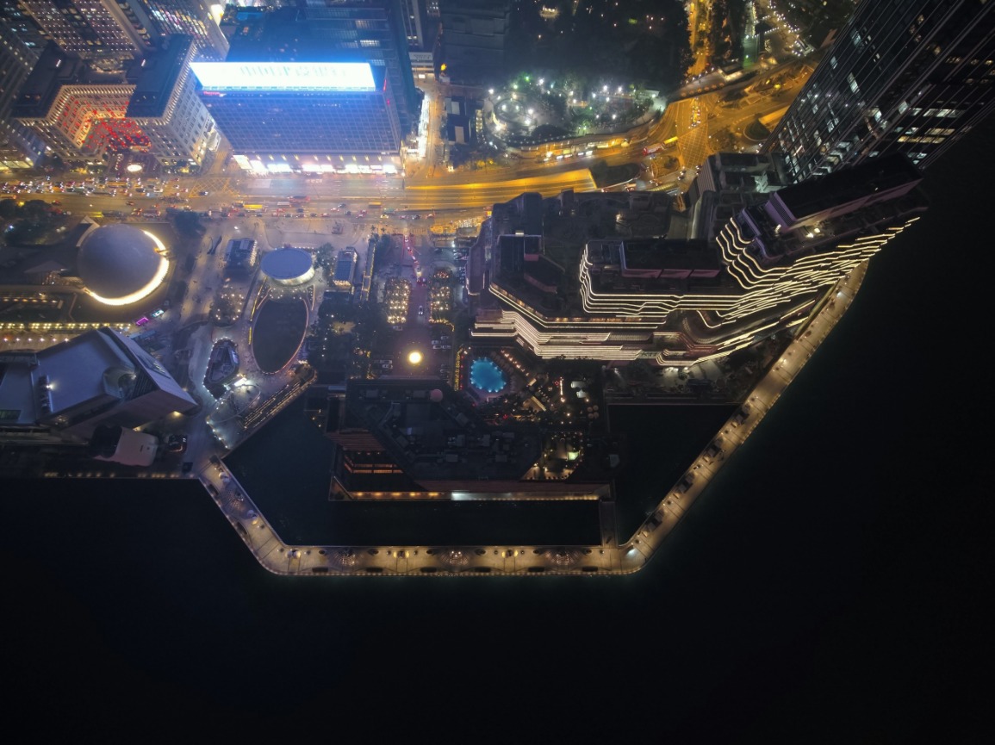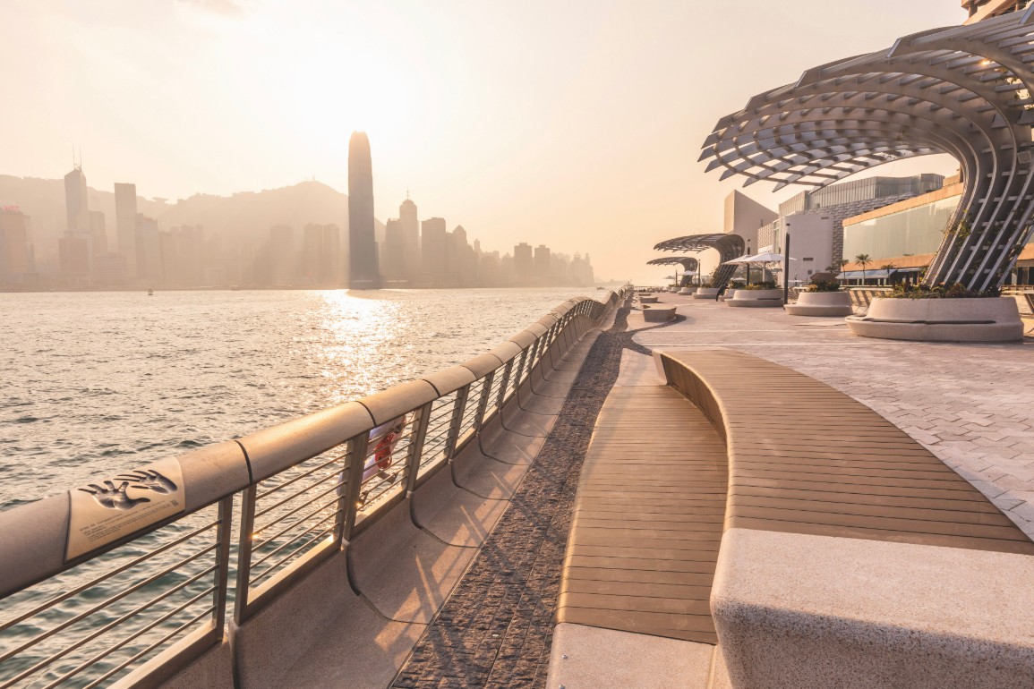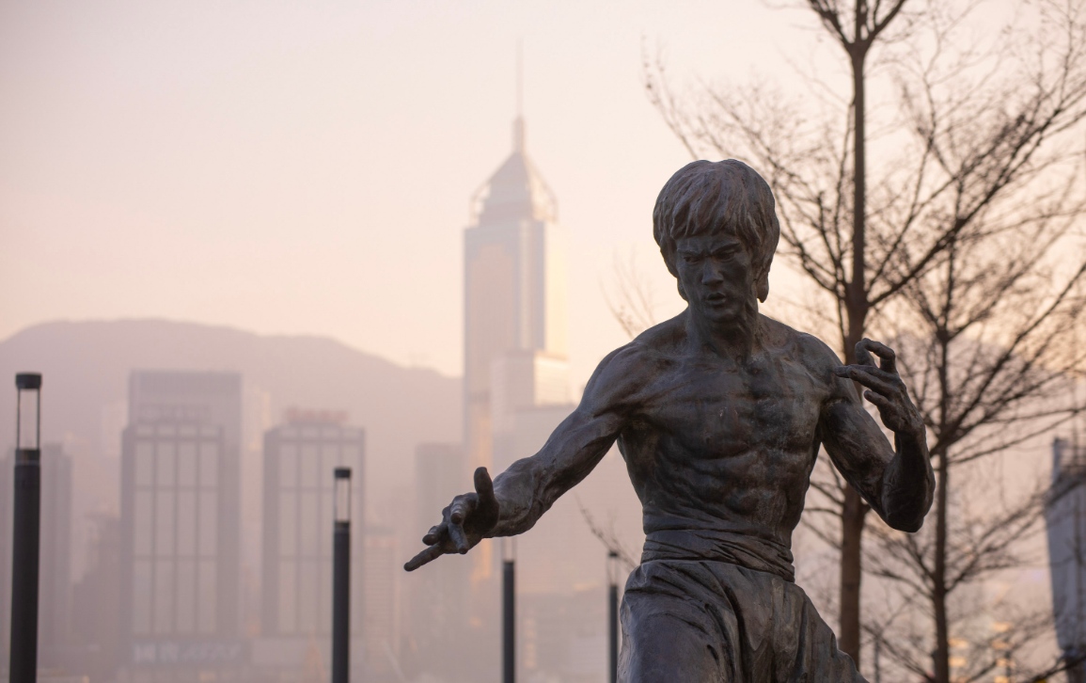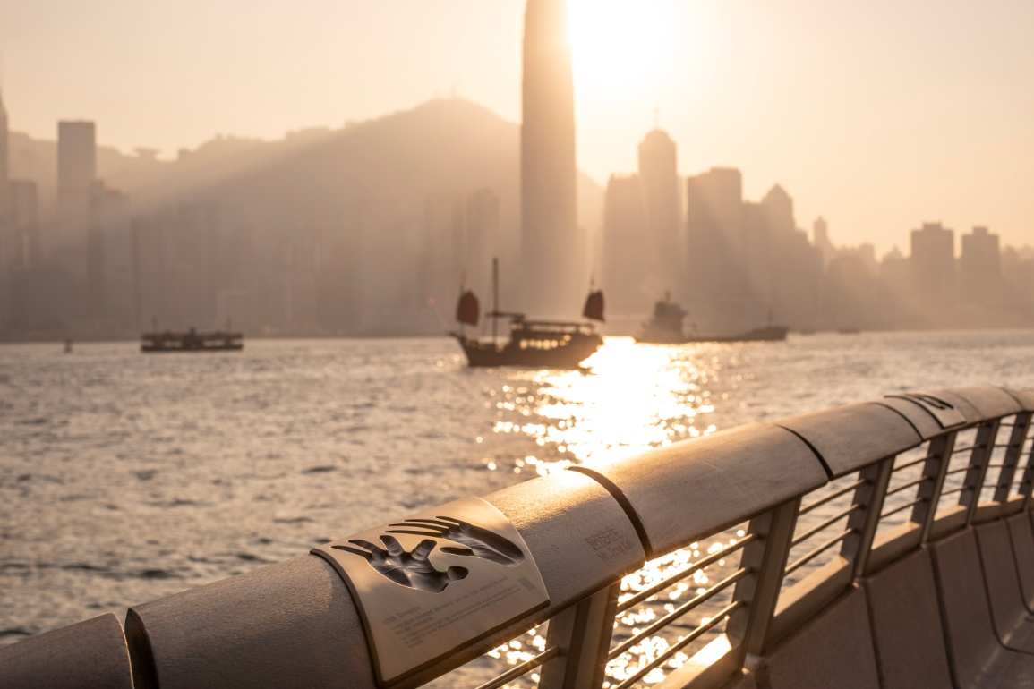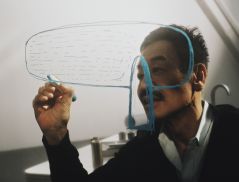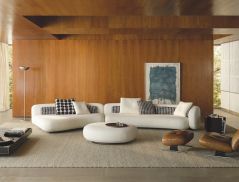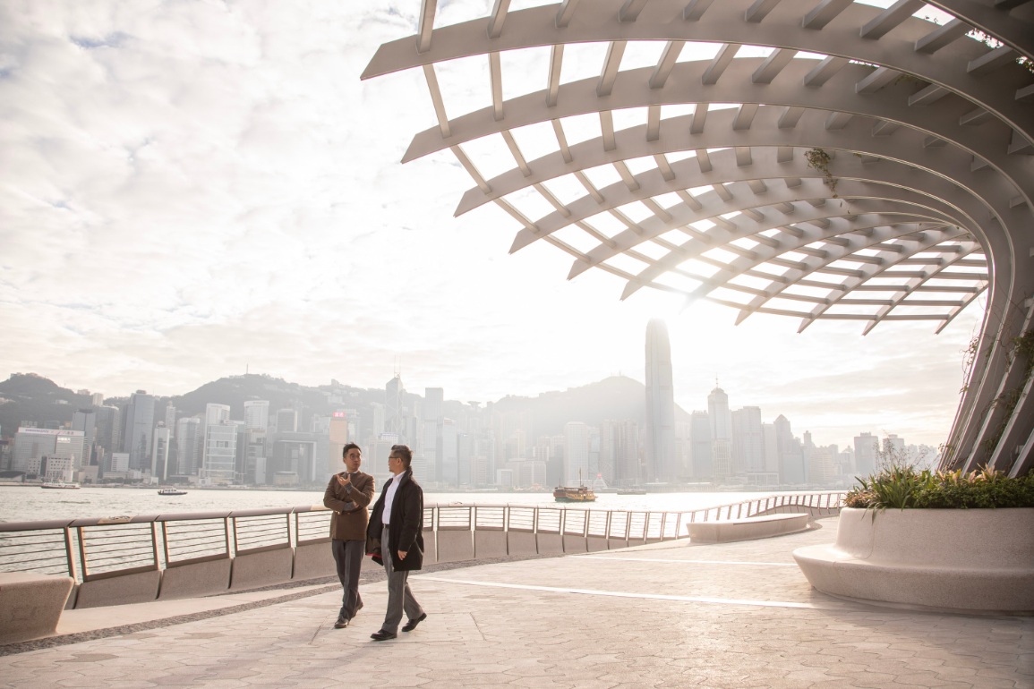
1. What is your favourite part of Hong Kong’s Avenue of Stars (AoS) that you’ve designed?
I like it all! The project has to be experienced holistically – it is episodic and requires strolling around to discover and to enjoy. The sculptural walls and greenery along Salisbury Road that it runs along draws you in; the central lawn bosques of trees and green walls lend serenity and calm; the seating steps and platform by the harbour edge are dramatic, socially inviting and offer great places to simply hang out and soak in the scene. The promenade with its rolling handrail is exciting and fun; the trellises provide sculptural drama as well as shade and greenery; the whole ensemble adds to a wonderful experience, a wonderful way to see and experience Hong Kong.
I love it best in the early morning when just a few joggers are out and the light is luminous, and of course, in the evening too, when there are literally thousands of people strolling, sitting, leaning on the railing, all having fun and being romantic together in the great spectacle of Hong Kong’s harbourfront and skyline.
Adrian Cheng, Executive Vice-chairman and General Manager of New World Development (NWD), was extremely supportive of my designs for the AoS from the outset, hence I was reassured throughout the duration of the project that the design would live up to his vision, and in turn, bring more people to the harbourfront to enjoy the cultural, heritage and leisure experiences it has to offer.
 Adrian Cheng and James Corner
Adrian Cheng and James Corner
2. What is the narrative behind the scenographic journey?
The design of the old AoS was fine in many ways, and was very popular. However, its structure and materials were all deteriorating and needed to be replaced. There was also very few amenities with no seating, furnishing, shade, or plantings, and very poor lighting. Connectivity and way-finding was also quite poor.
The new scenographic design is more than a replacement; it also offers a lot more in terms of social amenity, experience and diversity. Visitors to the AoS will have an overall more pleasurable experience, thanks to subtle design changes, warm nighttime lighting and new amenities. The entire design is quite theatrical in terms of how it dramatises people in the context of the harbourfront.
3. What role do you wish for AoS in placemaking?
With the AoS now open to the public, both the AoS and Salisbury Garden will provide a variety of platforms and spaces for varied arts and culture events, including installations, performances, festivals, markets and displays. Both Adrian’s and my wish is that a visitor should return over and over again, because each time they will witness different moods, characters and events. As integral components of the larger arts and design emphasis of the entire Victoria Dockside, both Salisbury Garden and the AoS offer magnificent, highly visible public platforms for showcasing culture, heritage and spectacle – offering the best of Hong Kong for a global audience. My hope is that it will become one of the world’s “must-see” destinations, leveraging the harbourfront and the skyline, as well as the cosmopolitan spectacle of visitors promenading, sitting, viewing, enjoying and being together.
4. Comparisons are inevitable so how is AoS different from what you did for the High Line?
What is unique to the AoS, in comparison to the High Line, is that the design presents a holistic solution that responds sensitively to the distinctive environment and culture of Hong Kong, reflecting the needs of the community, while overcoming the many challenges posed by it being a waterfront site. This includes the increasingly extreme weather conditions the site is exposed to during the annual typhoon season. The new strengthened waterfront cladding, whose design is inspired by the sea, serves as a wave break to minimise wave damage on the shore and reduce storm effects, while providing a clean, contemporary yet soft waterfront edge. The seawall is clad in custom-sculpted precast concrete that encourages underwater fish habitation, and is also composed of interlocking panels to offer additional structural strength. The effects of potential typhoons are also countered with interlocking concrete pavers to withstand submerged conditions, while the trellises form windbreaks upon the shore.


5. How have you applied what you designed for the High Line into the Avenue?
One of the main challenges of the project was coming up with a design that would surprise and delight both new and return visitors to the AoS. The New York High Line is one of James Corner Field Operations’ (JCFO) most notable urban revitalisation projects, which inspired the overall design for the AoS. The New York High Line features a stroll along a line, with episodic sequences, places, discoveries and surprises along the way. This scenographic journey, with coordinated views and vistas unfolding and being re-framed, is also apparent in the design of the AoS. The main similarities between both are that there are elevated walks, or promenades, with amazing contexts, views and experiences. They are both not parks or plazas or squares, but linear journeys.
6. You tried to evoke the romance of Hong Kong culture in the 1980s and 1990s along the Avenue. How did you do this?
The AoS is undoubtedly an iconic part of Hong Kong, so there was a certain level of pressure involved in ensuring that the renovation preserved the cinematic theme, while reaching the standard required to bring the AoS in line with other famous waterfronts of the world. The revitalised AoS we see today is the result of close co-operation between Adrian and myself. It has long been Adrian’s idea to completely renovate and update the Tsim Sha Tsui waterfront for the 21st century, and a part of his larger urban revitalisation of Victoria Dockside and the surrounding community.
It was crucial that the waterfront be wholly public, dynamic and true to Hong Kong, and so when Adrian was supportive of my designs for the AoS from the outset, I was reassured throughout the duration of the project that the redesign would live up to his vision, and in turn, bring more people to the harbourfront. As a strong advocate and a patron for good design, high-quality construction and long term programming and maintenance commitments, Adrian brought a good deal of vision, aspiration, imagination and leadership to the table, not to mention substantial financial investment, which was critical for a complex project such as this to be properly realised.
In terms of the AoS’ various design elements, taking inspiration from the Hong Kong Film Awards trophy, the handprints on the AoS are rendered in the hue of copper colour and in high resolution to allow the fine details of the palm prints to be seen and felt. Light-coloured paving facing the harbour plays more of a practical role, reducing radiant heat. Colour also really comes into play on the kiosk and mobile carts, which have been designed by homegrown design and architect firm LAAB, exclusively for the AoS. The kiosk and mobile carts have a wave surface made of pleated metal sheets, with one side painted in wood shades, while the other maintains the mirror surface that reflects the colours of the harbour. If you walk from one end to the other, you can see the transforming colours of the wavy surface, much like a movie animation.


7. How does Victoria Harbour inspire the Avenue?
Other than the High Line, the biggest inspiration for the AoS comes from the Victoria Harbour itself and the adjacent Hong Kong skyline. The rolling edge of the esplanade is designed to bring people closer to the edge and water, and offer alternate views and experiences as they walk along the AoS. The shade trellises are critical in allowing people to sit and linger, and the edge panels give a strong identity while also creating a dramatic lighting display at night. The AoS is now without a doubt one of city’s best spots for viewing Victoria Harbour and firework displays.
8. What was the biggest challenge in designing the Avenue, and how did you overcome it?
One challenge is always the fact that these places are designed as part of an intense and inclusive public process. So city agency reviews, as well as citizen participation, are all necessary to help guide, shape and inform the design. In this case, the process was very positive, productive and led to a very successful outcome. Everybody seems to be very happy with the result.
Another challenge was the nature of the site, most of which is on structure, which limits loading as well as the capacity to plant trees and provide greenery. But again, all these challenges were overcome because of the larger context of this project – the amazing Victoria Harbour, the Hong Kong skyline, the verdant green mountains, the adjacent community and programs. The project is ultimately about leveraging this entire stunning context to produce a coherent and holistic experience for all.


 Share
Share
